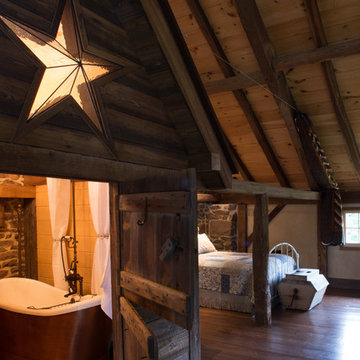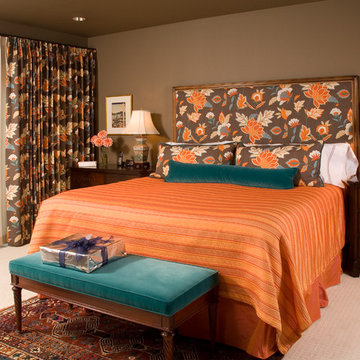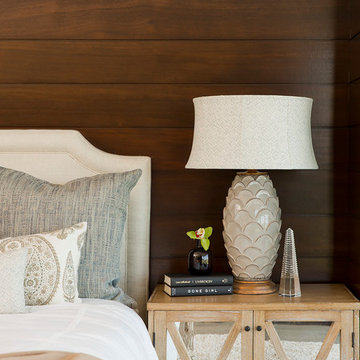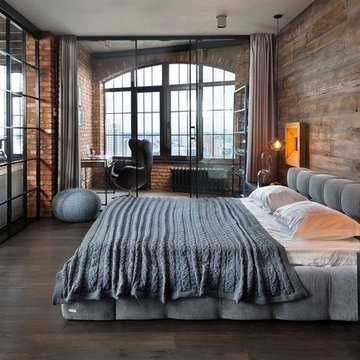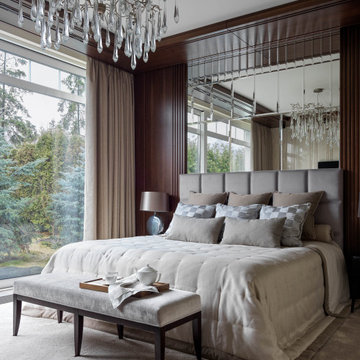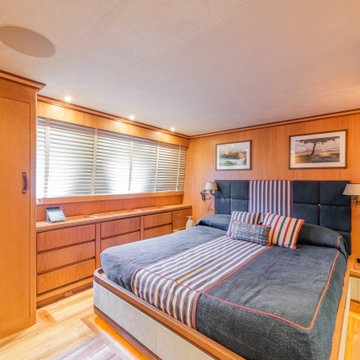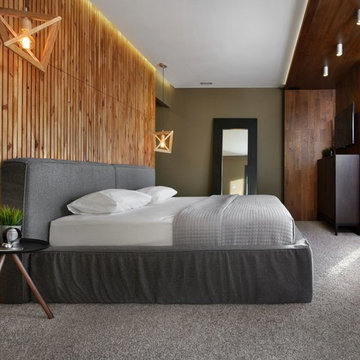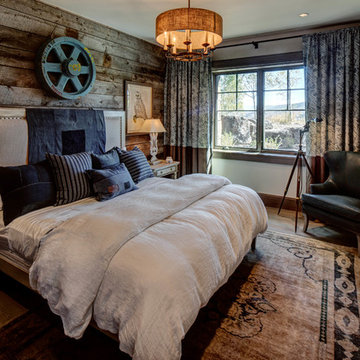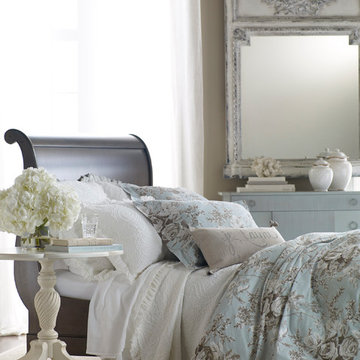Bedroom Design Ideas with Brown Walls
Refine by:
Budget
Sort by:Popular Today
161 - 180 of 8,694 photos
Item 1 of 2
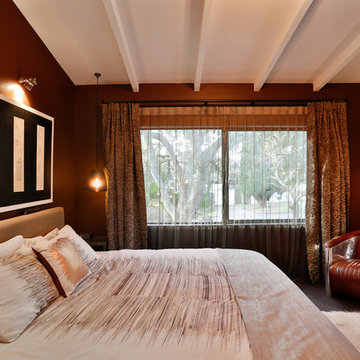
New black steel joinery added throughout the renovation. Rich brown walls are lifted with heavily textured curtains and accessoried. The industrial feel is caried through in the lighting, furniture and metallic sheer curtains. Interior design: Hayley Dryland Photography: Jamie Cobel
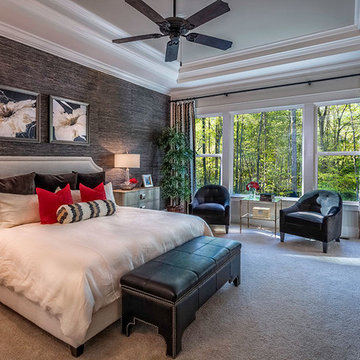
Master bedroom of the Arthur Rutenberg Homes Asheville 1267 model home built by Greenville, SC home builders, American Eagle Builders.
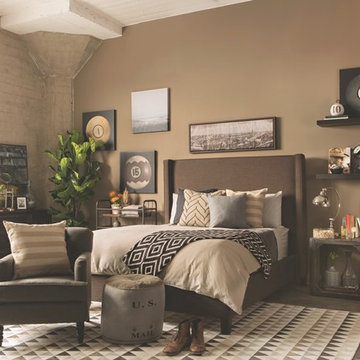
Some say eyes are windows to the soul, we say bedrooms are. After all, they’re where you seek refuge and sleep, and the objects you bring into them should reflect your tastes, passions and dreams. So take the time to collect meaningful mementoes, choose thoughtful accessories and surround yourself with things you’ll love waking up to.
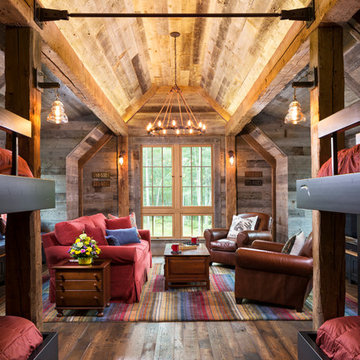
Builder: John Kraemer & Sons | Architect: TEA2 Architects | Interior Design: Marcia Morine | Photography: Landmark Photography
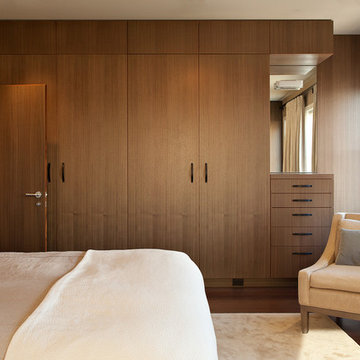
A complete interior remodel of a top floor unit in a stately Pacific Heights building originally constructed in 1925. The remodel included the construction of a new elevated roof deck with a custom spiral staircase and “penthouse” connecting the unit to the outdoor space. The unit has two bedrooms, a den, two baths, a powder room, an updated living and dining area and a new open kitchen. The design highlights the dramatic views to the San Francisco Bay and the Golden Gate Bridge to the north, the views west to the Pacific Ocean and the City to the south. Finishes include custom stained wood paneling and doors throughout, engineered mahogany flooring with matching mahogany spiral stair treads. The roof deck is finished with a lava stone and ipe deck and paneling, frameless glass guardrails, a gas fire pit, irrigated planters, an artificial turf dog park and a solar heated cedar hot tub.
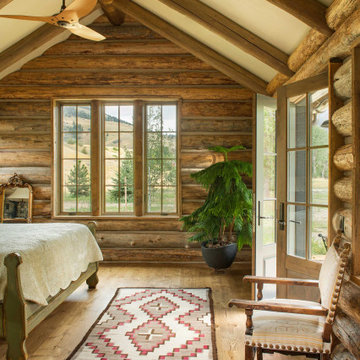
This master bedroom is every cabin porn lover's dream; with a ceiling that teases at being an A-frame, and siding that displays hand-hewed logging, this master bedroom is almost a seamless transition into the mountains.
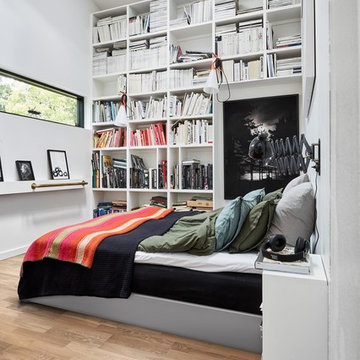
Oak Cirrus is a rustic floor with naturally occuring color variations and knots. It is white stained and brushed.
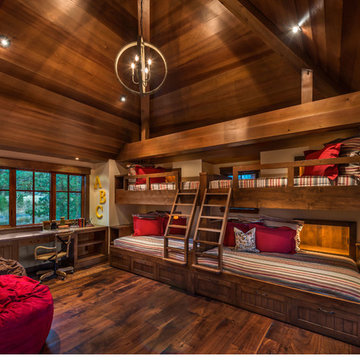
Tahoe Bunk Room. This room has every detail considered. 4 bunk beds built in to the wall all with their own cabinets, media charging stations, and night light. The beautiful wood vaulted ceilings have designer intelligent lighting. Built in desk. All electrical and smart home services provided by Nexus Electric and Smart Home.
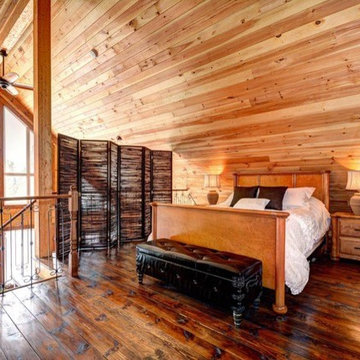
The perfect vacation destination can be found in the Avila. The main floor features everything needed to create a cozy cottage. An open living room with dining area off the kitchen is perfect for both weekend family and family getaways, or entertaining friends. A bedroom and bathroom is on the main floor, and the loft features plenty of living space for a second bedroom. The main floor bedroom and bathroom means everything you need is right at your fingertips. Use the spacious loft for a second bedroom, an additional living room, or even an office. www.timberblock.com
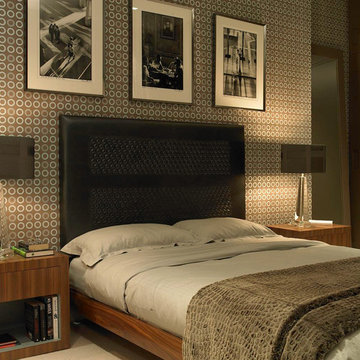
Hand cut and quilted leather headboard against a circular designed wallpaper. The walnut veneered bedside tables are custom made and match the chest of drawers. Glass pyramid lamps with custom silk semi pleated shades. Framed photographs by an Iconic photographer
Luke White
Bedroom Design Ideas with Brown Walls
9
