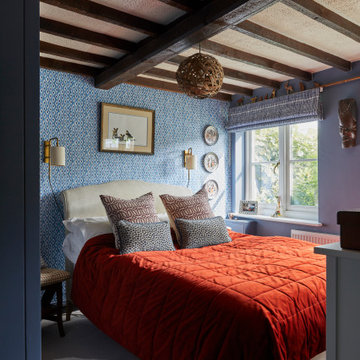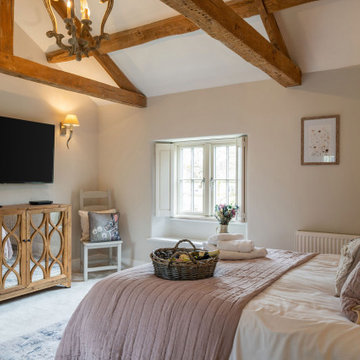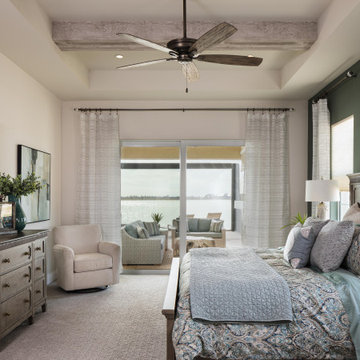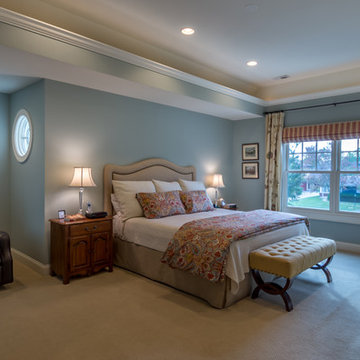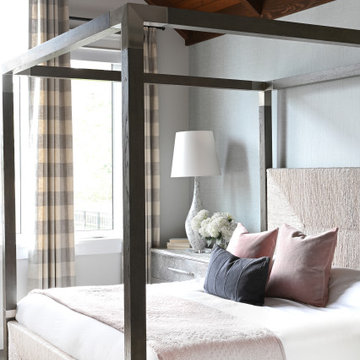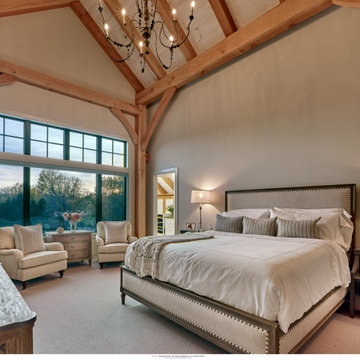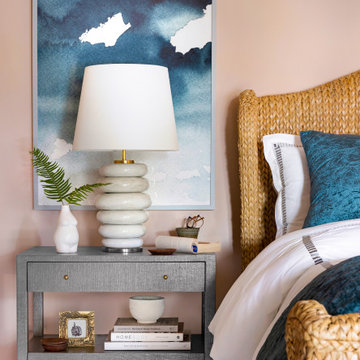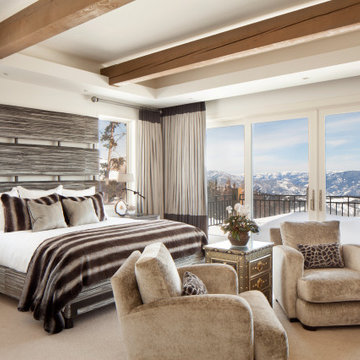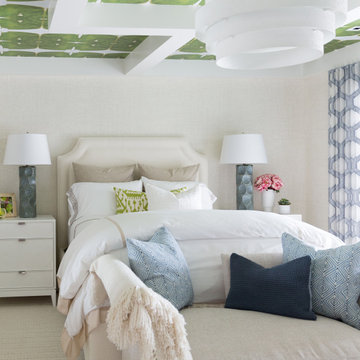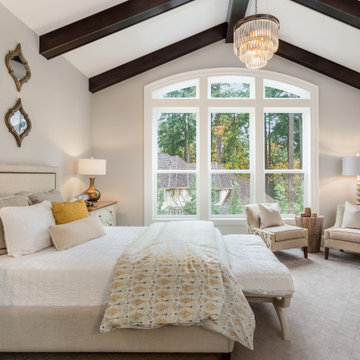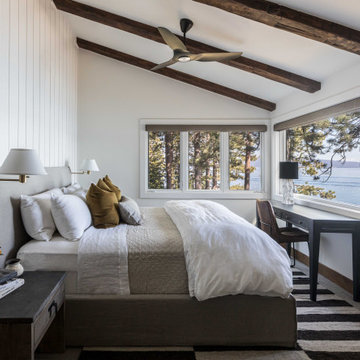Bedroom Design Ideas with Carpet and Exposed Beam
Refine by:
Budget
Sort by:Popular Today
1 - 20 of 436 photos
Item 1 of 3
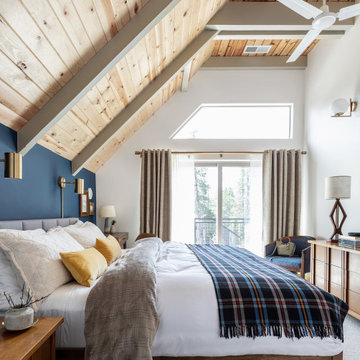
Ensuite bedroom with sitting area, blue accent wall, large windows to let in natural light, exposed beams, and mid century modern furniture.
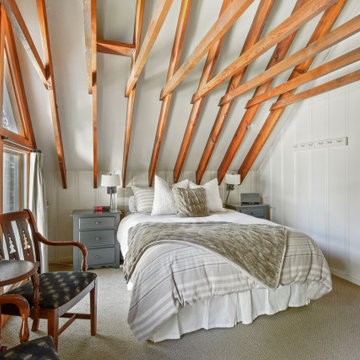
This room was painted white to brighten a dark and dreary room. Added ugg bedding and reorganized the room.
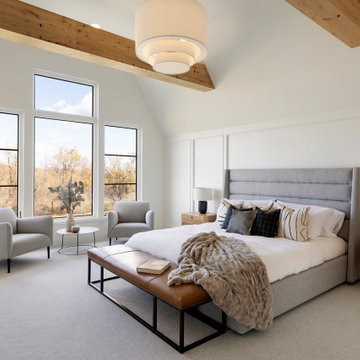
The owner’s suite displays amazing views of the scenic preserve. The reclaimed white oak beams match the owner’s bath and main level great room beams. Their character and organic make-up contrast perfectly with the 30” Tiered Drum Pendant.
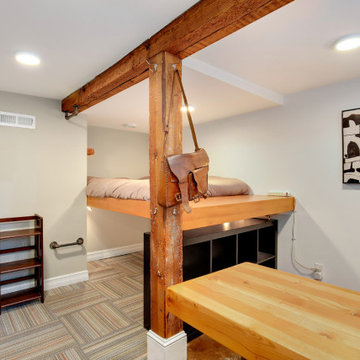
The design was intended to utilize every inch of space but also create a sense of expansiveness. White & light grey walls, recessed lighting and egress windows produced a light and bright apartment. A full size built-in loft bed allowed for storage space or a kid's bed underneath.
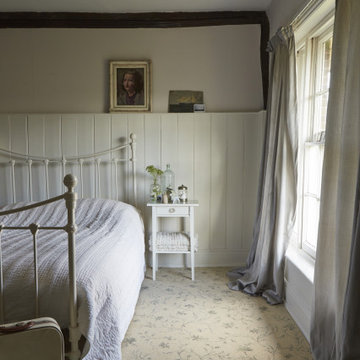
Brintons Classic Florals Parterre Champagne Broadloom
Images are copyright of Brintons.

The view from this room is enough to keep you enthralled for hours, but add in the comfortable seating and cozy fireplace, and you are sure to enjoy many pleasant days in this space.

Simple forms and finishes in the furniture and fixtures were used as to complement with the very striking exposed wood ceiling. The white bedding with blue lining used gives a modern touch to the space and also to match the blues used throughout the rest of the lodge. Brass accents as seen in the sconces and end table evoke a sense of sophistication.
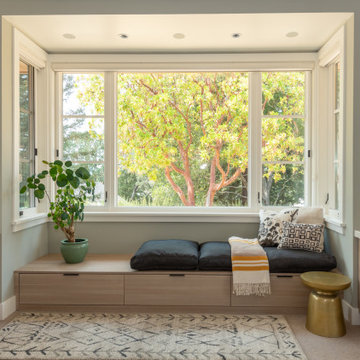
This home in Napa off Silverado was rebuilt after burning down in the 2017 fires. Architect David Rulon, a former associate of Howard Backen, known for this Napa Valley industrial modern farmhouse style. Composed in mostly a neutral palette, the bones of this house are bathed in diffused natural light pouring in through the clerestory windows. Beautiful textures and the layering of pattern with a mix of materials add drama to a neutral backdrop. The homeowners are pleased with their open floor plan and fluid seating areas, which allow them to entertain large gatherings. The result is an engaging space, a personal sanctuary and a true reflection of it's owners' unique aesthetic.
Inspirational features are metal fireplace surround and book cases as well as Beverage Bar shelving done by Wyatt Studio, painted inset style cabinets by Gamma, moroccan CLE tile backsplash and quartzite countertops.
Bedroom Design Ideas with Carpet and Exposed Beam
1
