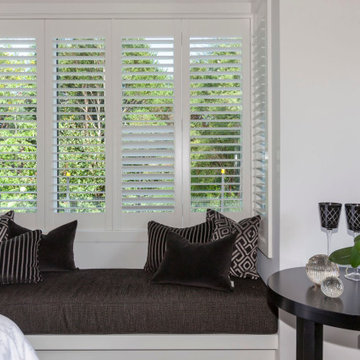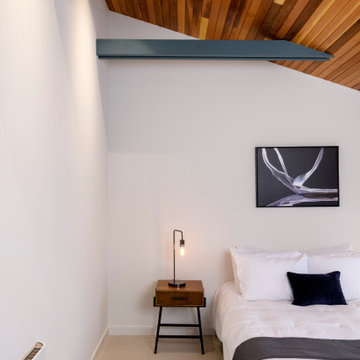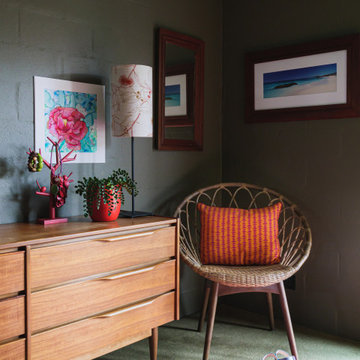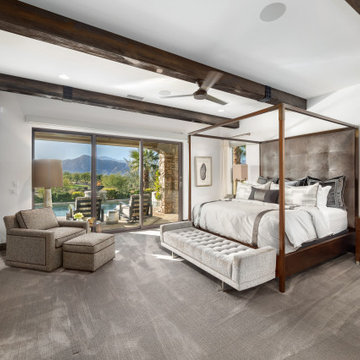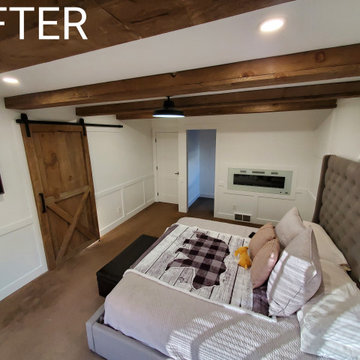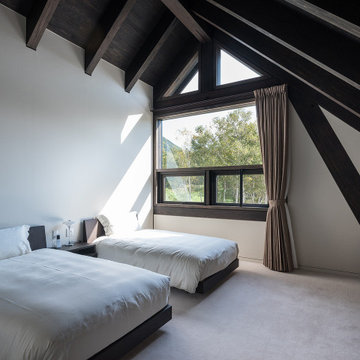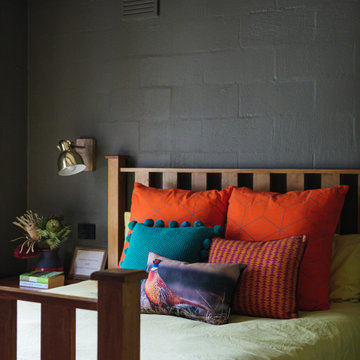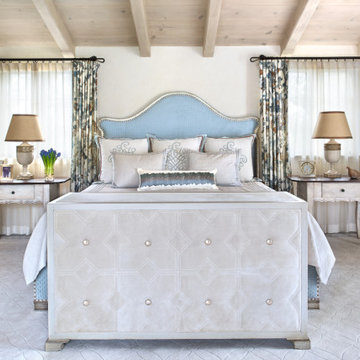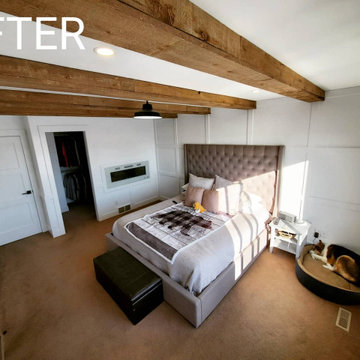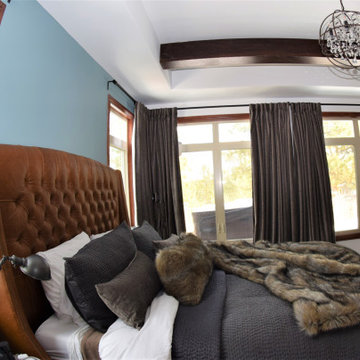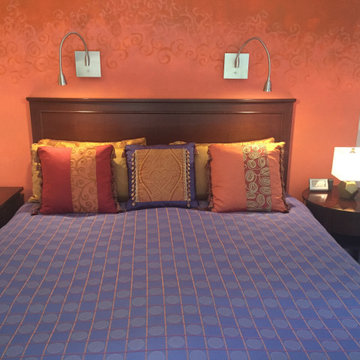Bedroom Design Ideas with Carpet and Exposed Beam
Refine by:
Budget
Sort by:Popular Today
141 - 160 of 436 photos
Item 1 of 3
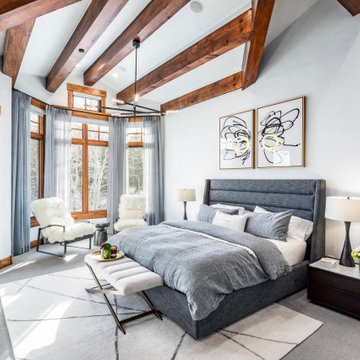
Master bedroom renovation. Interior Design and decoration services. Furniture, accessories and art selection for a residence in Park City UT.
Architecture by Michael Upwall.
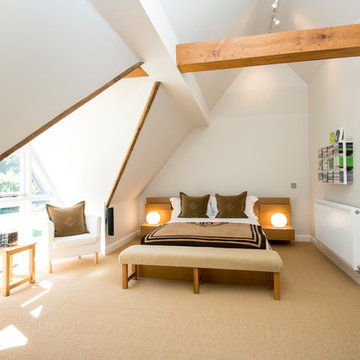
This new guest bedroom is full of life with its wonderful exposure to the natural light and its unique shape. Exposed beams certainly add a special touch within the structure of a vaulted ceiling.
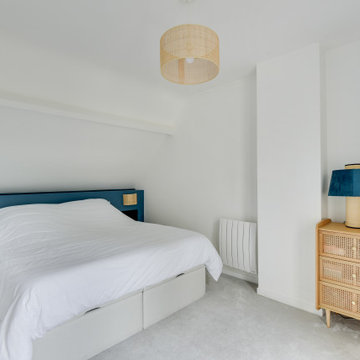
Chambre parentale lumineuse donnant sur une petite terrasse. La tète de lit a été faite sur-mesure dans la sous-pente.
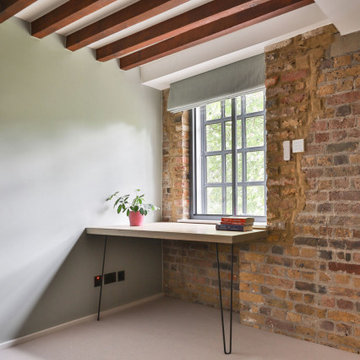
We replaced the previous worn carpet with a lovely soft warm-toned grey carpet in the lounge and bedrooms, which went well with the calming soft green walls. Black fittings were used throughout to add to the industrial feel, in faceplates, ironmongery and radiators. A roman blind was fitted in the same sage linen fabric used in the lounge for continuity, electrical in function for convenience. A desk was fitted into the corner of the bedroom, in a stunning soft oak wood with iron hairpin legs for support, creating a lovely calming work area at the window. The soft organic colour palette added so much to the space, making it a lovely calm, welcoming room to be in, and working perfectly with the red of the brickwork and ceiling beams. Discover more at: https://absoluteprojectmanagement.com/portfolio/matt-wapping/
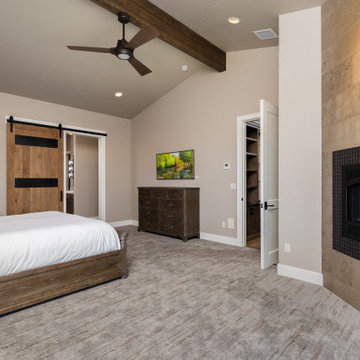
Looking from the door leading to the patio off their master bedroom looking toward the attached bath.
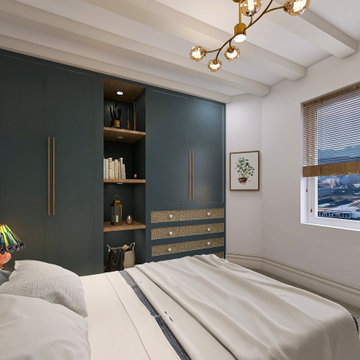
Meuble penderie commode sur mesure bleu gris et cannage sur les tiroirs. Store vénitien en bois mur lin velours effet a la chaux. sol en sisal. Plafond et poutres repeint en crème velours.
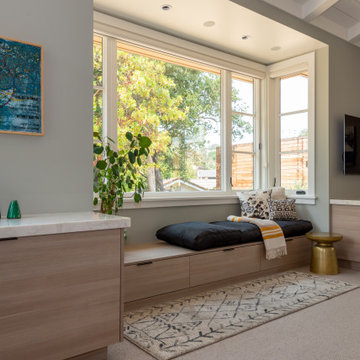
This home in Napa off Silverado was rebuilt after burning down in the 2017 fires. Architect David Rulon, a former associate of Howard Backen, known for this Napa Valley industrial modern farmhouse style. Composed in mostly a neutral palette, the bones of this house are bathed in diffused natural light pouring in through the clerestory windows. Beautiful textures and the layering of pattern with a mix of materials add drama to a neutral backdrop. The homeowners are pleased with their open floor plan and fluid seating areas, which allow them to entertain large gatherings. The result is an engaging space, a personal sanctuary and a true reflection of it's owners' unique aesthetic.
Inspirational features are metal fireplace surround and book cases as well as Beverage Bar shelving done by Wyatt Studio, painted inset style cabinets by Gamma, moroccan CLE tile backsplash and quartzite countertops.
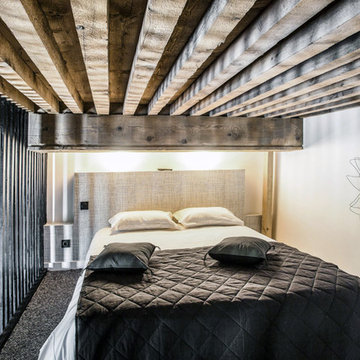
Suite à la réalisation des plans d'aménagement conçu par Barn Architecture, Barymo s'est occupé de la maîtrise d'œuvre du projet et de la réalisation des travaux. Nous avons accompagné le client dans son projet de rénovation pour de la location saisonnière.
Sur les quais du Rhône, cet appartement offrira une vue somptueuse sur Lyon aux globe-trotters assoiffés de paysage. Grande hauteur sous plafond, pierres apparentes, parquet pointe de Hongrie et poutres apparentes pour une architecture typique.
Des détails techniques :
-Création d'une mezzanine en plancher Boucaud afin d'optimiser l'espace
-Création d'un garde-corps en claire voie alliant sécurité, décoration et apport de lumière
Des détails déco :
-Le piquage des murs pour faire apparaitre l'ancienne pierre
-Rénovation et vitrification mat des anciens parquets Pointe de Hongrie afin de donner une seconde jeunesse à cet ancien sol avec une touche contemporaine
Crédits photos : 21Royale
Budget des travaux (y compris maitrise d'œuvre) : 30 000 € ttc
Surface : 35m²
Lieu : Lyon
Avant travaux
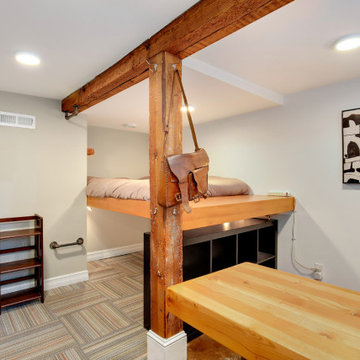
The design was intended to utilize every inch of space but also create a sense of expansiveness. White & light grey walls, recessed lighting and egress windows produced a light and bright apartment. A full size built-in loft bed allowed for storage space or a kid's bed underneath.
Bedroom Design Ideas with Carpet and Exposed Beam
8
