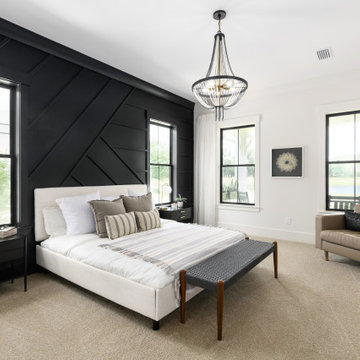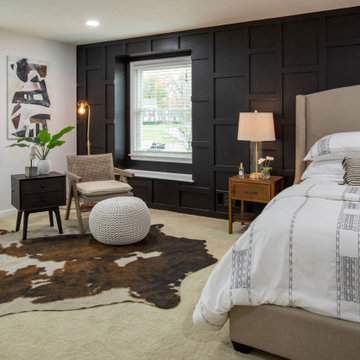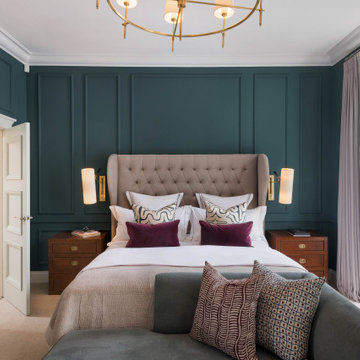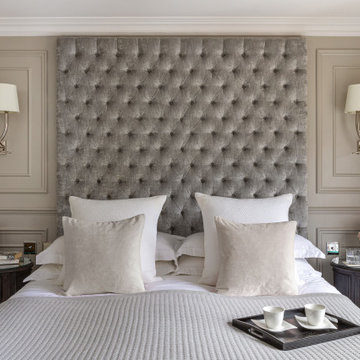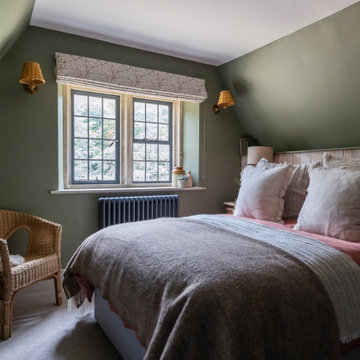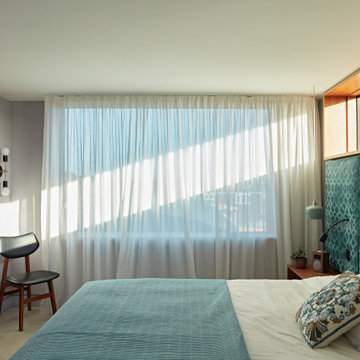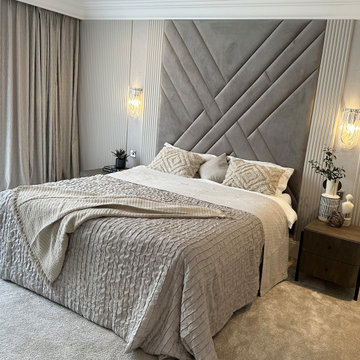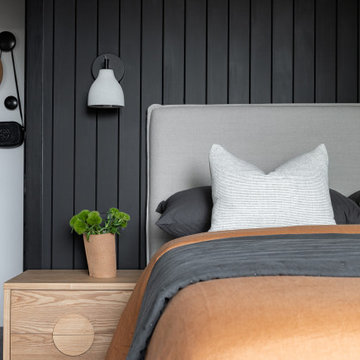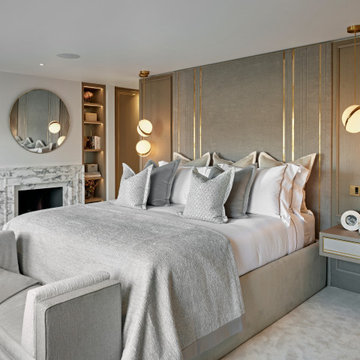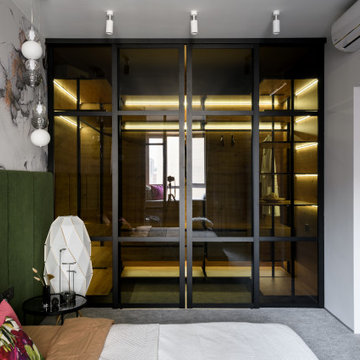Bedroom Design Ideas with Carpet and Panelled Walls
Refine by:
Budget
Sort by:Popular Today
21 - 40 of 575 photos
Item 1 of 3
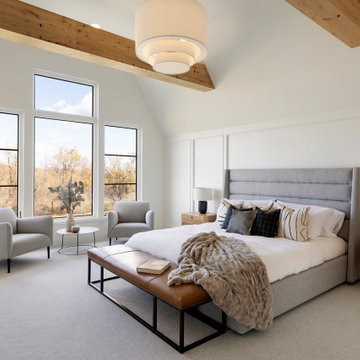
The owner’s suite displays amazing views of the scenic preserve. The reclaimed white oak beams match the owner’s bath and main level great room beams. Their character and organic make-up contrast perfectly with the 30” Tiered Drum Pendant.
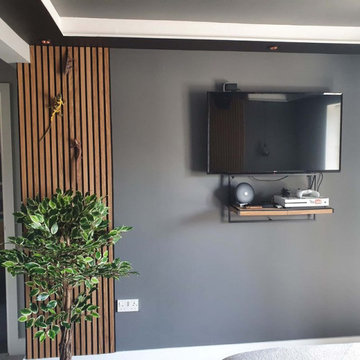
My client wanted black, but was too worried about it being so dark, so this was the outcome. Bespoke drawers and wardrobe with them colour matched to the paint.
Wall panelling used to create a cosy feel and make it modern and stylish over the bed and opposite to tie it all in.
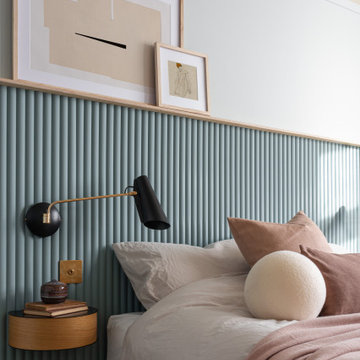
Space was at a premium in this 1930s bedroom refurbishment, so textured panelling was used to create a headboard no deeper than the skirting, while bespoke birch ply storage makes use of every last millimeter of space.
The circular cut-out handles take up no depth while relating to the geometry of the lamps and mirror.
Muted blues, & and plaster pink create a calming backdrop for the rich mustard carpet, brick zellige tiles and petrol velvet curtains.
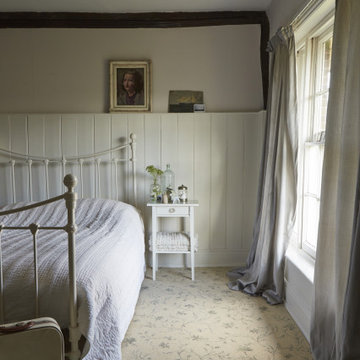
Brintons Classic Florals Parterre Champagne Broadloom
Images are copyright of Brintons.
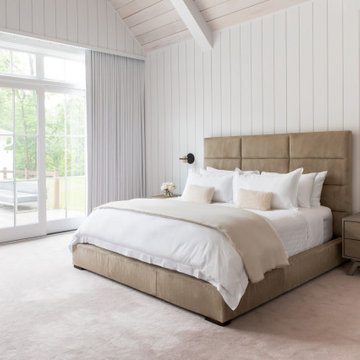
Advisement + Design - Construction advisement, custom millwork & custom furniture design, interior design & art curation by Chango & Co.
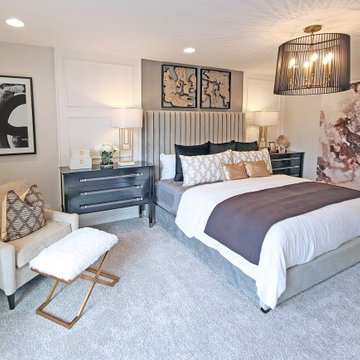
We love adding a symmetrical wall detail to a space to create balance and a pop of color for the fun factor!
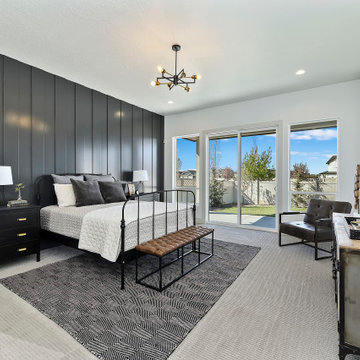
The Gold Fork is a contemporary mid-century design with clean lines, large windows, and the perfect mix of stone and wood. Taking that design aesthetic to an open floor plan offers great opportunities for functional living spaces, smart storage solutions, and beautifully appointed finishes. With a nod to modern lifestyle, the tech room is centrally located to create an exciting mixed-use space for the ability to work and live. Always the heart of the home, the kitchen is sleek in design with a full-service butler pantry complete with a refrigerator and loads of storage space.
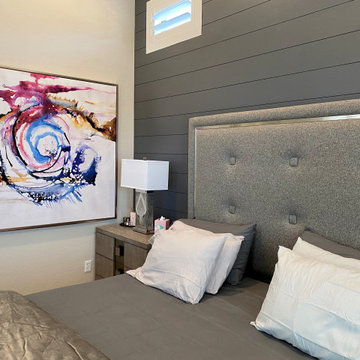
Beautiful modern and clean bedroom. Client loves hair on hide so I incorporated hair on hide bench, mirror and lamps.
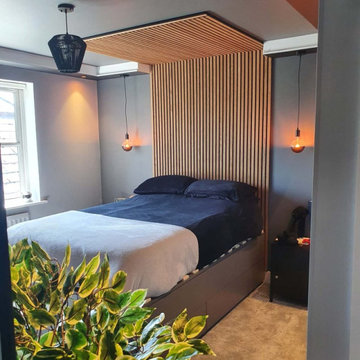
My client wanted black, but was too worried about it being so dark, so this was the outcome. Bespoke drawers and wardrobe with them colour matched to the paint.
Wall panelling used to create a cosy feel and make it modern and stylish over the bed and opposite to tie it all in.
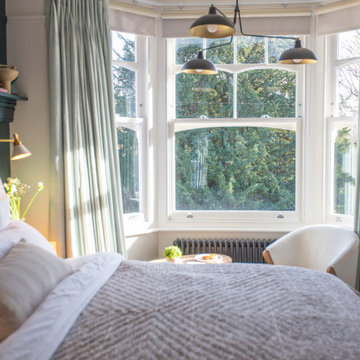
The client wanted to transform their tired bedroom into a peaceful adult retreat in this family home.
We opted for wonderfully rich and restful tones alongside layered textures. Creating retreat that transitioned them from day to night.
For this project I was there from start to finish. Designing the new feature panel wall behind the bed and creating detailed drawings for the installer. Selecting all the furniture, window dressings, lighting, hardware and paint finishes. I also coordinated the project installation ensuring everything ran smoothly and the project was a success. The clients were thrilled with the results!
Bedroom Design Ideas with Carpet and Panelled Walls
2
