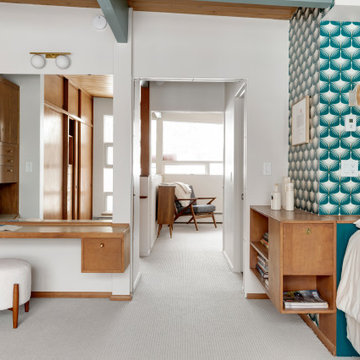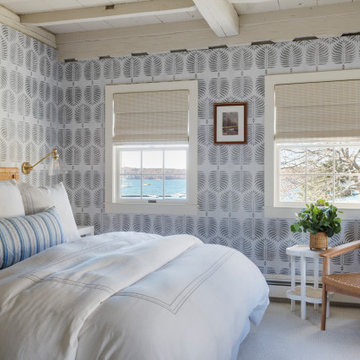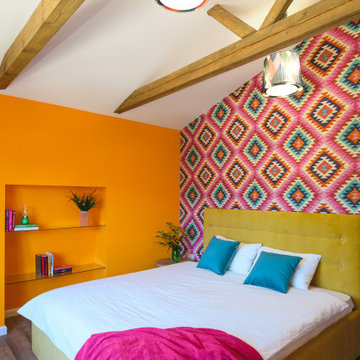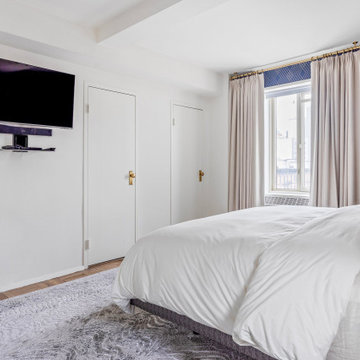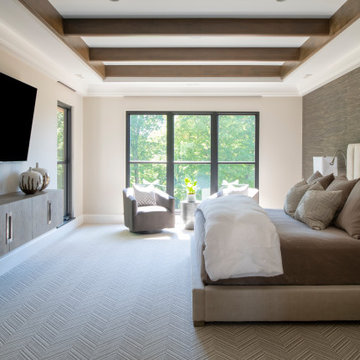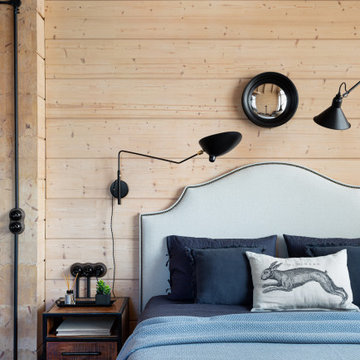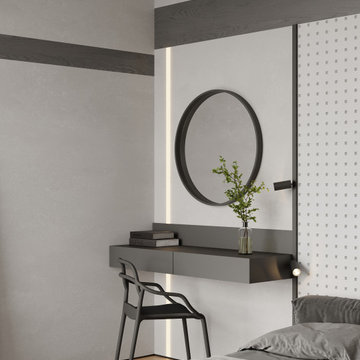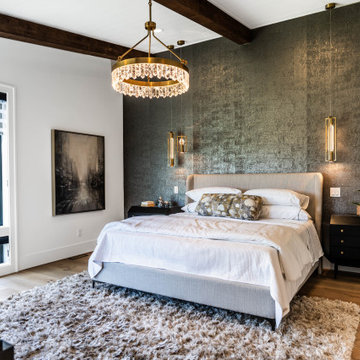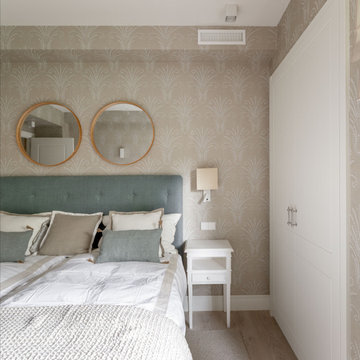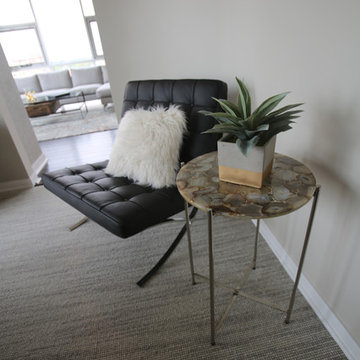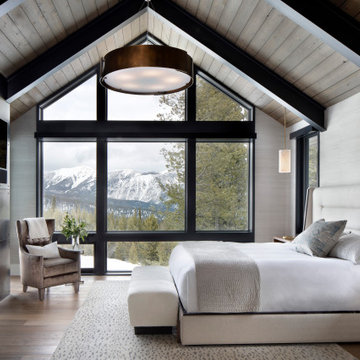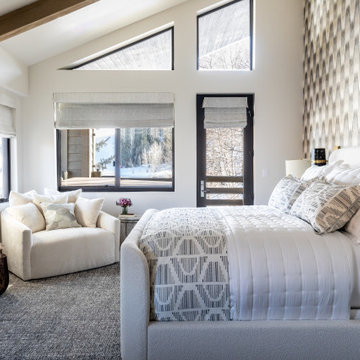Bedroom Design Ideas with Exposed Beam and Wallpaper
Refine by:
Budget
Sort by:Popular Today
1 - 20 of 404 photos
Item 1 of 3
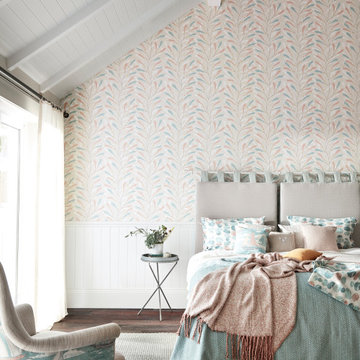
Coastal Bedroom Styled for Sanderson. Wallpaper & Fabrics Sanderson Port Issac. Photography by Andy Gore
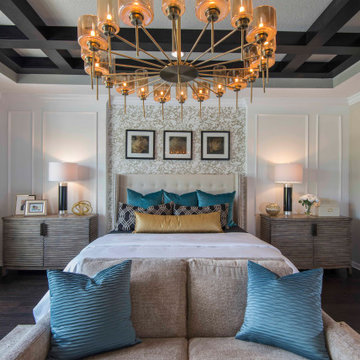
The feature wall includes wall trim symmetrically designed to showcase this beautiful wallpaper. The ceiling detail showcases stained beams to add pattern and contrast to the ceiling. The over scaled chandelier adds a level of sophistication that we just adore!
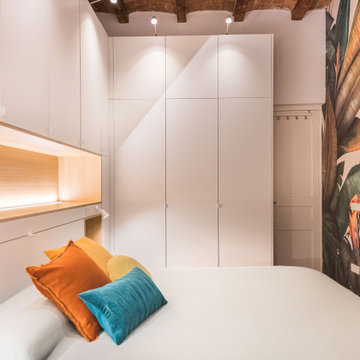
Creamos una amplia zona de almacenaje en la habitación integrando las mesitas de noche y la iluminación del espacio.
Damos caràcter al espacio con el papel pintado que nos transmite la selva y la naturaleza, y rompe con el minimalismo del resto de la estancia.
Diseñamos una puerta corredera de acero y cristal que nos separa el baño suite y permite la entrada de luz en la habitación.
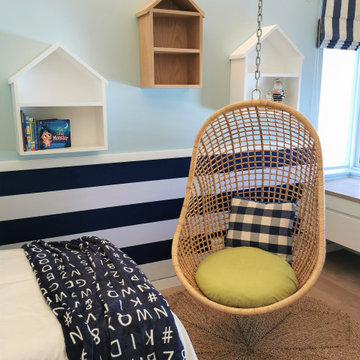
In this young boy’s bedroom the double bunks add an extra bed without taking up floor space.
Cheryl designed this bedroom in a colour palette of blues and lime green. Custom made paddling oars on the ceiling, a hanging chair, cute little custom made house shelving, striped wall paper below dado rails and stick on decals gives the space character.
Creating layers by repeating patterns and colours adds depth and interest.
Cheryl likes to create children’s bedrooms that are not too themed or age sensitive so that the little ones can grow into their rooms without one having to make too many changes later as they get older. Removing a few items and adding a few bits and pieces can transform this bedroom for a seven year old boy into a teenager’s room quite easily.
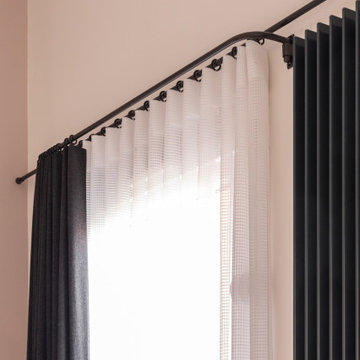
Rénovation, agencement et décoration d’une ancienne usine transformée en un loft de 250 m2 réparti sur 3 niveaux.
Les points forts :
Association de design industriel avec du mobilier vintage
La boîte buanderie
Les courbes et lignes géométriques valorisant les espaces
Crédit photo © Bertrand Fompeyrine
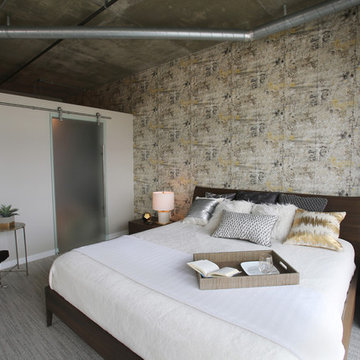
"Graffiti" wallpaper and a new glass sliding barn door for the closet emphasize the industrial feel of this master bedroom.
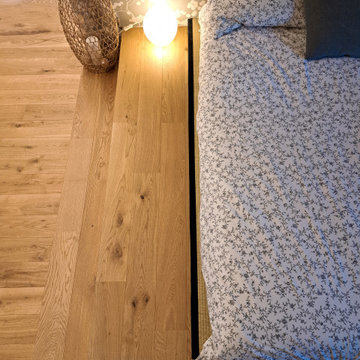
La camera padronale, realizzata nell'ampio sottotetto, è una suite dallo stile japandi, con pedana rialzata per ospitare il letto tatatmi, decorata da una bella carta da parati con motivo floreale sui toni del madreperla.
La copertura con travi in legno a vista arricchisce l'atmosfera di questo spazio molto speciale
Bedroom Design Ideas with Exposed Beam and Wallpaper
1
