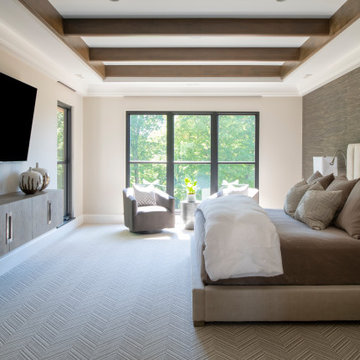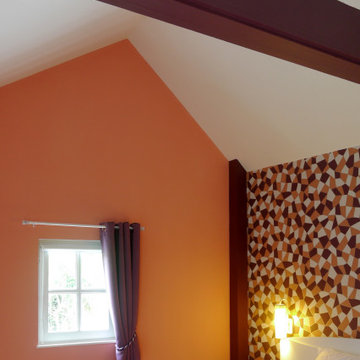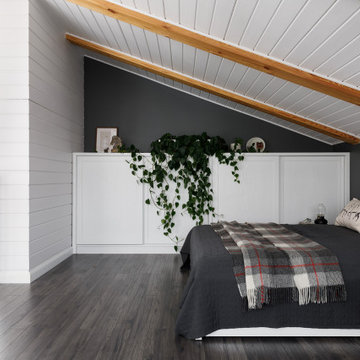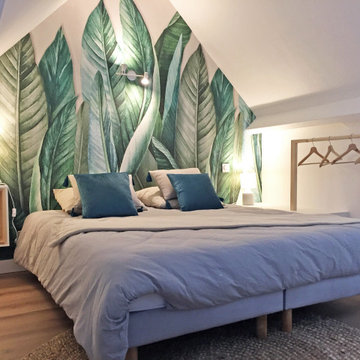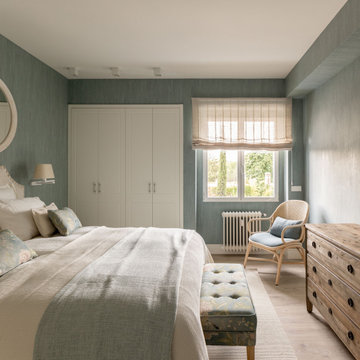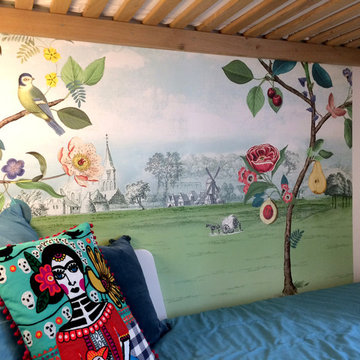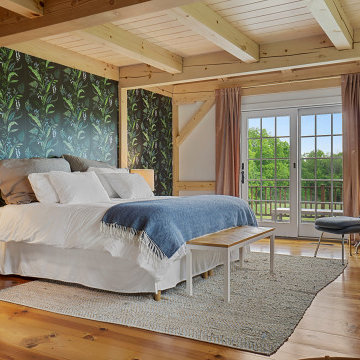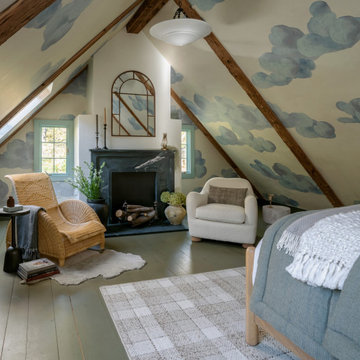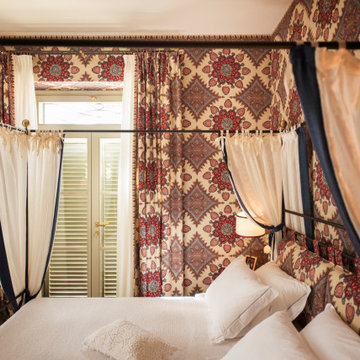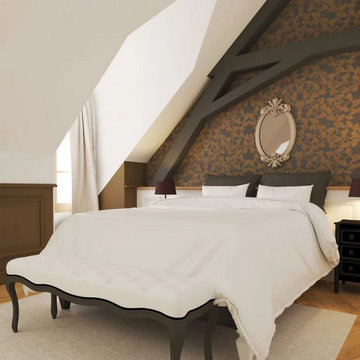Bedroom Design Ideas with Exposed Beam and Wallpaper
Refine by:
Budget
Sort by:Popular Today
41 - 60 of 404 photos
Item 1 of 3
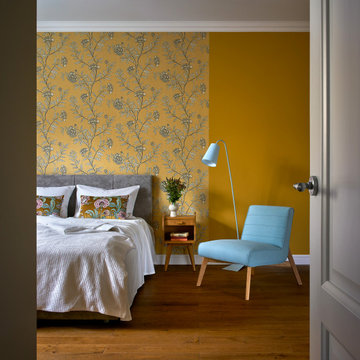
«Изначально у меня были сомнения по поводу желтого цвета в спальне, — рассказывает автор проекта. — Уж слишком желтый цвет бодрит, что не всегда хорошо для комнаты отдыха. Но окна спальни выходят на север, плюс малое количество солнечных дней на Урале сделали свое дело, и желтый цвет смотрится очень приглушенным и спокойным. Удивительно, но в этом помещении он скорее расслабляет, чем бодрит».
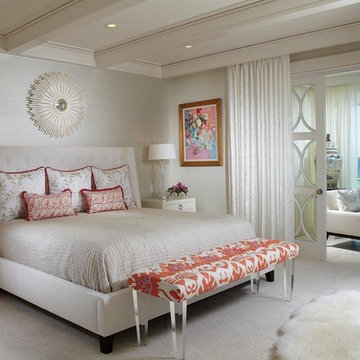
Pineapple House designers removed the sliding glass doors separating the master from the lanai, adding custom glassed pocket doors to the configuration. They reconfigured the master, master bath and master closet entrances and walls to bring more fresh air and light into the suite. Window treatments, both in the bedroom and on the lanai, give privacy options as they provide solar and sound control.
Daniel Newcomb Architectural Photography
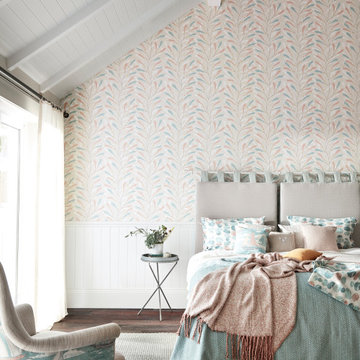
Coastal Bedroom Styled for Sanderson. Wallpaper & Fabrics Sanderson Port Issac. Photography by Andy Gore
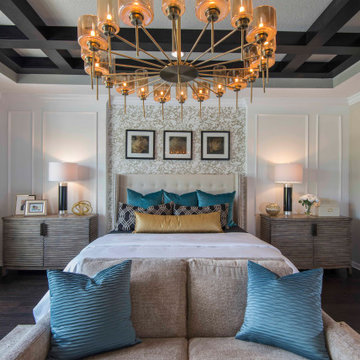
The feature wall includes wall trim symmetrically designed to showcase this beautiful wallpaper. The ceiling detail showcases stained beams to add pattern and contrast to the ceiling. The over scaled chandelier adds a level of sophistication that we just adore!
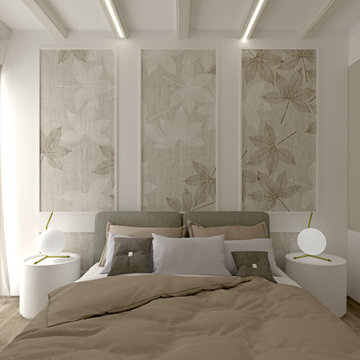
Il continuo del progetto “ classico contemporaneo in sfuature tortora” prosegue con la camera matrimoniale ed il bagno padronale.
Come per la zona cucina e Living è stato adottato uno stile classico contemporaneo, dove i mobili bagni riprendono molto lo stile della cucina, per dare un senso di continuità agli ambienti, ma rendendolo anche funzionale e contenitivo, con caratteristiche tipiche dello stile utilizzato, ma con una ricerca dettagliata dei materiali e colorazioni dei dettagli applicati.
La camera matrimoniale è molto semplice ed essenziale ma con particolari eleganti, come le boiserie che fanno da cornice alla carta da parati nella zona testiera letto.
Gli armadi sono stati incassati, lasciando a vista solo le ante in finitura laccata.
L’armadio a lato letto è stato ricavato dalla chiusura di una scala che collegherebbe la parte superiore della casa.
Anche nella zona notte e bagno, gli spazi sono stati studiati nel minimo dettaglio, per sfruttare e posizionare tutto il necessario per renderla confortevole ad accogliente, senza dover rinunciare a nulla.
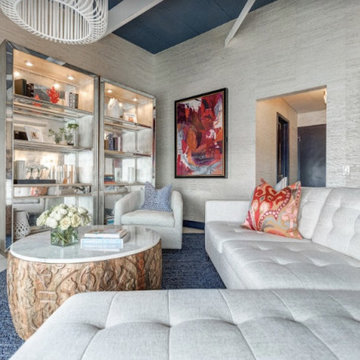
Green plants and succulents with fresh white furniture pieces create an on-trend look with a luxe feel. Henck Design sourced a large-scale handmade teak sculpture to incorporate the client’s love of Yoga and meditation.
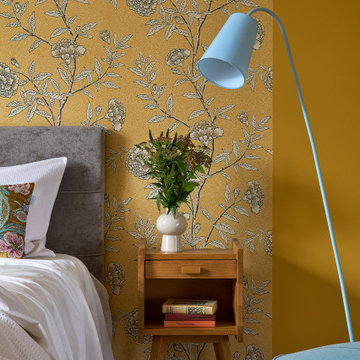
В квартире нет встроенных шкафов, для хранения продумали гардеробную при спальне и кладовку в коридоре. Туда поместились вещи хозяев, бытовые принадлежности вроде гладильной доски, пылесоса, швабры, ведер. Бытовая химия хранится в шкафу над инсталляцией унитаза в санузле. В каждой комнате есть стеллажи для книг — хозяевам было необходимо место для хранения их большой библиотеки.
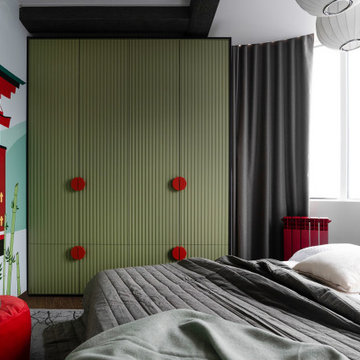
Красивая спальня выполненная в восточных традициях, матрас как бы оставленный на полу, так как кровать стоит в эркер и не имеет изголовья, создается иллюзия что ее нет совсем.
Стилизованные светильники, балки на потолке и даже - батареи, все это отсылает нас к культуре Японии.
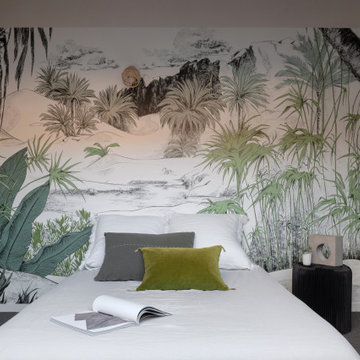
Suite de la visite de notre projet Chasse.....Aujourd’hui , tout se passe sous les combles, dans la suite parentale. Au programme : verrière de toit escamotable motorisée, mobilier sur mesure imaginé et dessiné par nos soins en réponse aux besoins d’optimisation du lieu, Hollyhock N°25 et light peach bloom @Little Green aux murs et papier peint Fresque Oasis panoramic @papermint_paris.
Ici la suite parentale avec vue sur les coteaux ??
Architecte : @synesthesies
Photographe : @sabine_serrad.
Peinture little green | fauteuil@regine_storeandmore | lampe béton et linge de lit et miroir @auguste et cocotte
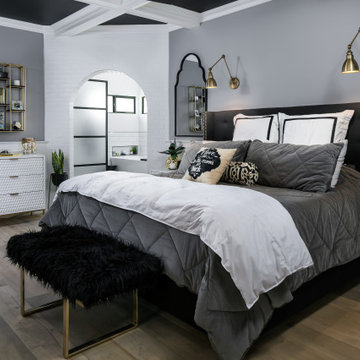
This master bedroom carries various themes from the attached master bathroom. The colors mostly stay within a monochromatic scale and are complimented by gold light fixtures and wall-mounted shelving.
Bedroom Design Ideas with Exposed Beam and Wallpaper
3
