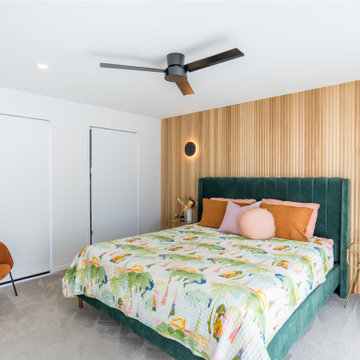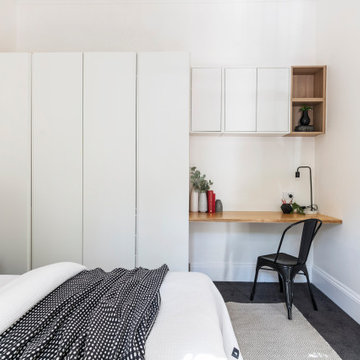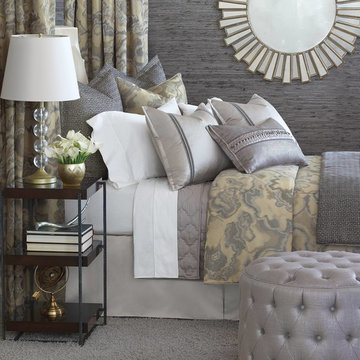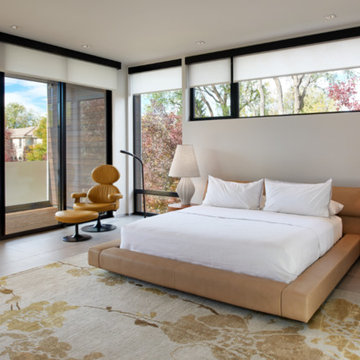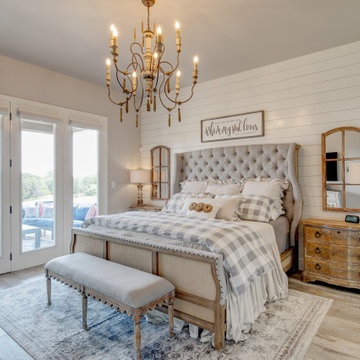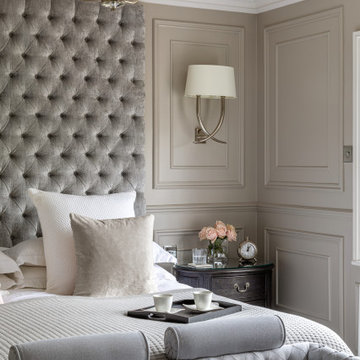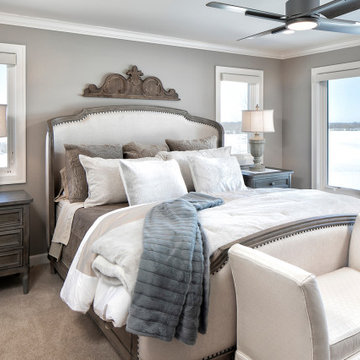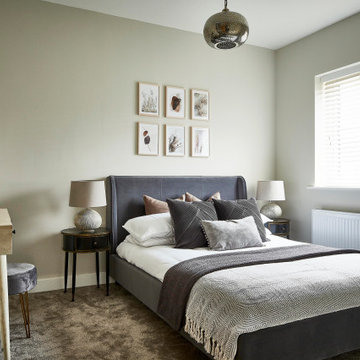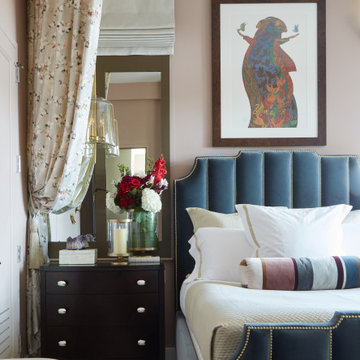Bedroom Design Ideas with No Fireplace and Grey Floor
Refine by:
Budget
Sort by:Popular Today
1 - 20 of 8,113 photos

Main Bedroom - hanging pendants as bedside lamps, colourful bedding and upholstered headboard. Graphic black and white accents and accessories. Dulux textured suede effect paint to lower dado with Dulux "Grey Encounter" on walls and ceiling. Plush grey cut pile carpet.

When planning this custom residence, the owners had a clear vision – to create an inviting home for their family, with plenty of opportunities to entertain, play, and relax and unwind. They asked for an interior that was approachable and rugged, with an aesthetic that would stand the test of time. Amy Carman Design was tasked with designing all of the millwork, custom cabinetry and interior architecture throughout, including a private theater, lower level bar, game room and a sport court. A materials palette of reclaimed barn wood, gray-washed oak, natural stone, black windows, handmade and vintage-inspired tile, and a mix of white and stained woodwork help set the stage for the furnishings. This down-to-earth vibe carries through to every piece of furniture, artwork, light fixture and textile in the home, creating an overall sense of warmth and authenticity.

Small Bedroom decorating ideas! Interior Designer Rebecca Robeson began this Bedroom remodel with Benjamin Moore's 2017 color of the year… “Shadow” 2117-30
Rebecca wanted a bold statement color for this small Bedroom. Something that would say WOW. Her next step was to find a bold statement piece of art to create the color palette for the rest of the room. From the art piece came bedding choices, a fabulous over-died antique area rug (Aja Rugs) randomly collected throw pillows and furniture pieces that would provide a comfortable Bedroom but not fill the space unnecessarily. Rebecca had white linen, custom window treatments made and chose white bedding to ground the space, keeping it light and airy. Playing up the 13' concrete ceilings, Rebecca used modern light fixtures with white shades to pop off the purple wall creating an exciting first... and lasting, impression!
Black Whale Lighting
Photos by Ryan Garvin Photography
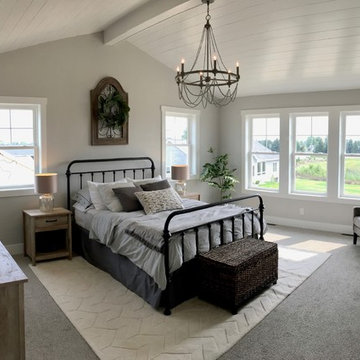
This charming master bedroom is absolutely perfect! From the ceilings to the floor, there isn't a room that could give you more.
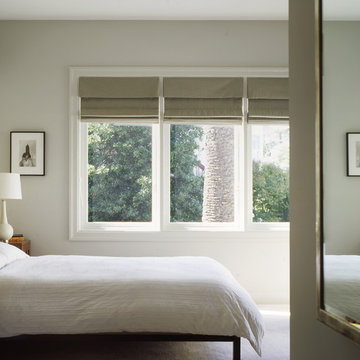
This 7,000 square foot renovation and addition maintains the graciousness and carefully-proportioned spaces of the historic 1907 home. The new construction includes a kitchen and family living area, a master bedroom suite, and a fourth floor dormer expansion. The subtle palette of materials, extensive built-in cabinetry, and careful integration of modern detailing and design, together create a fresh interpretation of the original design.
Photography: Matthew Millman Photography
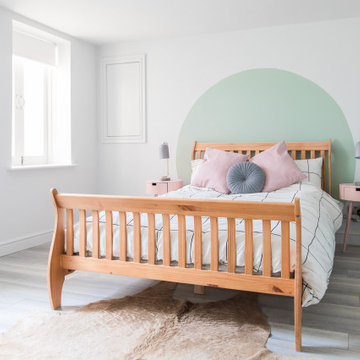
In the larger guest room, I wanted to keep the space light and airy, keeping the space inviting to the many visitors who stay in this room. The joyful pastel colours bring lightness and style.

The Gold Fork is a contemporary mid-century design with clean lines, large windows, and the perfect mix of stone and wood. Taking that design aesthetic to an open floor plan offers great opportunities for functional living spaces, smart storage solutions, and beautifully appointed finishes. With a nod to modern lifestyle, the tech room is centrally located to create an exciting mixed-use space for the ability to work and live. Always the heart of the home, the kitchen is sleek in design with a full-service butler pantry complete with a refrigerator and loads of storage space.
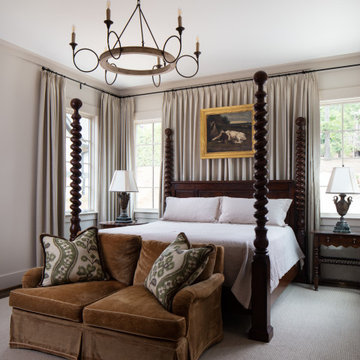
Master bedroom of new home built by Towne Builders in the Towne of Mt Laurel (Shoal Creek), photographed by Birmingham Alabama based architectural and interiors photographer Tommy Daspit. See more of his work at http://tommydaspit.com
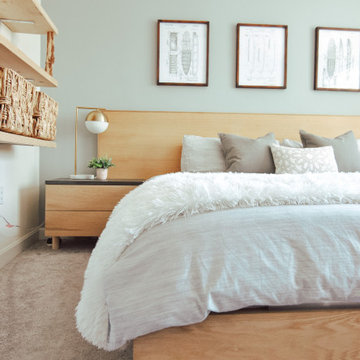
We designed and built this custom bed that features white oak and clean lines. Built-in nightstands keep the space seamless and open.
Bedroom Design Ideas with No Fireplace and Grey Floor
1
