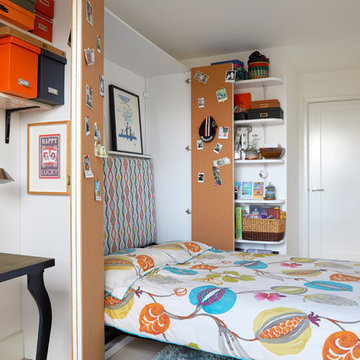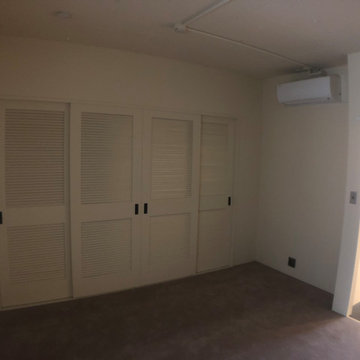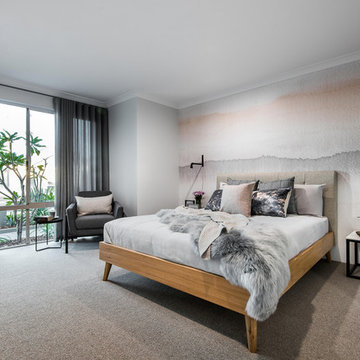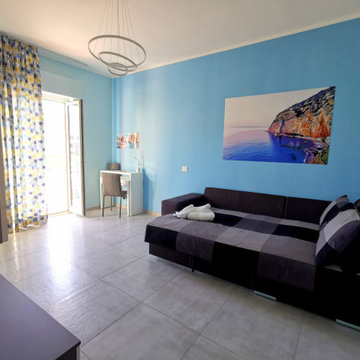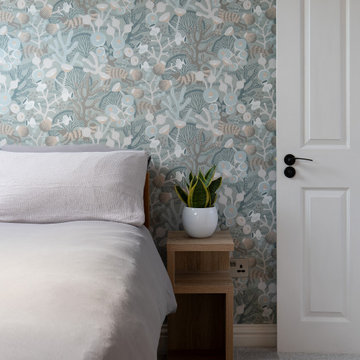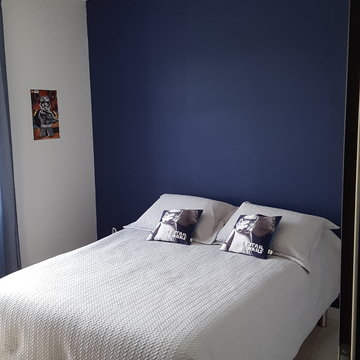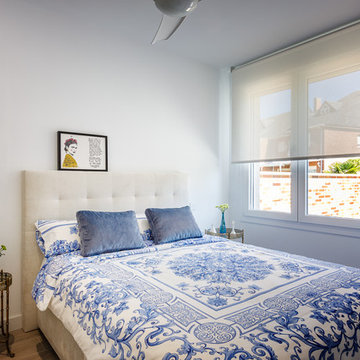Bedroom Design Ideas with Grey Floor
Refine by:
Budget
Sort by:Popular Today
101 - 120 of 1,542 photos
Item 1 of 3
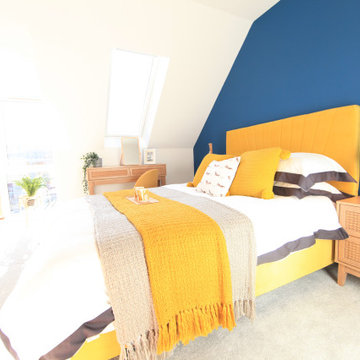
This project was completed on behalf of a housing association in Newhaven, East Sussex. The home is 3-bedrooms and is targeted at those looking to move away from the city but who still want strong links to Bournemouth, Brighton and London. We designed the show home interior then delivered and staged it.
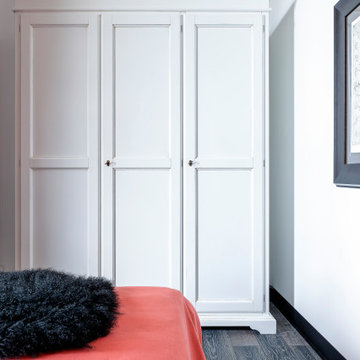
Настроение этой небольшой квартире (52 кв. м) задает история здания, в котором она расположена. Городская усадьба в центре Киева, на улице Пушкинской, была построена в 1898 году по проекту Андрея-Фердинанда Краусса — любимого зодчего столичной знати конца XIX — начала XX веков. Среди других его работ — неоготический «Замок Ричарда Львиное Сердце» на Андреевском спуске, Бессарабский квартал, дома на Рейтарской, Большой Васильковской и других улицах.
Владелица квартиры издает книги по архитектуре и урбанистике, интересуется дизайном. Подыскивая жилье, она в первую очередь обращала внимание на дома, ставшие важной частью архитектурной истории Киева. В подъезде здания на Пушкинской — широкая парадная лестница с элегантными перилами, а фасад служит ярким примером стиля Краусса. Среди основных пожеланий хозяйки квартиры дизайнеру Юрию Зименко — интерьер должен быть созвучен стилистике здания, в то же время оставаться современным, легкими функциональным. Важно было продумать планировку так, чтобы максимально сохранить и подчеркнуть основные достоинства квартиры, в том числе четырехметровые потолки. Это учли в инженерных решениях и отразили в декоре: тяжелые полотна бархатных штор от пола до потолка и круглое зеркало по центру стены в гостиной акцентируют на вертикали пространства.
Об истории здания напоминают также широкие массивные молдинги, повторяющие черты фасада, и лепнина на потолке в гостиной, которую удалось сохранить в оригинальном виде. Среди ретроэлементов, тактично инсталлированных в современный интерьер, — темная ажурная сетка на дверцах кухонных шкафчиков, узорчатая напольная плитка, алюминиевые бра и зеркало в резной раме в ванной. Центральным элементом гостиной стала редкая литография лимитированной серии одной из самых известных работ французского художника Жоржа Брака «Трубка, рюмка, игральная кисточка и газета» 1963 года.
В спокойной нейтральной гамме интерьера настроение создают яркие вспышки цвета — глубокого зеленого, электрического синего, голубого и кораллового. В изначальной планировке было сделано одно глобальное изменение: зону кухни со всеми коммуникациями перенесли в зону гостиной. В результате получилось функциональное жилое пространство с местом для сна и гостиной со столовой.
Но в итоге нам удалось встроить все коммуникации в зону над дверным проемом спальни». — комментирует Юрий Зименко.
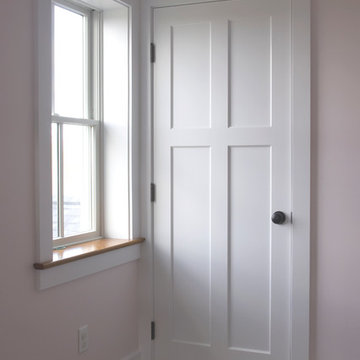
Door #12
Style # SWFP-4240
4 Panel Design
Solid Poplar stiles and rails
MDF panels
Call us to get a quote on your door project
419-684-9582
Visit http://www.homesteaddoors.com
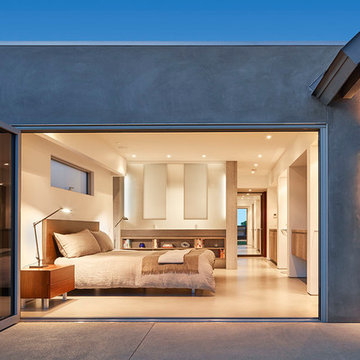
The Master bedroom extends from the simplified elements found in the home, the addition to the home culminates just before the bedroom, allowing for an extended master suite. Benny Chan
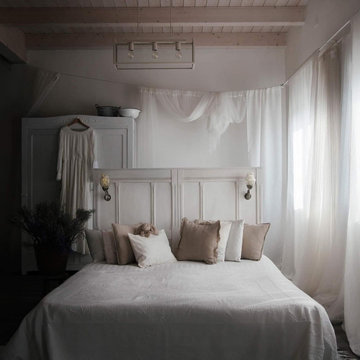
romantica camera in stile shabby chic. vecchia testata letto sbiancata e patinata.
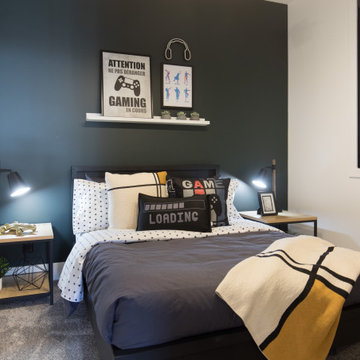
This stunning Aspen Woods showhome is designed on a grand scale with modern, clean lines intended to make a statement. Throughout the home you will find warm leather accents, an abundance of rich textures and eye-catching sculptural elements. The home features intricate details such as mountain inspired paneling in the dining room and master ensuite doors, custom iron oval spindles on the staircase, and patterned tiles in both the master ensuite and main floor powder room. The expansive white kitchen is bright and inviting with contrasting black elements and warm oak floors for a contemporary feel. An adjoining great room is anchored by a Scandinavian-inspired two-storey fireplace finished to evoke the look and feel of plaster. Each of the five bedrooms has a unique look ranging from a calm and serene master suite, to a soft and whimsical girls room and even a gaming inspired boys bedroom. This home is a spacious retreat perfect for the entire family!
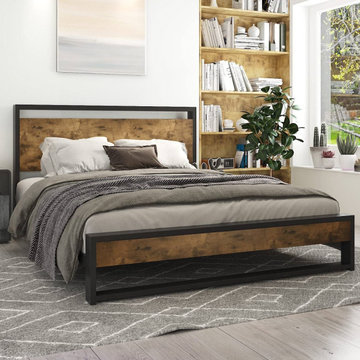
This Full Modern Farmhouse Platform Bed Frame with Wood Panel Headboard Footboard would be a great addition to your home. Black metal frame is with beautifully accented wood and is noise-free.
Full Modern Farmhouse Platform Bed Frame with Wood Panel Headboard Footboard
Dimension: Bed dimension: 79.1" x 54.3" x 37.1'' ; mattress size: 54” x 75”
Capacity: Maximum 800lbs. Strong Steel Frame Structure with Steel Slat support for mattress longevity.
Industrial Styling: Black metal frame is with a beautifully accented wood headboard and foot board, This metal bed is suitable for any bedroom.
NOISE-FREE: We provide the rubber strip pressed the slats to prevent noise. Plastic foot plugs added to the bottom of the bed feet will never scratch your beloved floor.
Easy Assembly: All tools, parts and instructions are included for stress-free assembly that takes less than an hour,easy to disassemble for storage or moving
Dimensions:
79.1 x 39.1 x 37.1 inches
Weight: 61lbs.
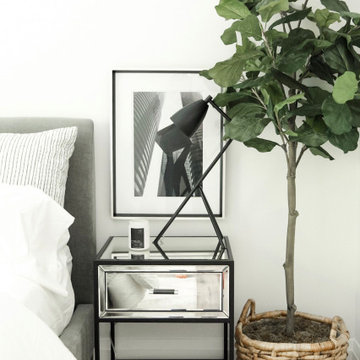
New York City Chic! This bedroom was inspired by a new york city apartment. Minimal and classic with black and white details. Designed by Harper Designs.
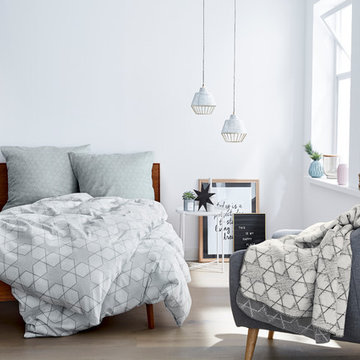
It needs very little to dress your room and create a light and warm athmosphere. And you may change it every other day if you wish...
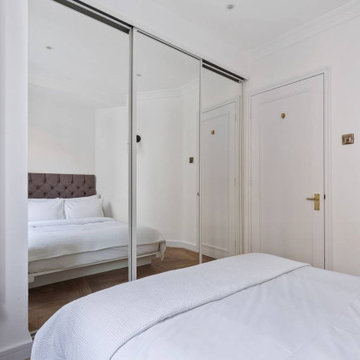
Our contractor added a floor-to-ceiling, mirrored, built-in wardrobe to maximise the space in the room.
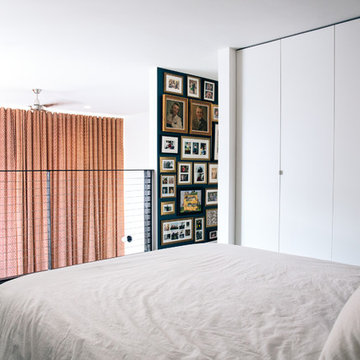
Modern Loft Bedroom with Clean Closet Wardrobe Cabinets and Large Curtains in Living Space Below
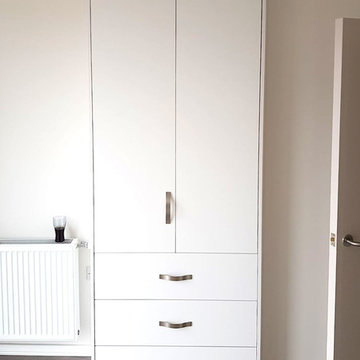
We made a compact white spray finished wardrobe with bi-fold door system. This is a really enjoying process to open it, you definitely should try it if you didn't!
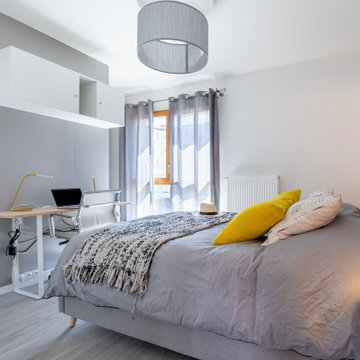
Une toute nouvelle réalisation pour cet appartement acheté en VEFA aux Sables d'Olonne?
38m2 pour un célibataire qui souhaitait un appartement simple et fonctionnel dans des teintes neutres.
J'ai commencé par lui proposer de décloisonner la cuisine afin de l'agrandir sur le séjour.
Puis, de créer une séparation entre le séjour et l'entrée avec des rangements donnant des deux côtés surmontés d'une claustra.
Je l'ai finalement convaincu d'apporter de la couleur dans sa pièce de vie avec Le Bleu signature de @paola.navone que j'adore?. Il a été séduit.
Pour la chambre, j'ai prolongé la cloison mitoyenne avec la salle de bain avec un meuble de rangement qui donne sur un espace dressing. Mon client peut ainsi placer un grand bureau pour le télétravail.
Une touche de jaune vient pimenter les tons de gris?
Bedroom Design Ideas with Grey Floor
6
