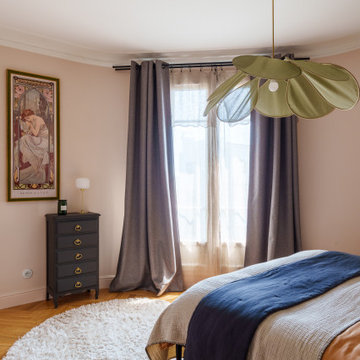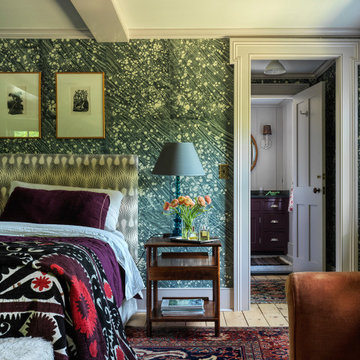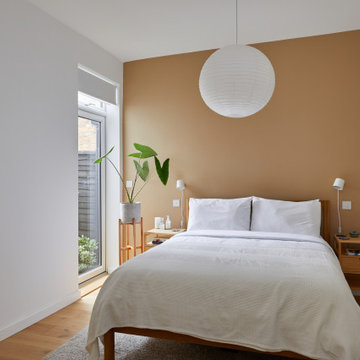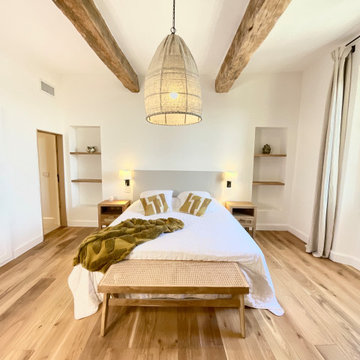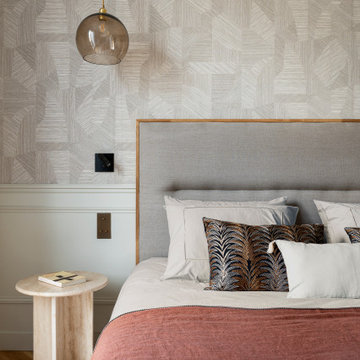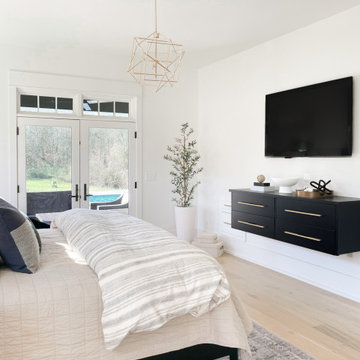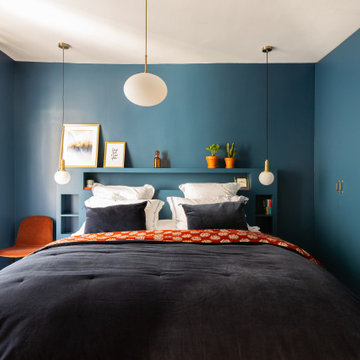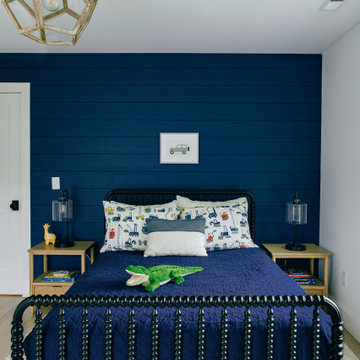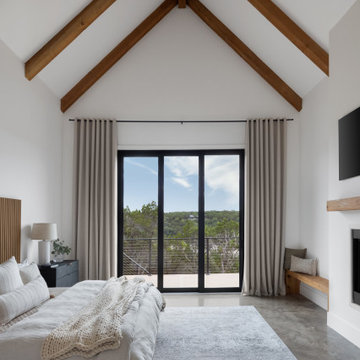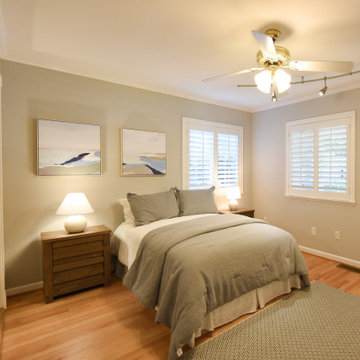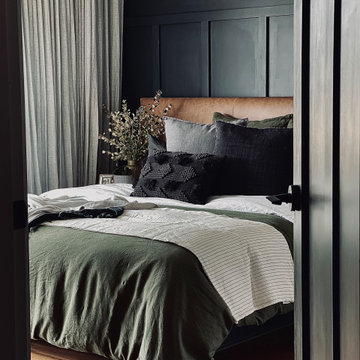Bedroom Design Ideas with Light Hardwood Floors and Concrete Floors
Refine by:
Budget
Sort by:Popular Today
41 - 60 of 63,897 photos
Item 1 of 3

Designed with frequent guests in mind, we layered furnishings and textiles to create a light and spacious bedroom. The floor to ceiling drapery blocks out light for restful sleep. Featured are a velvet-upholstered bed frame, bedside sconces, custom pillows, contemporary art, painted beams, and light oak flooring.
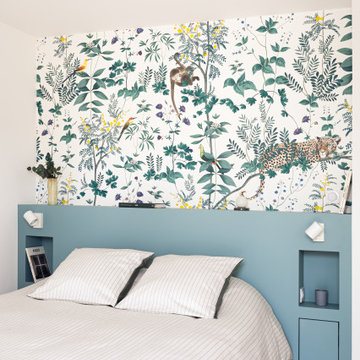
La teinte Selvedge @ Farrow&Ball de la tête de lit, réalisée sur mesure, est réhaussée par le décor panoramique et exotique du papier peint « Wild story » des Dominotiers.
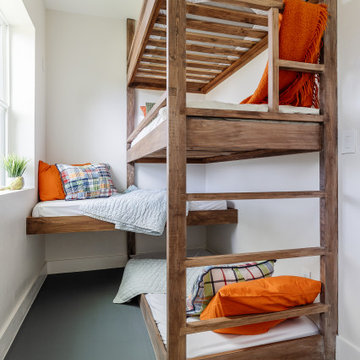
A young family with children purchased a home on 2 acres that came with a large open detached garage. The space was a blank slate inside and the family decided to turn it into living quarters for guests! Our Plano, TX remodeling company was just the right fit to renovate this 1500 sf barn into a great living space. Sarah Harper of h Designs was chosen to draw out the details of this garage renovation. Appearing like a red barn on the outside, the inside was remodeled to include a home office, large living area with roll up garage door to the outside patio, 2 bedrooms, an eat in kitchen, and full bathroom. New large windows in every room and sliding glass doors bring the outside in.
The versatile living room has a large area for seating, a staircase to walk in storage upstairs and doors that can be closed. renovation included stained concrete floors throughout the living and bedroom spaces. A large mud-room area with built-in hooks and shelves is the foyer to the home office. The kitchen is fully functional with Samsung range, full size refrigerator, pantry, countertop seating and room for a dining table. Custom cabinets from Latham Millwork are the perfect foundation for Cambria Quartz Weybourne countertops. The sage green accents give this space life and sliding glass doors allow for oodles of natural light. The full bath is decked out with a large shower and vanity and a smart toilet. Luxart fixtures and shower system give this bathroom an upgraded feel. Mosaic tile in grey gives the floor a neutral look. There’s a custom-built bunk room for the kids with 4 twin beds for sleepovers. And another bedroom large enough for a double bed and double closet storage. This custom remodel in Dallas, TX is just what our clients asked for.
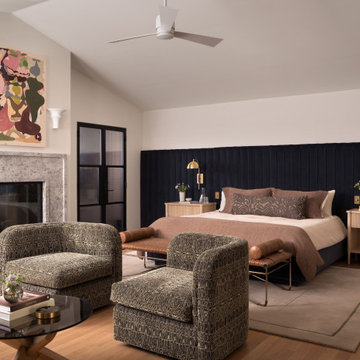
Midcentury modern primary bedroom with a fireplace, vaulted ceiling and moody feel.
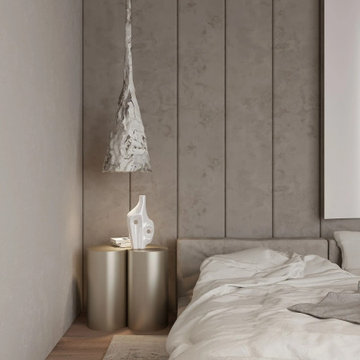
This bedroom epitomizes understated luxury with its muted color palette and tactile surfaces. The textured concrete walls provide a contemporary backdrop to the gold-accented side tables, while the unique pendant light adds a sculptural element to the room. A ceramic vase and the layering of soft bedding create a harmonious blend of modern design and comforting warmth.
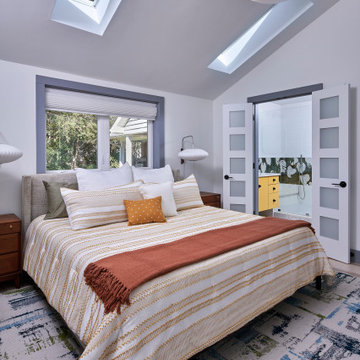
© Lassiter Photography | ReVision Design/Remodeling | ReVisionCharlotte.com
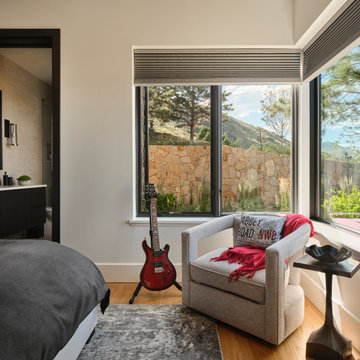
This modern teenage boy's room is the perfect picture of his personality. His love of music is evident by the guitars and record player that are proudly displayed. Our design team took this vision further by incorporating a modern upholstered king-sized wall bed, guitar artwork, geometric linens and sleek hanging pendants on each side of the bed. A swivel chair in the corner provides a comfortable spot for him to play the guitar and to swivel to face the mountain views if he wishes. A modern desk and computer on the opposite side of the room (not pictured) allow a spot for gaming or for completing homework. Washable linens and a soft textured rug complete the room. The adjoining on-suite bathroom features gray textured tile and acrylic guitar artwork to complete the music themed suite.
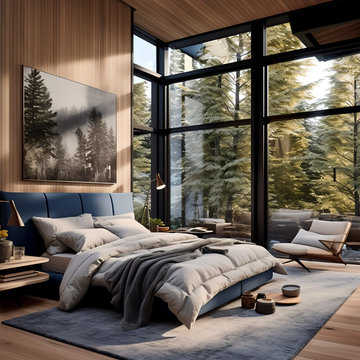
Welcome to the Hudson Valley Sustainable Luxury Home, a modern masterpiece tucked away in the tranquil woods. This house, distinguished by its exterior wood siding and modular construction, is a splendid blend of urban grittiness and nature-inspired aesthetics. It is designed in muted colors and textural prints and boasts an elegant palette of light black, bronze, brown, and subtle warm tones. The metallic accents, harmonizing with the surrounding natural beauty, lend a distinct charm to this contemporary retreat. Made from Cross-Laminated Timber (CLT) and reclaimed wood, the home is a testament to our commitment to sustainability, regenerative design, and carbon sequestration. This combination of modern design and respect for the environment makes it a truly unique luxury residence.
Bedroom Design Ideas with Light Hardwood Floors and Concrete Floors
3
