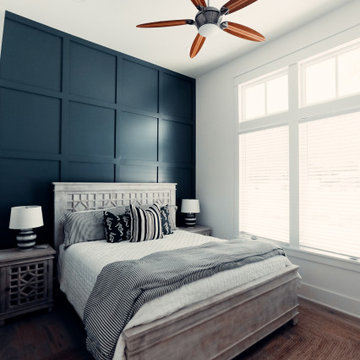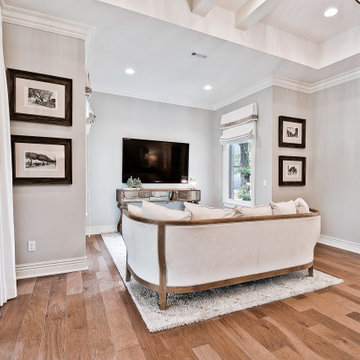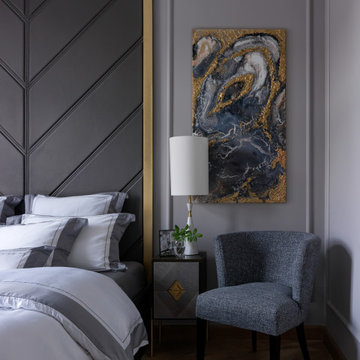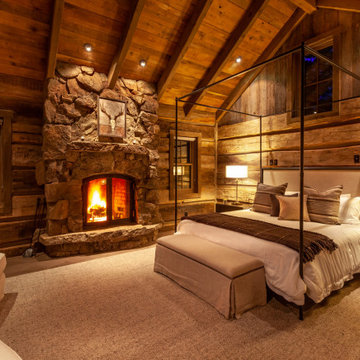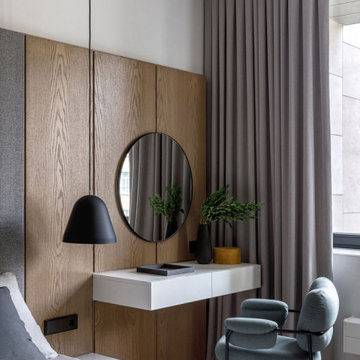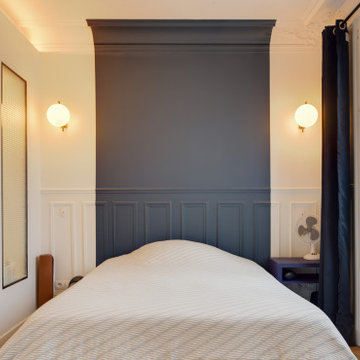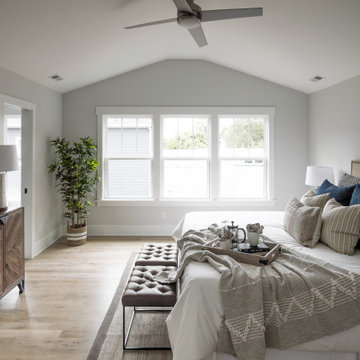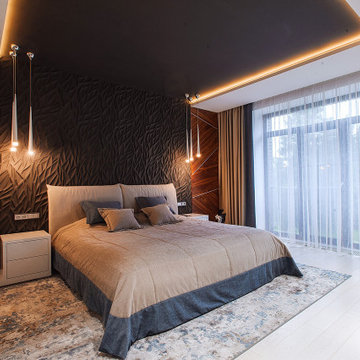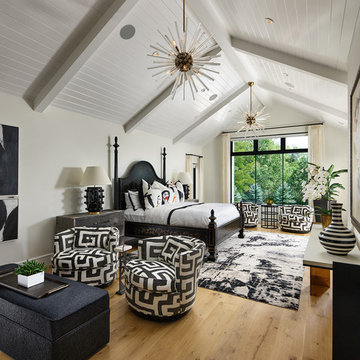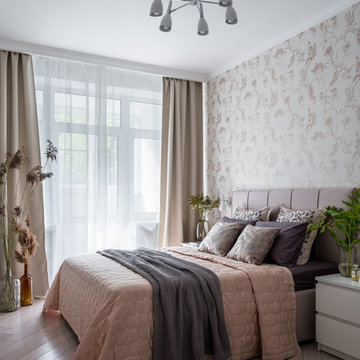Bedroom Design Ideas with Light Hardwood Floors and Concrete Floors
Refine by:
Budget
Sort by:Popular Today
81 - 100 of 63,899 photos
Item 1 of 3
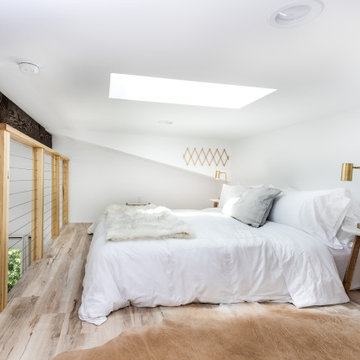
This custom coastal Accessory Dwelling Unit (ADU) / guest house is only 360 SF but lives much larger given the high ceilings, indoor / outdoor living and the open loft space. The design has both a coastal farmhouse aesthetic blended nicely with Mediterranean exterior finishes. The exterior classic color palette compliments the light and airy feel created with the design and decor inside.
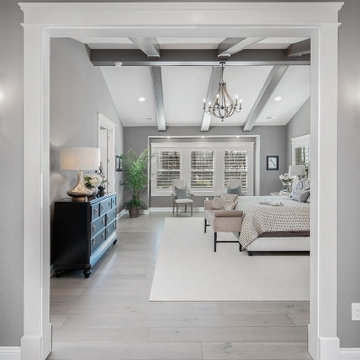
An expansive master bedroom in Charlotte with light oak floors, transitional decor, gray wall paint, and a vaulted ceiling.
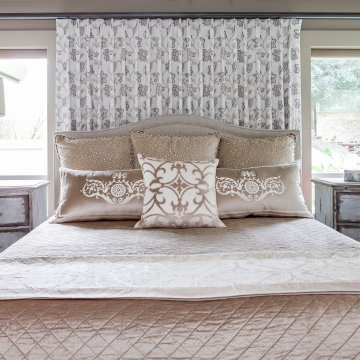
This restful bedroom is wrapped in embroidered irish linen. Murano glass lamps illuminate the serene space with a soft, sculptural silhouete.
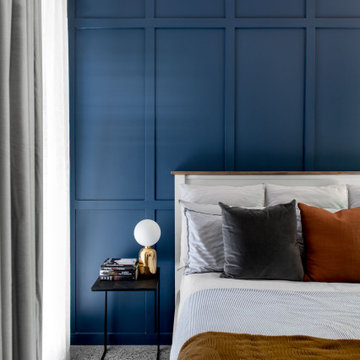
A peek into the Master Bedroom from the stairwell introduces light and cross ventilation into the home.
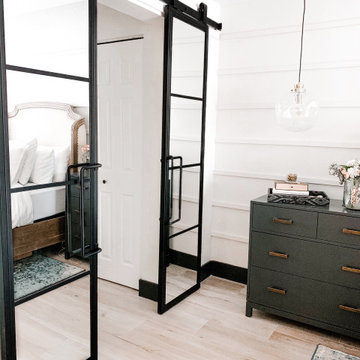
The Modern Cottage Double Barn Door is a classic addition to your home. The wide windows maintain a rooms open appearance while still providing privacy. Barn doors are a great alternative to traditional swinging doors. They save space and add character to a room. This double barn door is made of steel and glass in the USA. Available in multiple powder coats. Customize the height, width and weight for a perfect fit.
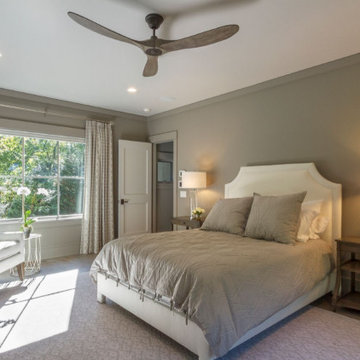
Rustic modern peaceful bedroom retreat in Southern Connecticut
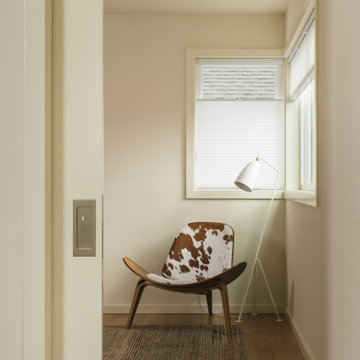
A new garage incorporates an accessory dwelling unit for a SW Portland family, desiring to expand their property for multi-generational living. Simple, clean, space-conscious minimalism and budget finishes make for a tidy home with ample daylight and lush garden views.
Photos by KuDa Photography
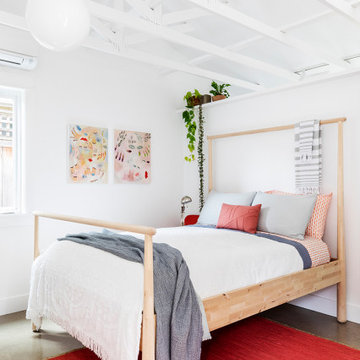
Converted from an existing Tuff Shed garage, the Beech Haus ADU welcomes short stay guests in the heart of the bustling Williams Corridor neighborhood.
Natural light dominates this self-contained unit, with windows on all sides, yet maintains privacy from the primary unit. Double pocket doors between the Living and Bedroom areas offer spatial flexibility to accommodate a variety of guests and preferences. And the open vaulted ceiling makes the space feel airy and interconnected, with a playful nod to its origin as a truss-framed garage.
A play on the words Beach House, we approached this space as if it were a cottage on the coast. Durable and functional, with simplicity of form, this home away from home is cozied with curated treasures and accents. We like to personify it as a vacationer: breezy, lively, and carefree.
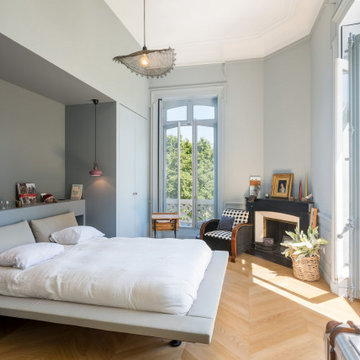
Les grandes pièces hausmaniennes peuvent devenir fonctionnelles avec forces d'astuces d'agenecement menuisé sur mesure.
Bedroom Design Ideas with Light Hardwood Floors and Concrete Floors
5
