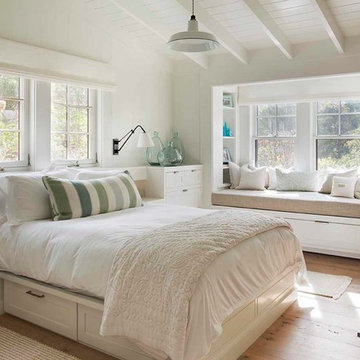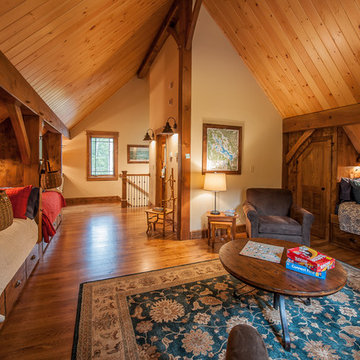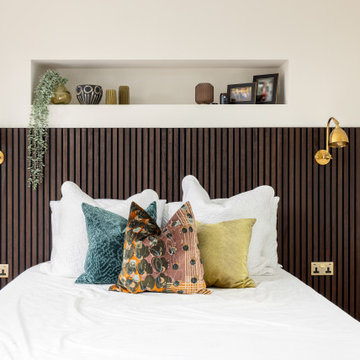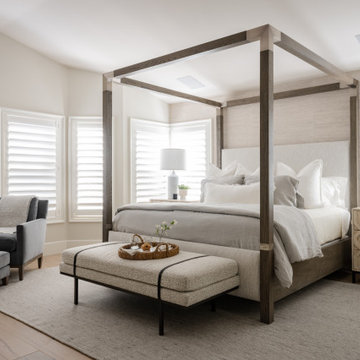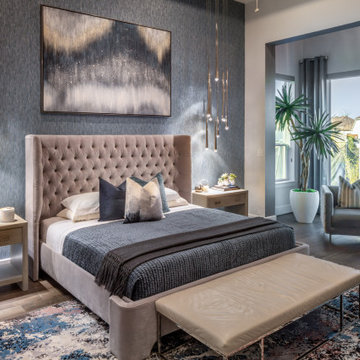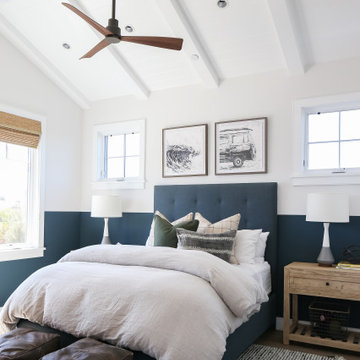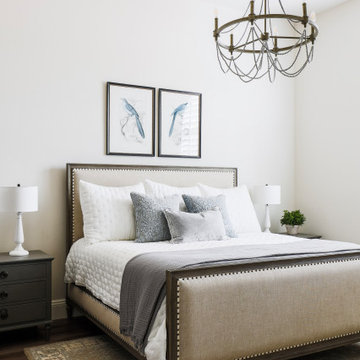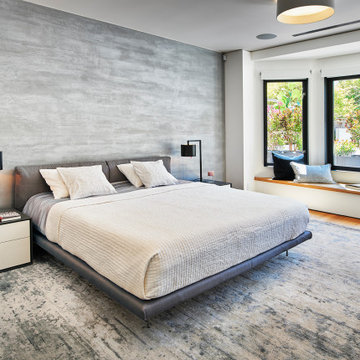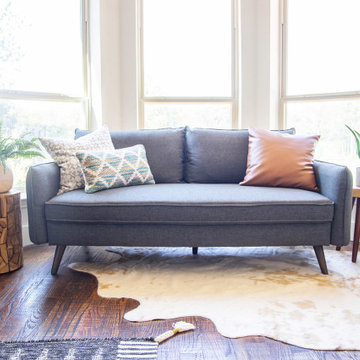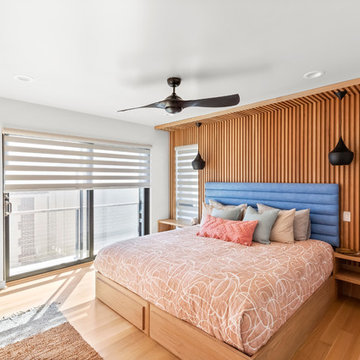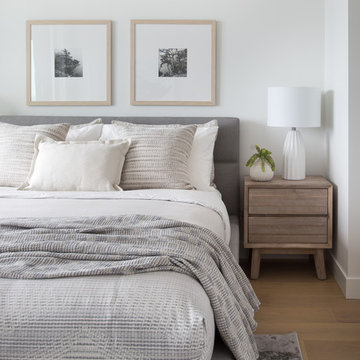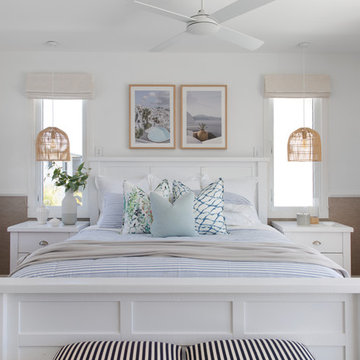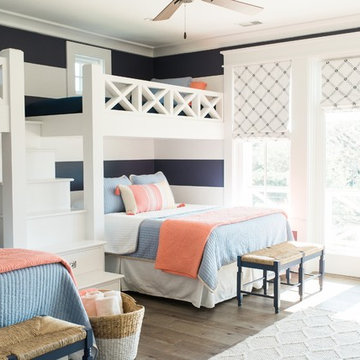Bedroom Design Ideas with Light Hardwood Floors and Medium Hardwood Floors
Refine by:
Budget
Sort by:Popular Today
21 - 40 of 130,554 photos
Item 1 of 4

Modern Bedroom with wood slat accent wall that continues onto ceiling. Neutral bedroom furniture in colors black white and brown.
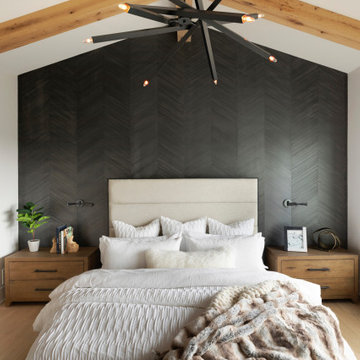
Waking up to vaulted ceilings, reclaimed beams, and natural lighting is our builder's prescription to a morning that starts on the right note! Add a few extraordinary design details like this modern chandelier and a bold accent wall and you may think you are still dreaming...
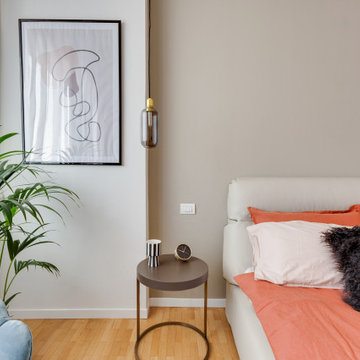
Con il relooking di via Turati siamo riusciti a creare un ambiente confortevole utilizzando pochi ma importanti colori che hanno restituito all'appartamento uno stile elegante e contemporaneo, rispecchiando a pieno i gusti della proprietà.
letto e cassettiera GENTLEMAN di @flou disegnati da @carlocolombo per l'arredo della zona notte.
In questo progetto chiavi in mano lo studio si è occupato dell'allestimento dell'appartamento con elementi che avessero cura delle nuances create dagli arredi e che giocassero in contrasto con il color #greige utilizzato nella zona notte e il color #marmo scelto nella luminosa zona giorno.
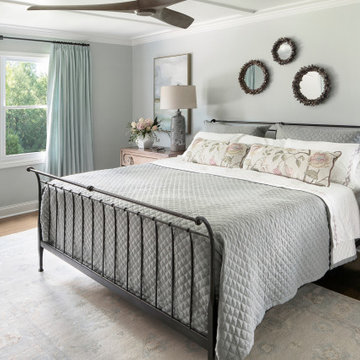
Our client wanted a comfy but stylish gathering space off the kitchen. One of their favorite places to visit was Africa.
They get to recall their amazing trip every day with the oversized gallery wall. A sectional and chairs create a cozy place to read or watch tv. The oval shaped ottoman is easy to move around without any hard corners and the orange chairs swivel for good tv viewing. Beautiful swirled blue lamps shimmer in the natural light. A little play on theme with the animal patterned area rug. The modern ceiling fan was a must have.

With adjacent neighbors within a fairly dense section of Paradise Valley, Arizona, C.P. Drewett sought to provide a tranquil retreat for a new-to-the-Valley surgeon and his family who were seeking the modernism they loved though had never lived in. With a goal of consuming all possible site lines and views while maintaining autonomy, a portion of the house — including the entry, office, and master bedroom wing — is subterranean. This subterranean nature of the home provides interior grandeur for guests but offers a welcoming and humble approach, fully satisfying the clients requests.
While the lot has an east-west orientation, the home was designed to capture mainly north and south light which is more desirable and soothing. The architecture’s interior loftiness is created with overlapping, undulating planes of plaster, glass, and steel. The woven nature of horizontal planes throughout the living spaces provides an uplifting sense, inviting a symphony of light to enter the space. The more voluminous public spaces are comprised of stone-clad massing elements which convert into a desert pavilion embracing the outdoor spaces. Every room opens to exterior spaces providing a dramatic embrace of home to natural environment.
Grand Award winner for Best Interior Design of a Custom Home
The material palette began with a rich, tonal, large-format Quartzite stone cladding. The stone’s tones gaveforth the rest of the material palette including a champagne-colored metal fascia, a tonal stucco system, and ceilings clad with hemlock, a tight-grained but softer wood that was tonally perfect with the rest of the materials. The interior case goods and wood-wrapped openings further contribute to the tonal harmony of architecture and materials.
Grand Award Winner for Best Indoor Outdoor Lifestyle for a Home This award-winning project was recognized at the 2020 Gold Nugget Awards with two Grand Awards, one for Best Indoor/Outdoor Lifestyle for a Home, and another for Best Interior Design of a One of a Kind or Custom Home.
At the 2020 Design Excellence Awards and Gala presented by ASID AZ North, Ownby Design received five awards for Tonal Harmony. The project was recognized for 1st place – Bathroom; 3rd place – Furniture; 1st place – Kitchen; 1st place – Outdoor Living; and 2nd place – Residence over 6,000 square ft. Congratulations to Claire Ownby, Kalysha Manzo, and the entire Ownby Design team.
Tonal Harmony was also featured on the cover of the July/August 2020 issue of Luxe Interiors + Design and received a 14-page editorial feature entitled “A Place in the Sun” within the magazine.
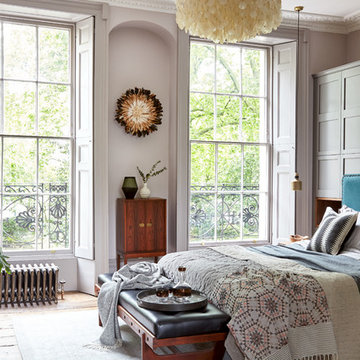
We opted for a rich colour palette of teals, blue greys and rosewood reds. Painting cabinetry and original shutters in tone on tone shades of Farrow & Ball. And adding organic touches via the live edge bedside tables, mid century bench at the end of the bed. And then adding layers of textural interest, clashing patterns and tactile fabrics to dress the super kingsize bed.
Brass Bert Frank bedside pendant lights were hung low to enhance the impressive ceiling height and also to save crucial space for storage, allowing space for the couple and their growing family.
Bedroom Design Ideas with Light Hardwood Floors and Medium Hardwood Floors
2
