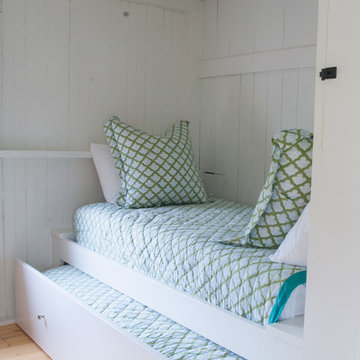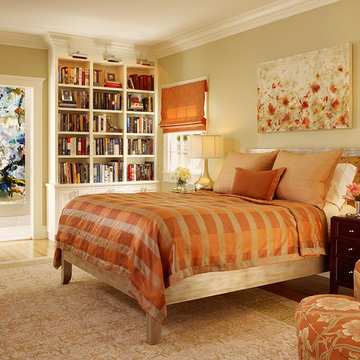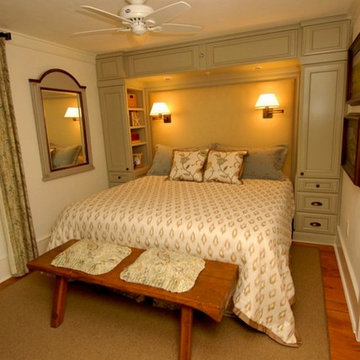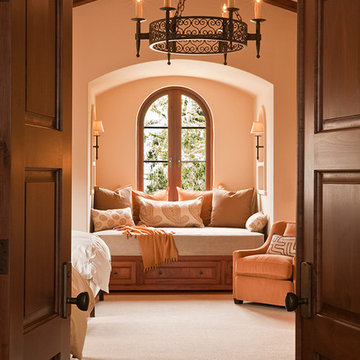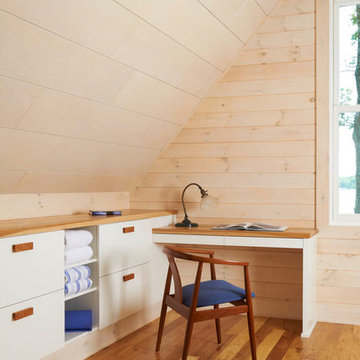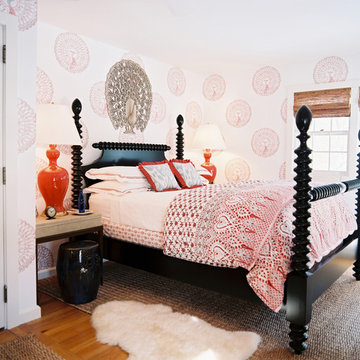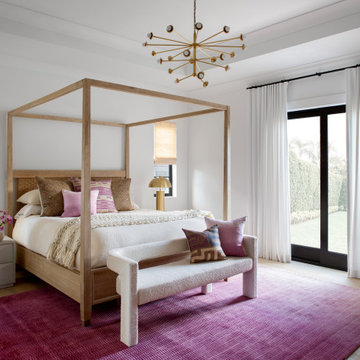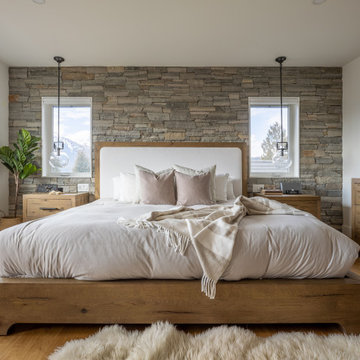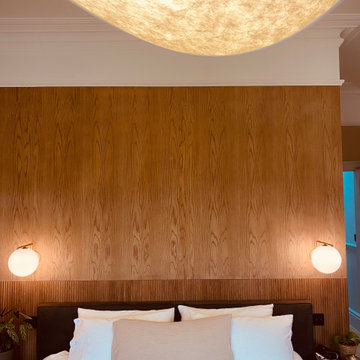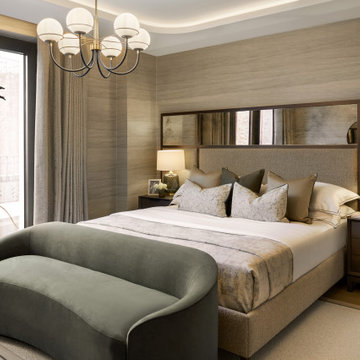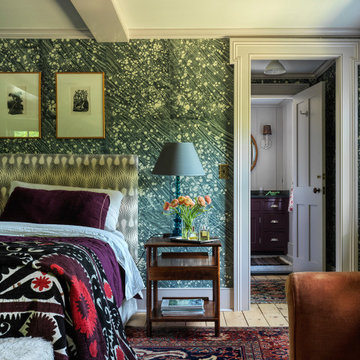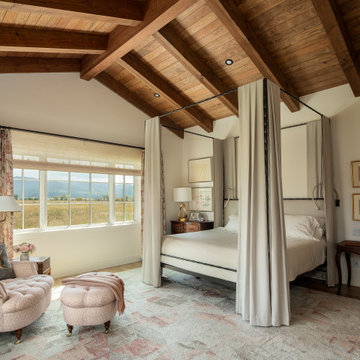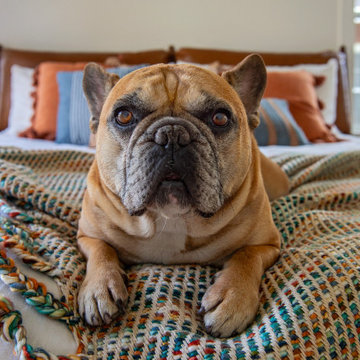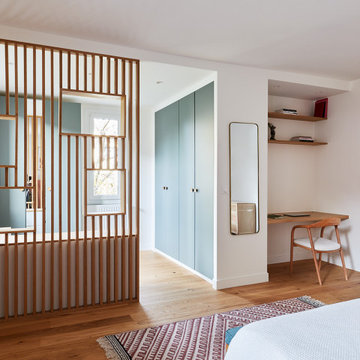Bedroom Design Ideas with Light Hardwood Floors and Medium Hardwood Floors
Refine by:
Budget
Sort by:Popular Today
61 - 80 of 130,554 photos
Item 1 of 4

The goal of this project was to build a house that would be energy efficient using materials that were both economical and environmentally conscious. Due to the extremely cold winter weather conditions in the Catskills, insulating the house was a primary concern. The main structure of the house is a timber frame from an nineteenth century barn that has been restored and raised on this new site. The entirety of this frame has then been wrapped in SIPs (structural insulated panels), both walls and the roof. The house is slab on grade, insulated from below. The concrete slab was poured with a radiant heating system inside and the top of the slab was polished and left exposed as the flooring surface. Fiberglass windows with an extremely high R-value were chosen for their green properties. Care was also taken during construction to make all of the joints between the SIPs panels and around window and door openings as airtight as possible. The fact that the house is so airtight along with the high overall insulatory value achieved from the insulated slab, SIPs panels, and windows make the house very energy efficient. The house utilizes an air exchanger, a device that brings fresh air in from outside without loosing heat and circulates the air within the house to move warmer air down from the second floor. Other green materials in the home include reclaimed barn wood used for the floor and ceiling of the second floor, reclaimed wood stairs and bathroom vanity, and an on-demand hot water/boiler system. The exterior of the house is clad in black corrugated aluminum with an aluminum standing seam roof. Because of the extremely cold winter temperatures windows are used discerningly, the three largest windows are on the first floor providing the main living areas with a majestic view of the Catskill mountains.
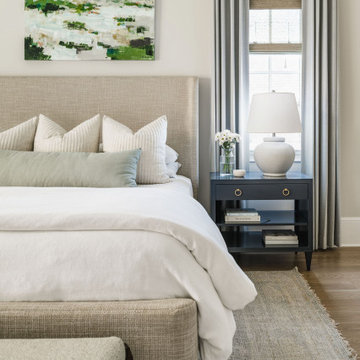
Details from a designed and styled primary bedroom in Charlotte, NC complete with upholstered bed and benches, navy bedside tables, white table lamps, woven rug, large wall art, custom window treatments and woven roman shades and wood ceiling fan.
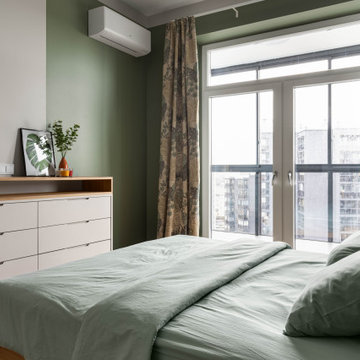
Изготовление корпусной мебели по индивидуальным проектам. Кухня, прихожая, спальня, кабинет, детская, сан узел, офисные помещения. Широко известные качественные материалы и фурнитура.
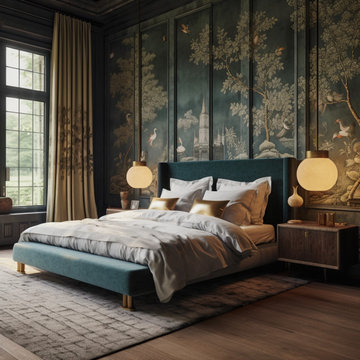
Our clients, who had been living in their gorgeous Hillsborough home for a while, entrusted us with the project to give their primary bedroom suite a refresh. It was a very exciting opportunity to bring intentional detail and a fresh eclectic vibe to their space. We were blessed with high ceilings and we utilized that nuance by creating wood panels behind the headboard wall and covered it with gorgeous chinoiserie wallpaper, and brought a modern touch to the space with suspended nordic inspired lamps hanging from the ceiling. The rustic oak wood night stands next to the emerald velvet bed add a touch of organic and bring in the warmth! At the end we had a gorgeous space and a happy client!
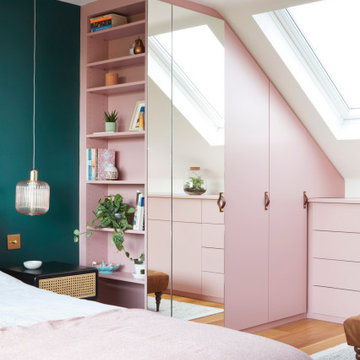
The loft bedroom features a dressing area with bespoke storage in a bold pink finish. The main bedroom area is finished in a rich deep green.
Bedroom Design Ideas with Light Hardwood Floors and Medium Hardwood Floors
4
