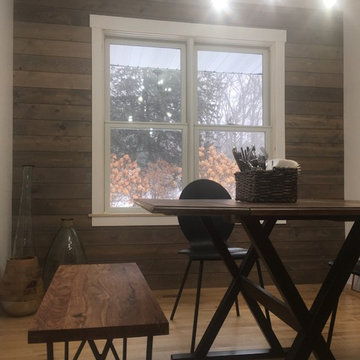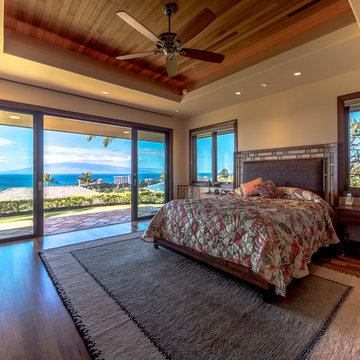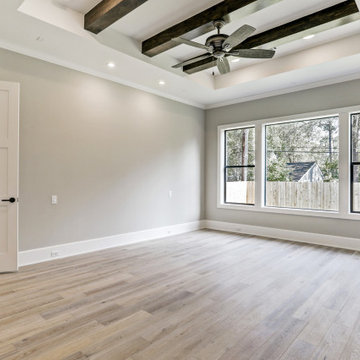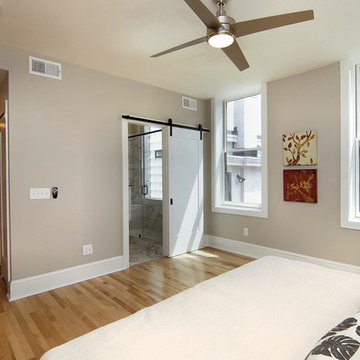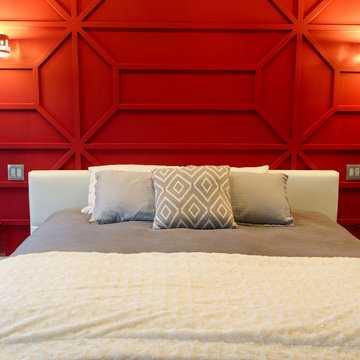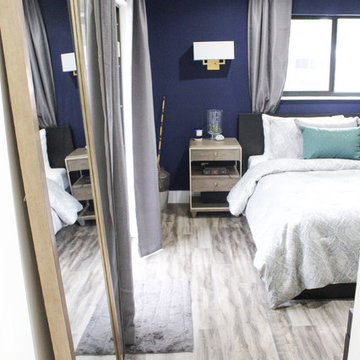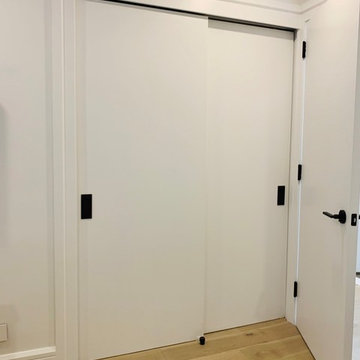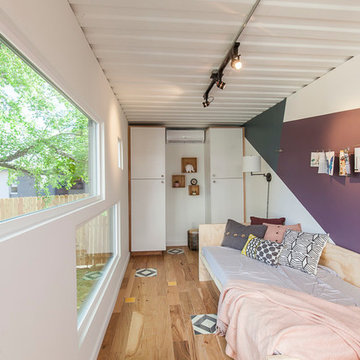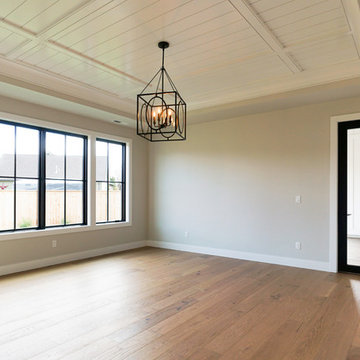Bedroom Design Ideas with Light Hardwood Floors and Multi-Coloured Floor
Refine by:
Budget
Sort by:Popular Today
21 - 40 of 204 photos
Item 1 of 3
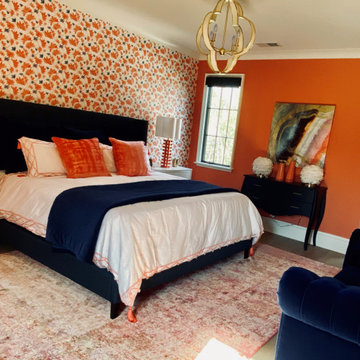
Art Deco inspired wallpaper from Roostery - applied by Superior Painting and Interiors - Navy and coral - Navy Upholstered bed from One King's Lane, Bedding from Ballard, Shades from The Shade Store, Bedside Tables from Slate Interiors, Velvet Loveseat - Vintage, Feather Table lamps from Home Goods
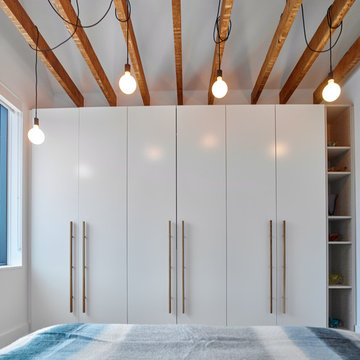
Only the chicest of modern touches for this detached home in Tornto’s Roncesvalles neighbourhood. Textures like exposed beams and geometric wild tiles give this home cool-kid elevation. The front of the house is reimagined with a fresh, new facade with a reimagined front porch and entrance. Inside, the tiled entry foyer cuts a stylish swath down the hall and up into the back of the powder room. The ground floor opens onto a cozy built-in banquette with a wood ceiling that wraps down one wall, adding warmth and richness to a clean interior. A clean white kitchen with a subtle geometric backsplash is located in the heart of the home, with large windows in the side wall that inject light deep into the middle of the house. Another standout is the custom lasercut screen features a pattern inspired by the kitchen backsplash tile. Through the upstairs corridor, a selection of the original ceiling joists are retained and exposed. A custom made barn door that repurposes scraps of reclaimed wood makes a bold statement on the 2nd floor, enclosing a small den space off the multi-use corridor, and in the basement, a custom built in shelving unit uses rough, reclaimed wood. The rear yard provides a more secluded outdoor space for family gatherings, and the new porch provides a generous urban room for sitting outdoors. A cedar slatted wall provides privacy and a backrest.
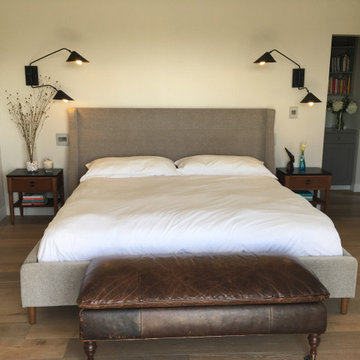
We kept the client's Restoration Hardware bench and bought a new Room and Board bed. I added vintage night tables as well as cool black double reading lights for the couple who likes to read in bed. We made custom bamboo fabric curtains that are silky soft to the touch with sheers for daylight privacy.
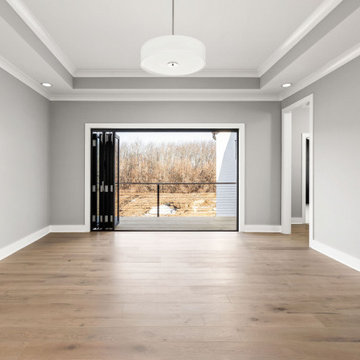
Custom on suite Master bedroom with folding doors out to own private deck with white oak engineered hardwood flooring and a pan ceiling, a kitchenette, a huge closet and custom bathroom complete this on suite.
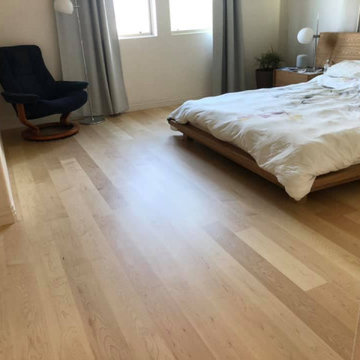
Your Style Your Floor, Pure Nature! Boen Natural Maple Engineered Hardwood Beautifully installed by Nuno & Cory .
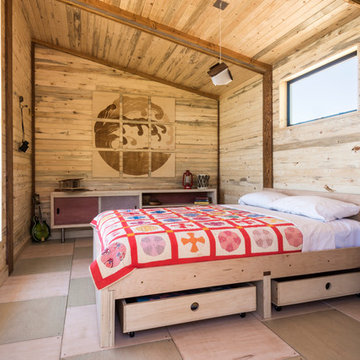
Pairing reclaimed heavy timbers and tongue & groove Colorado beetle kill pine, with affordably crafted plywood furniture and flooring, the interior of the hut highlights the versatility and sustainable uses of wood, while providing a warm and bright stay for visitors to the Lama Foundation.
Photo Credit: Stephen Cardinale
www.stephencardinale.com
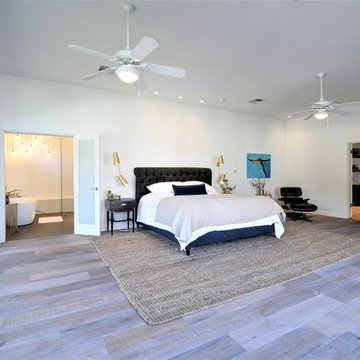
Frosted glass french doors provides closure and privacy to the over-sized master bathroom.
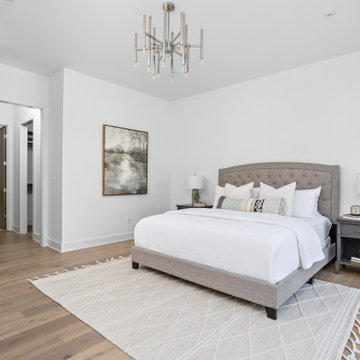
Master bedroom with bi folding black aluminium doors, engineered hardwood white oak flooring, white walls, and beautiful chandelier style lighting.
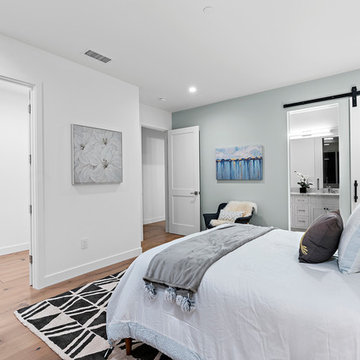
Tucked away on a quiet cul-de-sac in the San Carlos, CA Hills, sits a completely remodeled, Modern Urban Farmhouse. Four bedrooms and four full baths, 3,270 sq. ft. on a 7,772 sq. ft. lot. Designed meticulously with high end finishes and executed by the best craftsmen. Our expertise in building large scale homes sets us apart from other builders in our industry. Custom home, designed and built from the ground up. We chose a bold design to stand out against the hillside backdrop. This house has plenty of windows for natural light, an open floor plan for easy entertaining and superior landscaping to create a relaxing atmosphere. Please visit our website for a virtual tour and testimonial from the new owners.
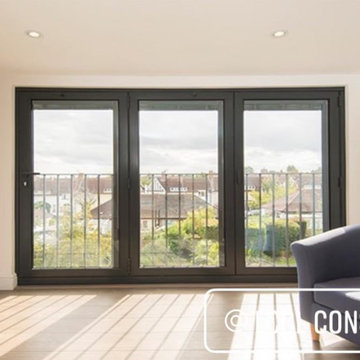
Dormer loft conversion in Barnet North London, interior bedroom with en-suite, white walls, light floors and black aluminium windows
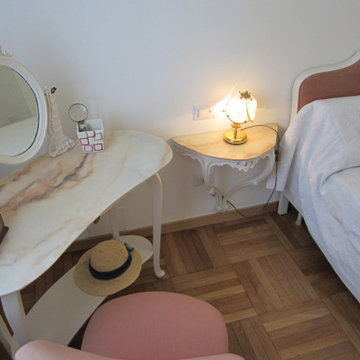
Un appartamento dei primi anni '70 che mostrava tutti i segni degli anni trascorsi e che per richiesta dei proprietari è stato attualizzato grazie ad un intervento di ristrutturazione. Un lavoro attento il cui obiettivo principale è stato quello di reinterpretare spazi e funzioni cercando il più possibile di recuperare alcuni pregevoli elementi di arredo integrandoli con i nuovi. Il risultato estetico è intriso di calore e atmosfera familiare in tutte le sue declinazioni e dove tutte le funzioni richieste hanno trovato la loro giusta collocazione.
Bedroom Design Ideas with Light Hardwood Floors and Multi-Coloured Floor
2
