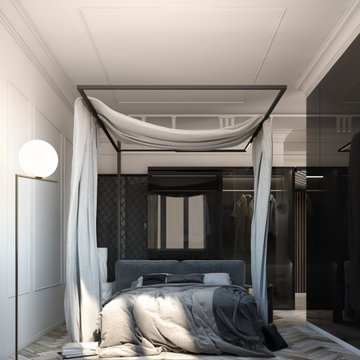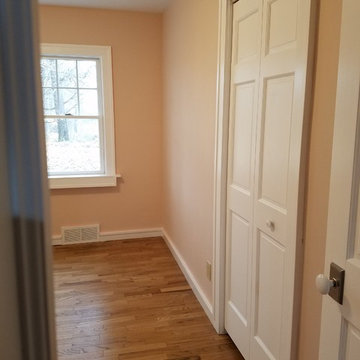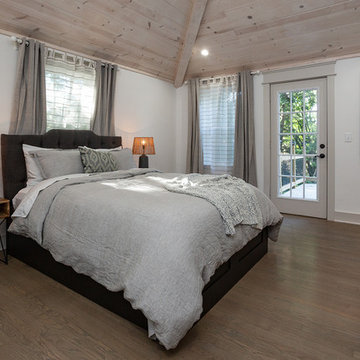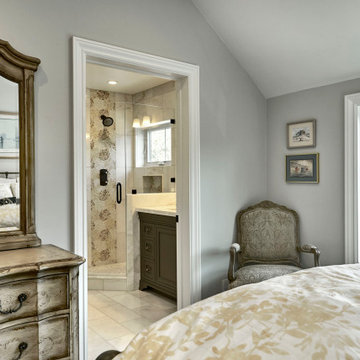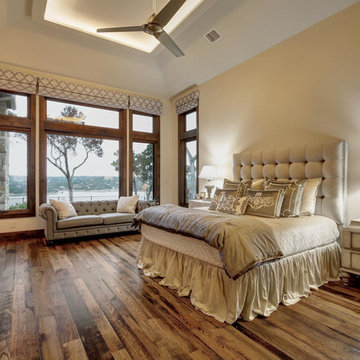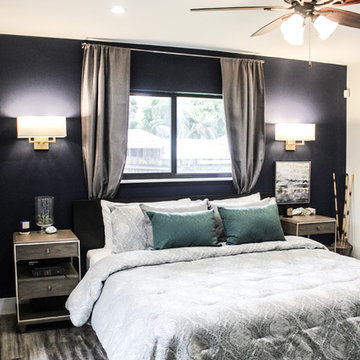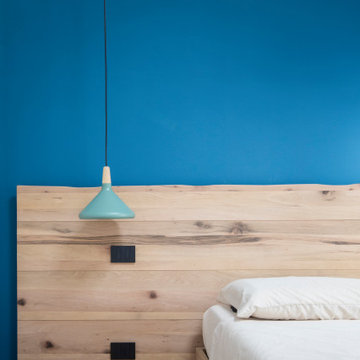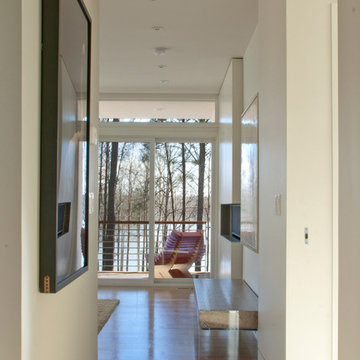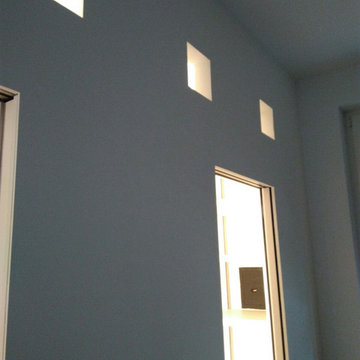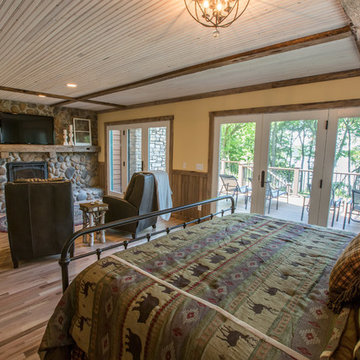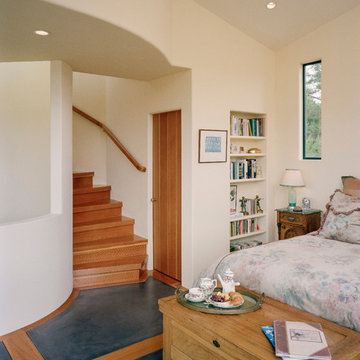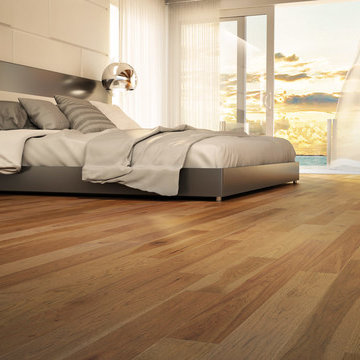Bedroom Design Ideas with Light Hardwood Floors and Multi-Coloured Floor
Refine by:
Budget
Sort by:Popular Today
41 - 60 of 204 photos
Item 1 of 3
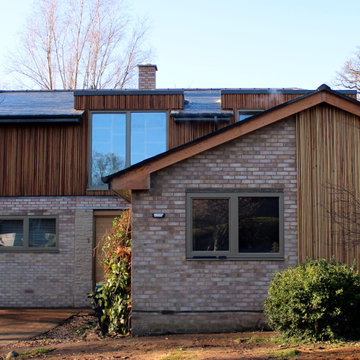
Our client asked us to create a huge first floor living space for their bungalow, plus modernise several rooms on the ground floor to accommodate busy family life. With the property remaining occupied during the 5 month project the dwelling was transformed. Upstairs, a huge master bedroom with panoramic views, slate enveloped en-suite incorporating rose gold brassware, walk-in showers and a luxurious (very heavy) stone bath. Accessed across a Mediterranean tiled landing with bespoke iron staircase and dramatic Gothic style chandelier, a new guest bedroom with its own en-suite.
Downstairs there's a new bedroom, study and en-suite with a bespoke full height window system, a new separate bathroom and revamped room space throughout.
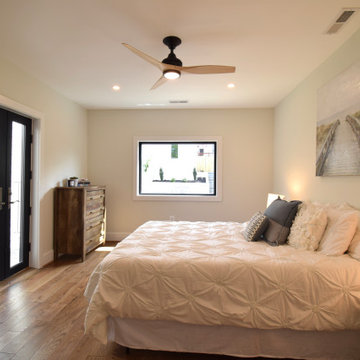
Large primary bedroom with walk in closet fixed glass window for views of the tiered backyard. Anderson double patio doors leading to private exterior space. Engineered hardwood flooring with LED lighting and wood ceiling fan.
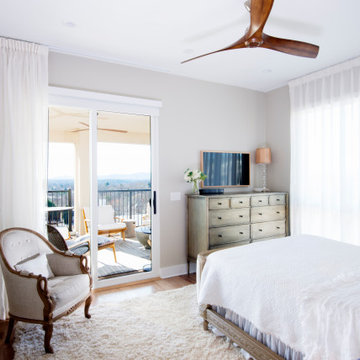
The master bedroom has great views of the mountains and fabulous sunsets. It also has access to the patio and crystal chandeliers flanking the bed.
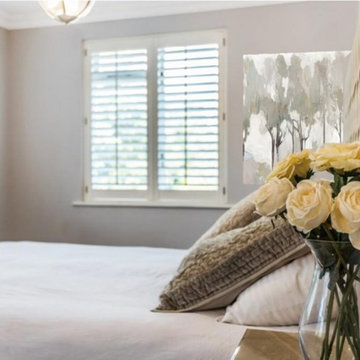
Beautiful Terrace home. The briefing was to create the atmosphere of a hotel without forgetting that it is a family house.
The design was based on maintaining and enhancing the period features. The use of one colour throughout the home as a consistency creates a higher end feel using soft and modern tones throughout the house.
Updating the furniture including the perfect amount of gold accents made the bedroom look magazine worthy.
Decluttering the space was essential because it created a sense of calm as well as making the house feel bigger but also more inviting.
The use of natural light to flood the room, making it look larger was essential.
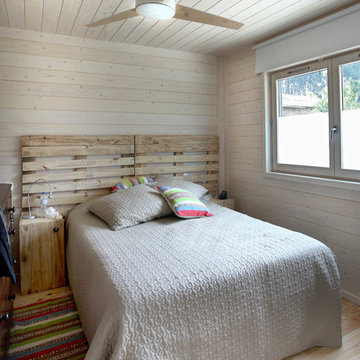
Más reciclaje en la cabecera de la cama y en las mesitas de noche, hechas también con palets industriales.
© Rusticasa
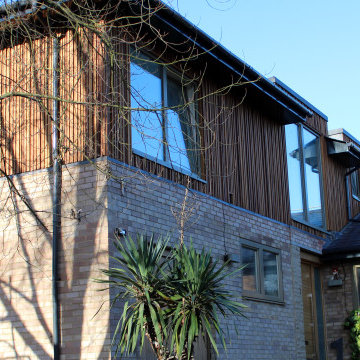
Our client asked us to create a huge first floor living space for their bungalow, plus modernise several rooms on the ground floor to accommodate busy family life. With the property remaining occupied during the 5 month project the dwelling was transformed. Upstairs, a huge master bedroom with panoramic views, slate enveloped en-suite incorporating rose gold brassware, walk-in showers and a luxurious (very heavy) stone bath. Accessed across a Mediterranean tiled landing with bespoke iron staircase and dramatic Gothic style chandelier, a new guest bedroom with its own en-suite.
Downstairs there's a new bedroom, study and en-suite with a bespoke full height window system, a new separate bathroom and revamped room space throughout.
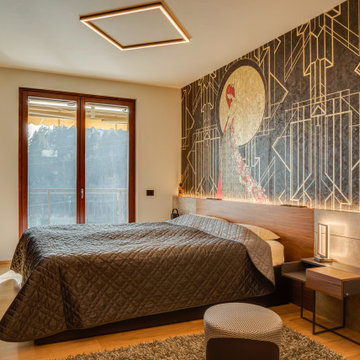
Villa OL
Ristrutturazione completa villa da 300mq con sauna interna e piscina idromassaggio esterna
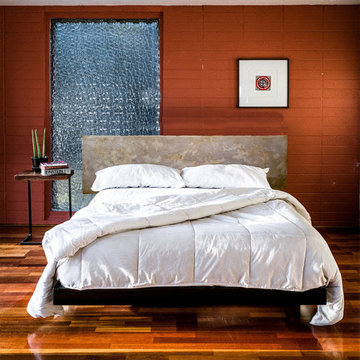
Industrial Headboard. Designed to be light enough to hang anywhere, but still give the look and feel of a steel.
Bedroom Design Ideas with Light Hardwood Floors and Multi-Coloured Floor
3
