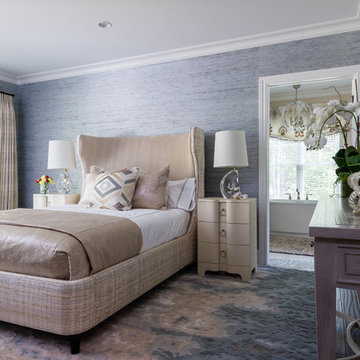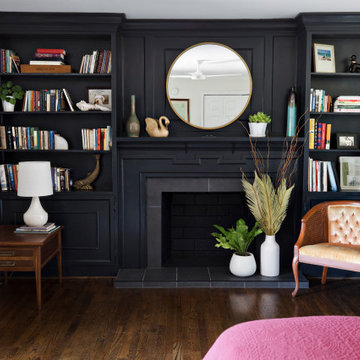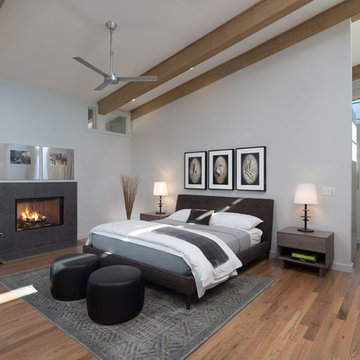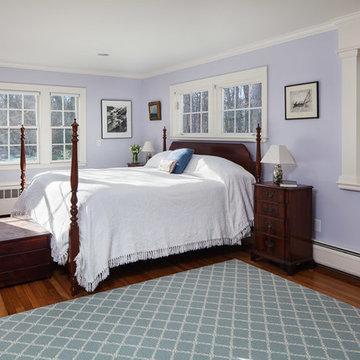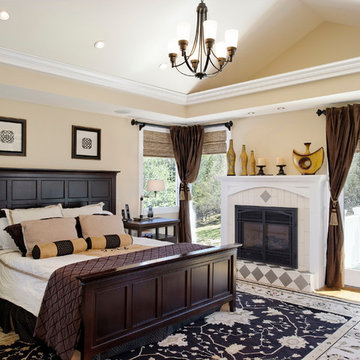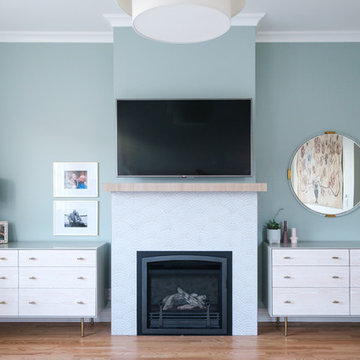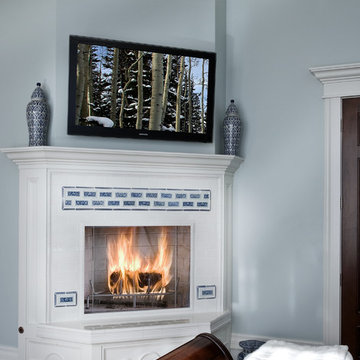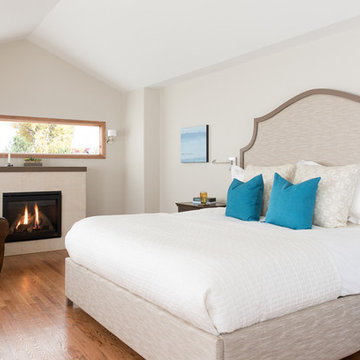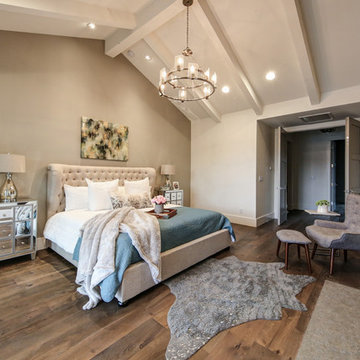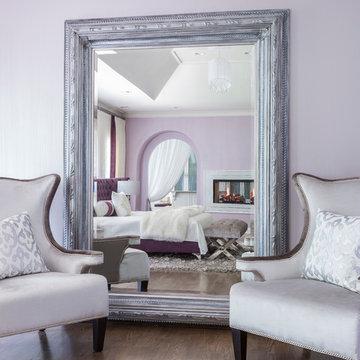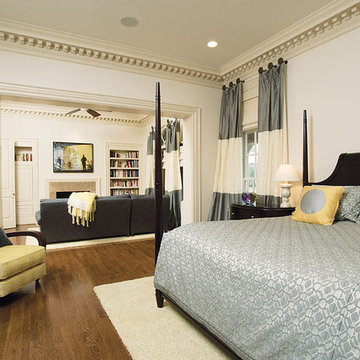Bedroom Design Ideas with Medium Hardwood Floors and a Tile Fireplace Surround
Refine by:
Budget
Sort by:Popular Today
121 - 140 of 840 photos
Item 1 of 3
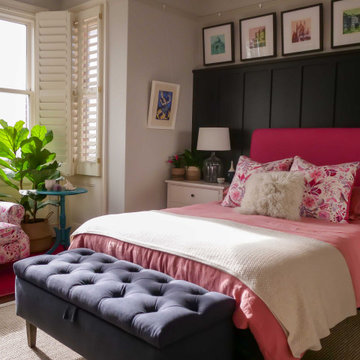
Having designed this client’s kitchen, she had me back to give a new lease of life to the bedroom and ensuite. Originally all walls were off-white with a few pops of colour in the furniture, but it was lacking any oomph or cohesion. We began with a feature wall of panelling to frame the bed and complement the period features of the house and carried the colour onto the wardrobes and into the small ensuite.
Although initially my client was hesitant to continue this dark shade through, by painting the bathroom dark and adding green plants, the space feels much bigger now, and more harmonious with the rest of the room.
Inspiration was taken from the original iron fireplace with its turquoise tiles, so the little side table was painted to tie in. The client remembered she had some beautiful pink patterned curtains tucked away so we put these to use and reupholstered the armchair with bed cushions to match. This gave us lots of pink accents to play with around the bed area, balancing the darker tones and adding femininity to this bold and striking luxe bedroom.
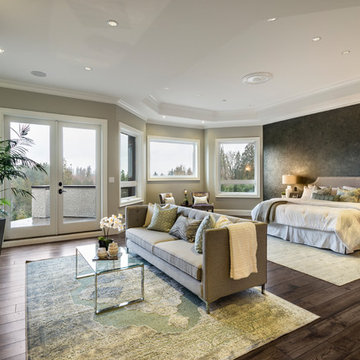
Spectacularly designed home in Langley, BC is customized in every way. Considerations were taken to personalization of every space to the owners' aesthetic taste and their lifestyle. The home features beautiful barrel vault ceilings and a vast open concept floor plan for entertaining. Oversized applications of scale throughout ensure that the special features get the presence they deserve without overpowering the spaces.
Photos: Paul Grdina Photography
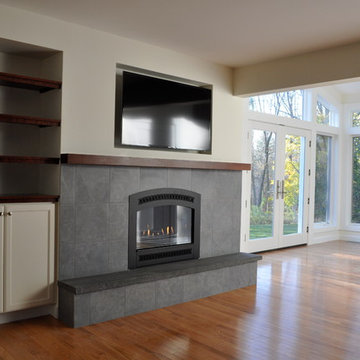
The Classic styling and materials are carried throughout the Master Bedroom and adjoining Bathroom.
photos: HAVEN design+building llc
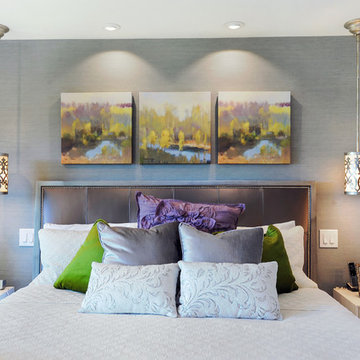
A custom leather and wood bed adorned with nail heads is the center piece of the room. Hanging pendant lights over the nightstands provide bedside light, and wallpaper adds texture to the walls adorned with oil paintings.
Amaryllis Images
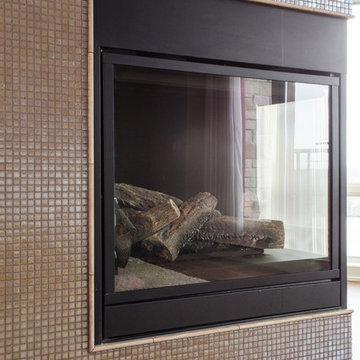
http://www.pickellbuilders.com. Photography by Linda Oyama Bryan.
Mosaic tile corner pre-fabricated fireplace in master suite, walnut floor and
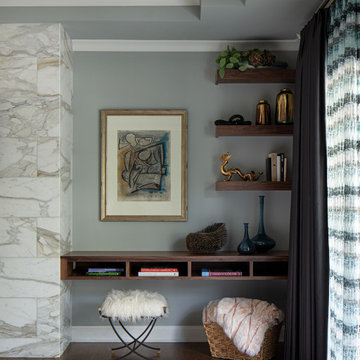
This gorgeous large master bedroom has a tray ceiling with a metallic floral wallpaper. This view shows the alcove next to the marble fireplace. We created a small built in desk area with floating shelves.
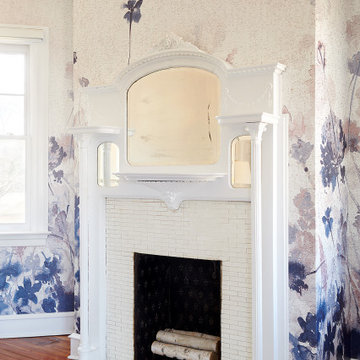
In the bedroom, we incorporated a deep rich shade of blue by using wallpaper. Carefully considering which walls to cover in this bold print, we chose to highlight the antique fireplace. Looking closely, you’ll see the watercolor floral wallpaper has a cork-like texture, and birch logs in the fireplace are a nod to that as well. With a statement wallpaper like this one, the other items in the room can be quieter– pale walls, a neutral rug, repurposed dressers let the wallpaper be the star. An upholstered blue bed and blanket also tie back into the blue throughout the home.
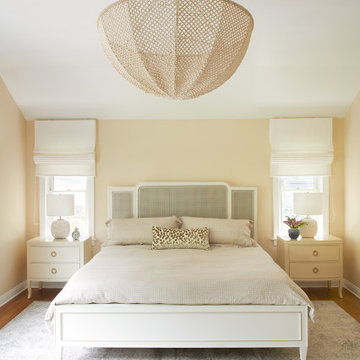
A master bedroom designed in the transitional style featuring custom roman shade window treatments, medium wood floors, an area rug, and a wood-beaded chandelier hung from a vaulted ceiling.
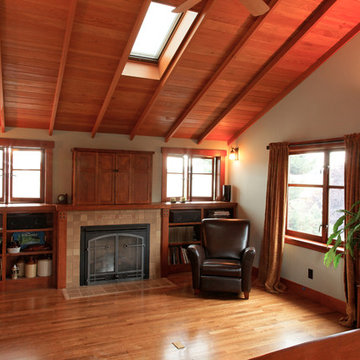
New master bedroom is 14 x 22 feet. Built-ins include bookcases, gas fireplace, video and audio systems, venting skylights and ceiling fan. Master suite with bath and dressing area is 586 square feet. David Whelan photo
Bedroom Design Ideas with Medium Hardwood Floors and a Tile Fireplace Surround
7
