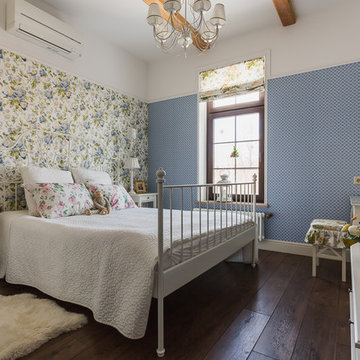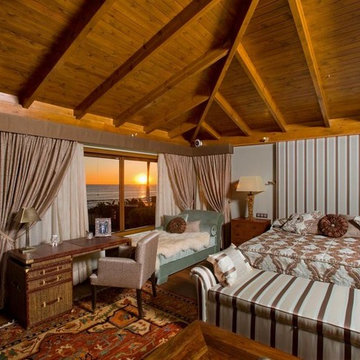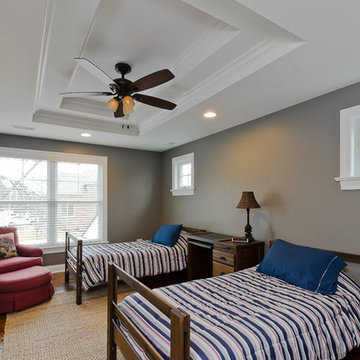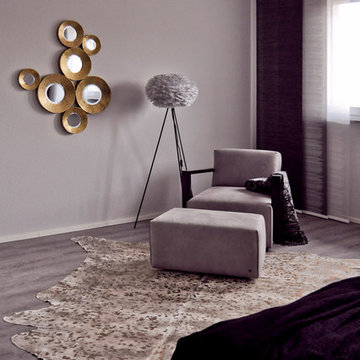Bedroom Design Ideas with Wallpaper
Refine by:
Budget
Sort by:Popular Today
141 - 160 of 163 photos
Item 1 of 3
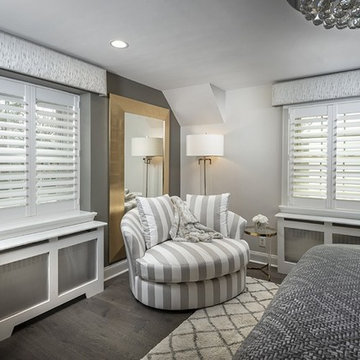
We took this master bedroom that was older and very traditional and gave it a glammy, hotel like vibe!
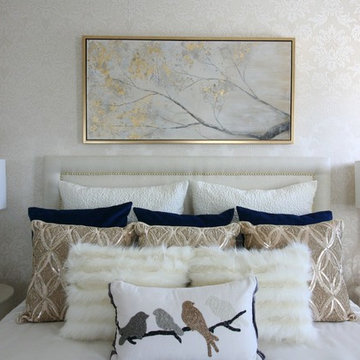
This was a guestroom done on a very tight budget. As the homeowners were very handy all the labour was done by the couple. The owner installed, sanded and stained the new hardwood himself , the wife made the drapes, cushions and reupholstered the headboard. All the tables and chest were purchased on Kijiji and refinished, up cycling all those pieces. All new lighting, accessories, area rug, cushions, art work complete this elegant look!
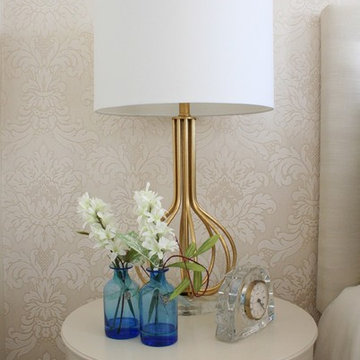
This was a guestroom done on a very tight budget. As the homeowners were very handy all the labour was done by the couple. The owner installed, sanded and stained the new hardwood himself , the wife made the drapes, cushions and reupholstered the headboard. All the tables and chest were purchased on Kijiji and refinished, up cycling all those pieces. All new lighting, accessories, area rug, cushions, art work complete this elegant look!
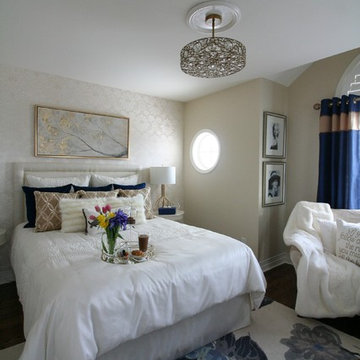
This was a guestroom done on a very tight budget. As the homeowners were very handy all the labour was done by the couple. The owner installed, sanded and stained the new hardwood himself , the wife made the drapes, cushions and reupholstered the headboard. All the tables and chest were purchased on Kijiji and refinished, up cycling all those pieces. All new lighting, accessories, area rug, cushions, art work complete this elegant look!
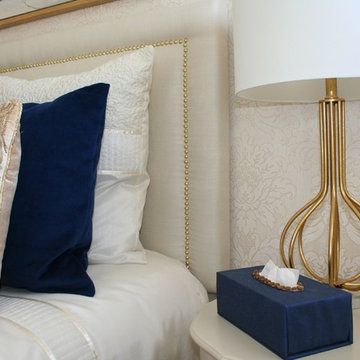
This was a guestroom done on a very tight budget. As the homeowners were very handy all the labour was done by the couple. The owner installed, sanded and stained the new hardwood himself , the wife made the drapes, cushions and reupholstered the headboard. All the tables and chest were purchased on Kijiji and refinished, up cycling all those pieces. All new lighting, accessories, area rug, cushions, art work complete this elegant look!
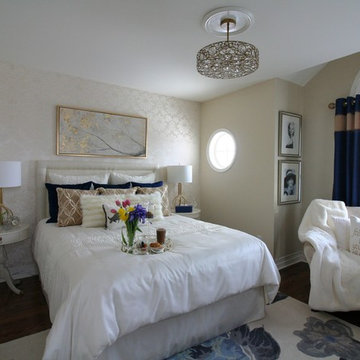
This was a guestroom done on a very tight budget. As the homeowners were very handy all the labour was done by the couple. The owner installed, sanded and stained the new hardwood himself , the wife made the drapes, cushions and reupholstered the headboard. All the tables and chest were purchased on Kijiji and refinished, up cycling all those pieces. All new lighting, accessories, area rug, cushions, art work complete this elegant look!
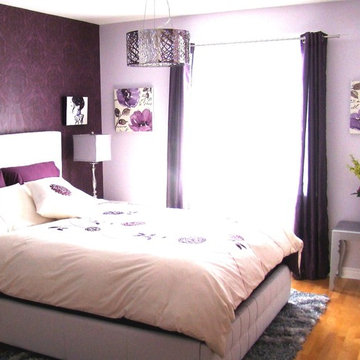
The clients wanted a bedroom make-over for their teenage girl starting high school. We purchased a queen-sized bed with plenty of hide-away storage for seasonal clothing and extra bedding. We designed the feature wall with this gorgeous purple damask wallpaper. We assisted the client in all material selections, finishes, colours and the bedroom design. We added personality with purple accents and just enough bling to make this teenage girl’s bedroom sweet and stylish.
Materials used:
Sherwin Williams paint, Purple Damask wallpaper, modern chrome and crystal chandelier, chrome bedside lamps, floral bedding, silver table, artificial flower arrangements, trade recruitment, white lacquer night-stand tables, white tufted headboard, Queen bed with storage.
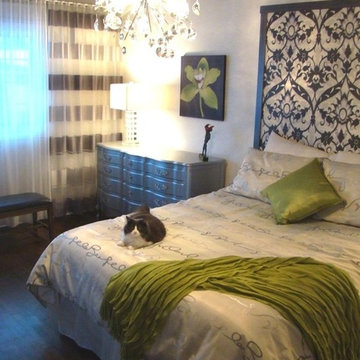
The client wanted a unique Master bedroom with custom design elements. Instead of a traditional headboard, we designed the feature wall by framing this gorgeous wallpaper panel on the wall above the bed. We assisted the client in all material selections, finishes, colours and the bedroom design. We designed the custom sheer curtains with a striped fabric in off-white, gray and taupe. We added personality with chartreuse accents and just enough crystal to make this unique bedroom elegant and stylish.
Materials used:
Sherwin Williams paint, Metro wallpaper, stained oak floor, modern crystal chandelier, artwork, bench, bedding, crystal table lamp, recycled French Provincial chest of drawers, custom window curtains
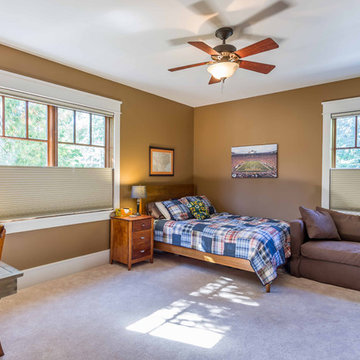
New Craftsman style home, approx 3200sf on 60' wide lot. Views from the street, highlighting front porch, large overhangs, Craftsman detailing. Photos by Robert McKendrick Photography.
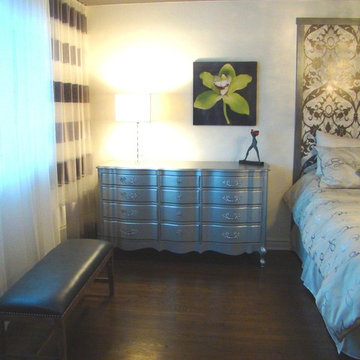
The client wanted a unique Master bedroom with custom design elements. Instead of a traditional headboard, we designed the feature wall by framing this gorgeous wallpaper panel on the wall above the bed. We assisted the client in all material selections, finishes, colours and the bedroom design. We designed the custom sheer curtains with a striped fabric in off-white, gray and taupe. We added personality with chartreuse accents and just enough crystal to make this unique bedroom elegant and stylish.
Materials used:
Sherwin Williams paint, Metro wallpaper, stained oak floor, modern crystal chandelier, artwork, bench, bedding, crystal table lamp, recycled French Provincial chest of drawers, custom window curtains
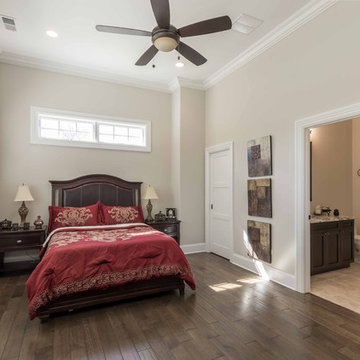
This 6,000sf luxurious custom new construction 5-bedroom, 4-bath home combines elements of open-concept design with traditional, formal spaces, as well. Tall windows, large openings to the back yard, and clear views from room to room are abundant throughout. The 2-story entry boasts a gently curving stair, and a full view through openings to the glass-clad family room. The back stair is continuous from the basement to the finished 3rd floor / attic recreation room.
The interior is finished with the finest materials and detailing, with crown molding, coffered, tray and barrel vault ceilings, chair rail, arched openings, rounded corners, built-in niches and coves, wide halls, and 12' first floor ceilings with 10' second floor ceilings.
It sits at the end of a cul-de-sac in a wooded neighborhood, surrounded by old growth trees. The homeowners, who hail from Texas, believe that bigger is better, and this house was built to match their dreams. The brick - with stone and cast concrete accent elements - runs the full 3-stories of the home, on all sides. A paver driveway and covered patio are included, along with paver retaining wall carved into the hill, creating a secluded back yard play space for their young children.
Project photography by Kmieick Imagery.
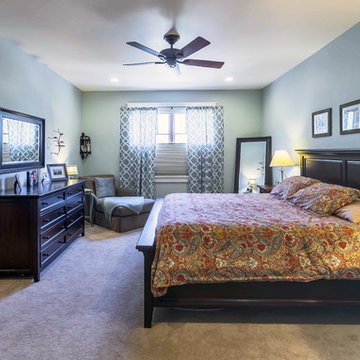
New Craftsman style home, approx 3200sf on 60' wide lot. Views from the street, highlighting front porch, large overhangs, Craftsman detailing. Photos by Robert McKendrick Photography.
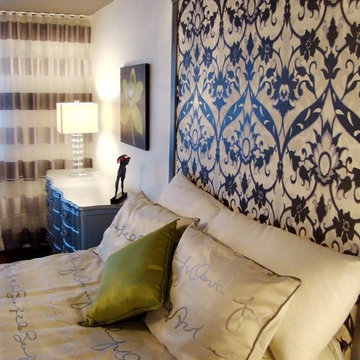
The client wanted a unique Master bedroom with custom design elements. Instead of a traditional headboard, we designed the feature wall by framing this gorgeous wallpaper panel on the wall above the bed. We assisted the client in all material selections, finishes, colours and the bedroom design. We designed the custom sheer curtains with a striped fabric in off-white, gray and taupe. We added personality with chartreuse accents and just enough crystal to make this unique bedroom elegant and stylish.
Materials used:
Sherwin Williams paint, Metro wallpaper, stained oak floor, modern crystal chandelier, artwork, bench, bedding, crystal table lamp, recycled French Provincial chest of drawers, custom window curtains
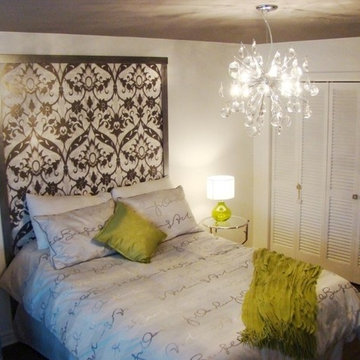
The client wanted a unique Master bedroom with custom design elements. Instead of a traditional headboard, we designed the feature wall by framing this gorgeous wallpaper panel on the wall above the bed. We assisted the client in all material selections, finishes, colours and the bedroom design. We designed the custom sheer curtains with a striped fabric in off-white, gray and taupe. We added personality with chartreuse accents and just enough crystal to make this unique bedroom elegant and stylish.
Materials used:
Sherwin Williams paint, Metro wallpaper, stained oak floor, modern crystal chandelier, artwork, bench, bedding, crystal table lamp, recycled French Provincial chest of drawers, custom window curtains
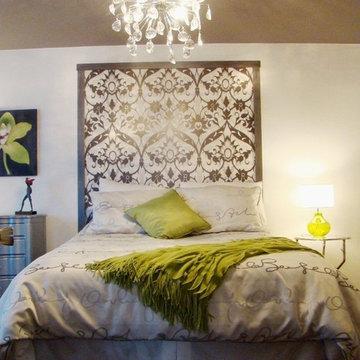
The client wanted a unique Master bedroom with custom design elements. Instead of a traditional headboard, we designed the feature wall by framing this gorgeous wallpaper panel on the wall above the bed. We assisted the client in all material selections, finishes, colours and the bedroom design. We designed the custom sheer curtains with a striped fabric in off-white, gray and taupe. We added personality with chartreuse accents and just enough crystal to make this unique bedroom elegant and stylish.
Materials used:
Sherwin Williams paint, Metro wallpaper, stained oak floor, modern crystal chandelier, artwork, bench, bedding, crystal table lamp, recycled French Provincial chest of drawers, custom window curtains
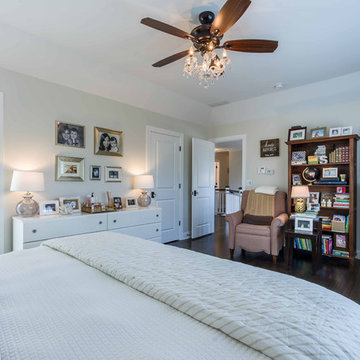
This 1990s brick home had decent square footage and a massive front yard, but no way to enjoy it. Each room needed an update, so the entire house was renovated and remodeled, and an addition was put on over the existing garage to create a symmetrical front. The old brown brick was painted a distressed white.
The 500sf 2nd floor addition includes 2 new bedrooms for their teen children, and the 12'x30' front porch lanai with standing seam metal roof is a nod to the homeowners' love for the Islands. Each room is beautifully appointed with large windows, wood floors, white walls, white bead board ceilings, glass doors and knobs, and interior wood details reminiscent of Hawaiian plantation architecture.
The kitchen was remodeled to increase width and flow, and a new laundry / mudroom was added in the back of the existing garage. The master bath was completely remodeled. Every room is filled with books, and shelves, many made by the homeowner.
Project photography by Kmiecik Imagery.
Bedroom Design Ideas with Wallpaper
8
