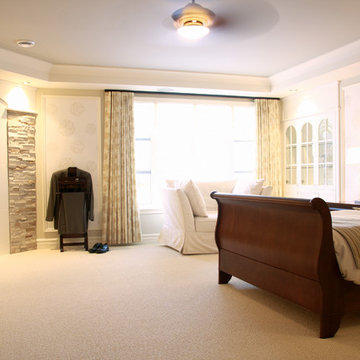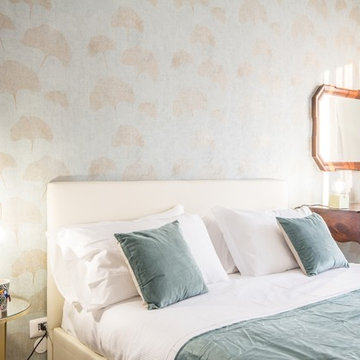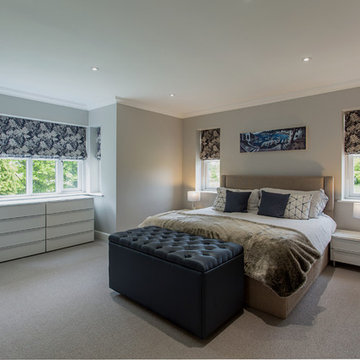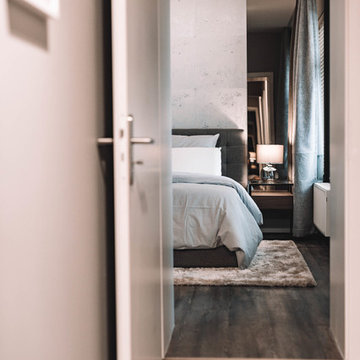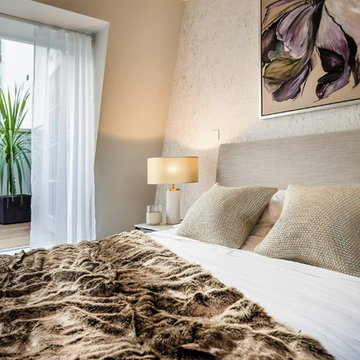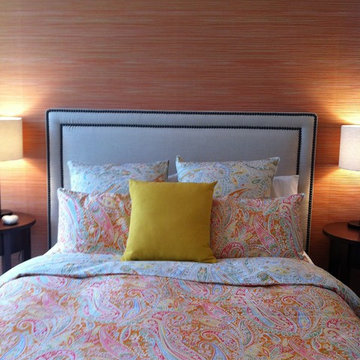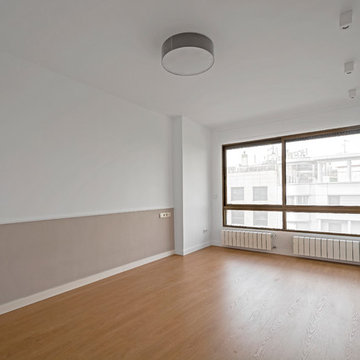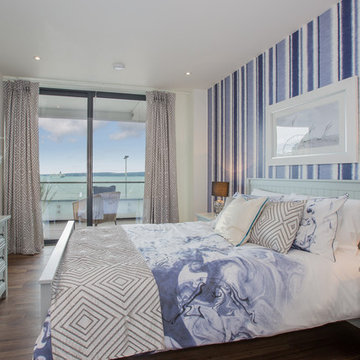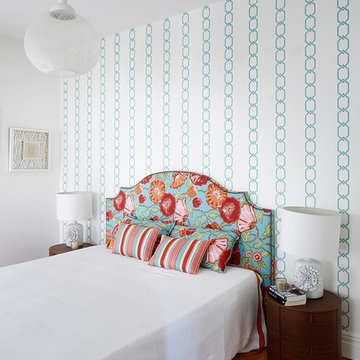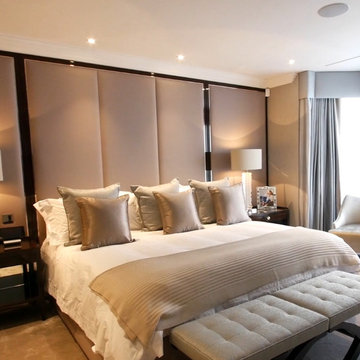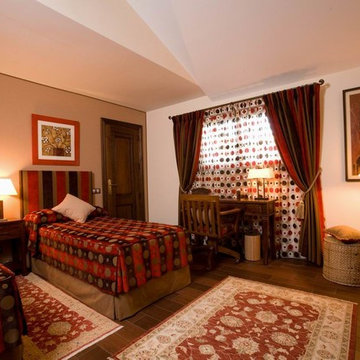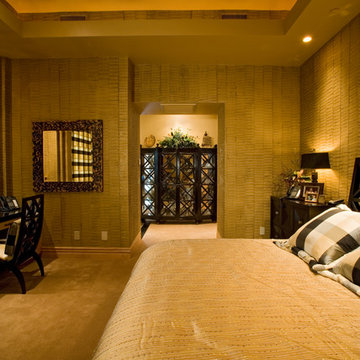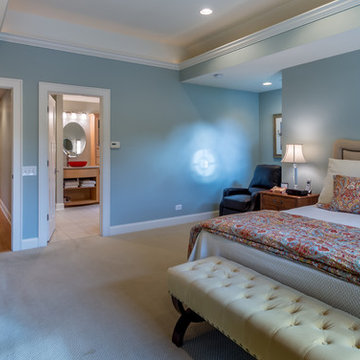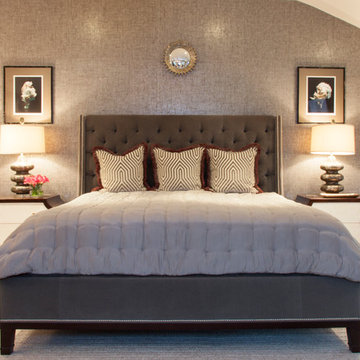Bedroom Design Ideas with Wallpaper
Refine by:
Budget
Sort by:Popular Today
101 - 120 of 163 photos
Item 1 of 3
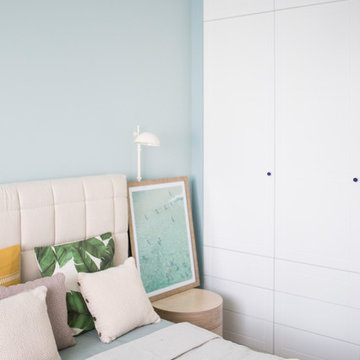
Большой встроенный шкаф белого цвета позволяет хранить все необходимое. Прикроватная тумба из березовой фанеры добавляет в цветовую гаммукомнаты теплые оттенки натуральной древесины. Летнее настроение интерьера подчеркивают декоративные подушки с тропическими листьями.
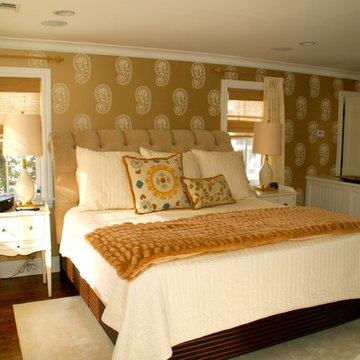
Master bedroom with sitting area, fireplace. Accent wall wallpaper, custom window treatments
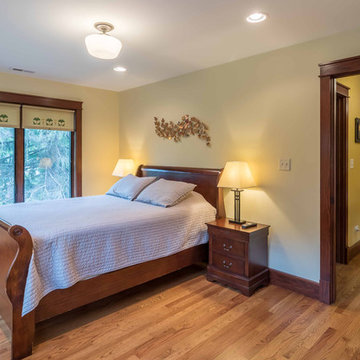
The Guest Bedroom and walk-in Closet include the features windows on the front of the house, and large windows facing the side yard. The trim detail continues in this space, including the vintage glass door knobs, hand-painted Arts & Crafts style window shades.
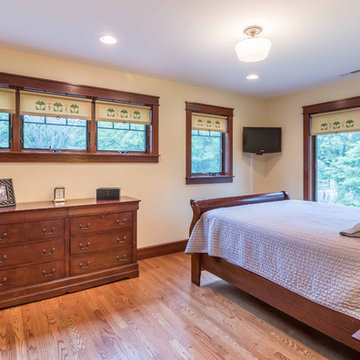
The Guest Bedroom and walk-in Closet include the features windows on the front of the house, and large windows facing the side yard. The trim detail continues in this space, including the vintage glass door knobs, hand-painted Arts & Crafts style window shades.
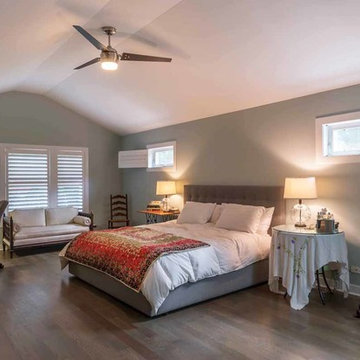
This family of 5 was quickly out-growing their 1,220sf ranch home on a beautiful corner lot. Rather than adding a 2nd floor, the decision was made to extend the existing ranch plan into the back yard, adding a new 2-car garage below the new space - for a new total of 2,520sf. With a previous addition of a 1-car garage and a small kitchen removed, a large addition was added for Master Bedroom Suite, a 4th bedroom, hall bath, and a completely remodeled living, dining and new Kitchen, open to large new Family Room. The new lower level includes the new Garage and Mudroom. The existing fireplace and chimney remain - with beautifully exposed brick. The homeowners love contemporary design, and finished the home with a gorgeous mix of color, pattern and materials.
The project was completed in 2011. Unfortunately, 2 years later, they suffered a massive house fire. The house was then rebuilt again, using the same plans and finishes as the original build, adding only a secondary laundry closet on the main level.
Bedroom Design Ideas with Wallpaper
6
