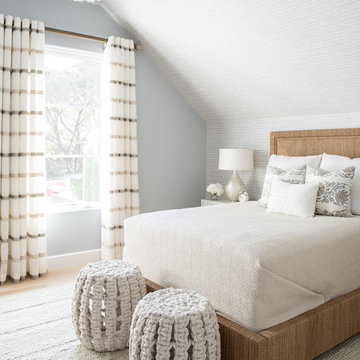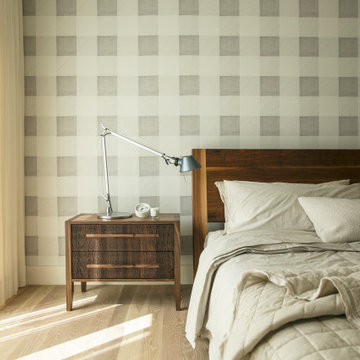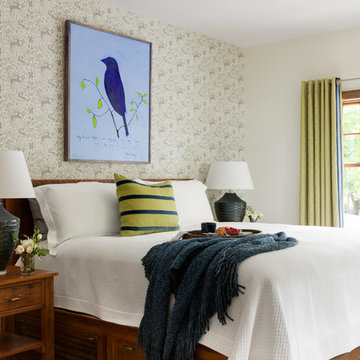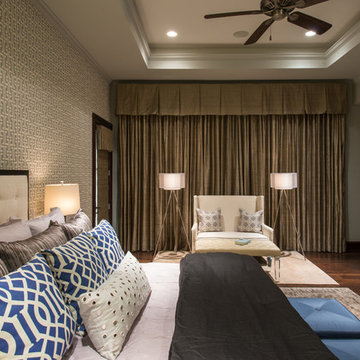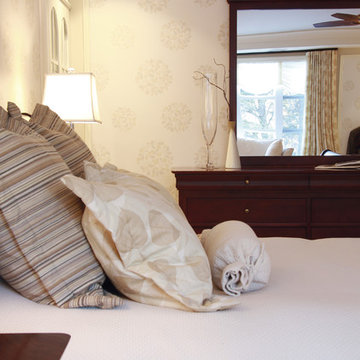Bedroom Design Ideas with Wallpaper
Refine by:
Budget
Sort by:Popular Today
21 - 40 of 163 photos
Item 1 of 3
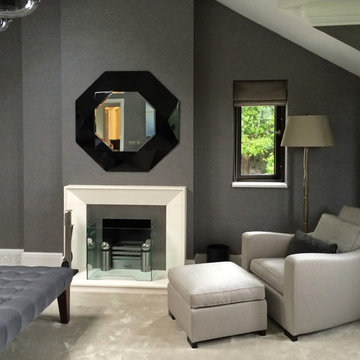
Sitting within a designated AONB, this new Arts and Crafts-influenced residence replaced an ‘end of life’ 1960’s bungalow.
Conceived to sit above an extensive private wine cellar, this highly refined house features a dramatic circular sitting room. An internal lift provides access to all floors, from the underground level to the roof-top observation terrace showcasing panoramic views overlooking the Fal Estuary.
The bespoke joinery and internal finishes detailed by The Bazeley Partnership included walnut floor-boarding, skirtings, doors and wardrobes. Curved staircases are complemented by glass handrails and the bathrooms are finished with limestone, white marble and mother-of-pearl inlay. The bedrooms were completed with vanity units clad in rustic oak and marble and feature hand-painted murals on Japanese silk wallpaper.
Externally, extensive use of traditional stonework, cut granite, Delabole slate, standing seam copper roofs and copper gutters and downpipes combine to create a building that acknowledges the regional context whilst maintaining its own character.
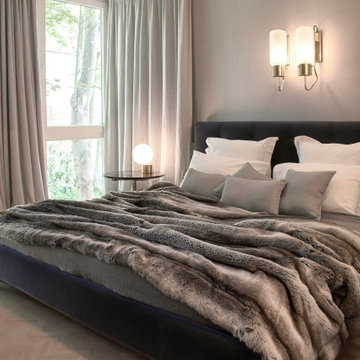
NACHHER
Das Master Schlafzimmer nach der Renovierung.
Es wurde ganz im Sinne eines 5-Sterne Hotels neu gestaltet und mit den schönsten Materialien ausgestattet. Die Wände wurden mit grauer Seidentapete bespannt, die Fenster bekamen wunderschöne, weich fließende Wollvorhänge. Das blaue Samtbett und der Beistelltisch aus schwarzem Marmor sind von Minotti, Die besonders schönen Lampen von Azucena und Michael Anasstiasades schaffen mit Ihren Messingfassungen gleichzeitig Wärme als auch eine äußerst elegante Atmosphäre. Die Felldecke rundet das Bild ab. Entstanden ist ein Raum der eleganten Ruhe und der Geborgenheit.
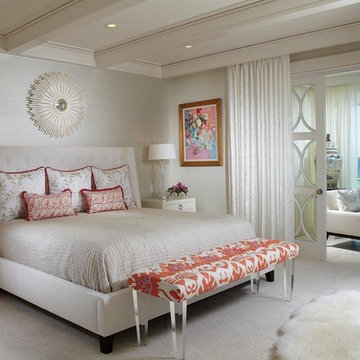
Pineapple House designers removed the sliding glass doors separating the master from the lanai, adding custom glassed pocket doors to the configuration. They reconfigured the master, master bath and master closet entrances and walls to bring more fresh air and light into the suite. Window treatments, both in the bedroom and on the lanai, give privacy options as they provide solar and sound control.
Daniel Newcomb Architectural Photography
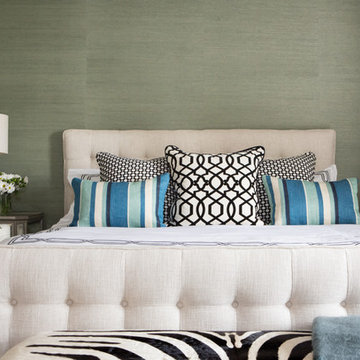
Close-up of the tufted bed. Pillows in black and white mix beautifully with the blue striped pillows and teal grasscloth. Navy blue ceramic lamps sit atop mirrored bedside tables. The zebra bench brings a lot of character to the room and coordinates with the black and white of the adjacent primary bathroom.
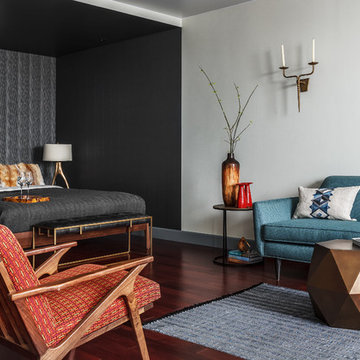
Зонирование в пространстве - зона спальни выделена темными обоями и потолком в их цвета Даже встроенные светильники черного цвета - чтобы не отвлекать на себя внимания
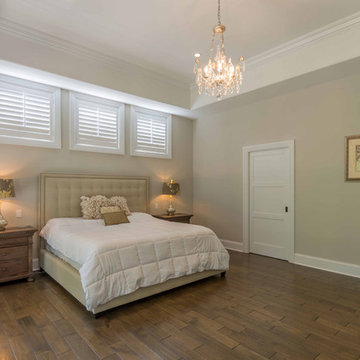
This 6,000sf luxurious custom new construction 5-bedroom, 4-bath home combines elements of open-concept design with traditional, formal spaces, as well. Tall windows, large openings to the back yard, and clear views from room to room are abundant throughout. The 2-story entry boasts a gently curving stair, and a full view through openings to the glass-clad family room. The back stair is continuous from the basement to the finished 3rd floor / attic recreation room.
The interior is finished with the finest materials and detailing, with crown molding, coffered, tray and barrel vault ceilings, chair rail, arched openings, rounded corners, built-in niches and coves, wide halls, and 12' first floor ceilings with 10' second floor ceilings.
It sits at the end of a cul-de-sac in a wooded neighborhood, surrounded by old growth trees. The homeowners, who hail from Texas, believe that bigger is better, and this house was built to match their dreams. The brick - with stone and cast concrete accent elements - runs the full 3-stories of the home, on all sides. A paver driveway and covered patio are included, along with paver retaining wall carved into the hill, creating a secluded back yard play space for their young children.
Project photography by Kmieick Imagery.
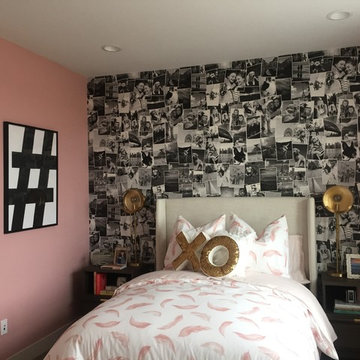
Taking Instagram as inspiration I was delighted to collaborate with HRI Design (Denver) to make the wallpaper for this charming room in their marketing suite for their project with developers, Infinity Home Collection, in Stapleton, Colorado. A pretty room for a girl, with a wall full of memories.
Photography, HriDesign.com
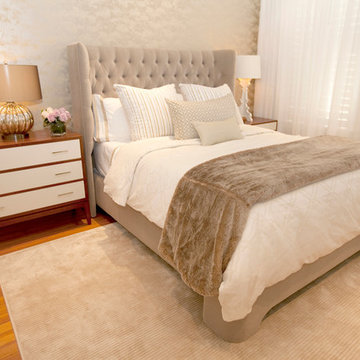
Master Suite Renovation: Installed all new casework, doors, and milk glass, and selected new paint color for the walls, ceiling, and woodwork. Added a second closet and raised the door height to a consistent height around the bedroom. Custom-made pillows, bedding, lamps, accessories, custom floor to ceiling window treatments, and custom rug.
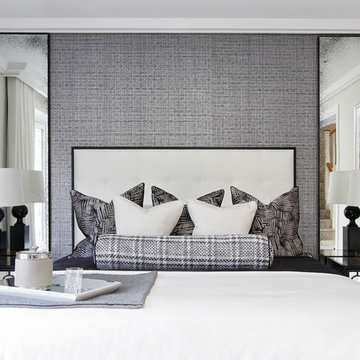
A minimalist bedroom design with a contemporary black, white, and grey colour palette. Mirrored bedside tables are highlighted by tall wall mirrors for a modern aesthetic.
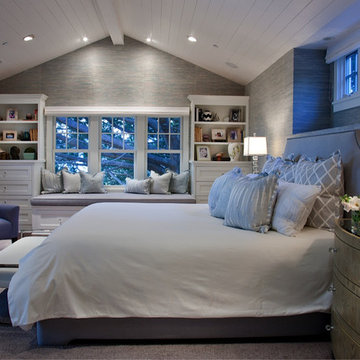
Cape Cod inspired custom master bedroom in San Diego by Lori Gentile Interior Design
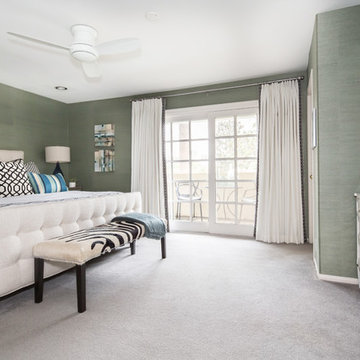
A custom upholstered bed is covered in a chunky cream colored linen and the bench is a hide on hair zebra print. A rich teal green grasscloth warms the walls. Custom drapery is trimmed with a black and white patterned tape on the edges. Accents of navy blue and turquoise add pops of color.
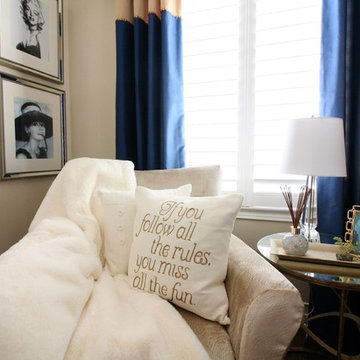
This was a guestroom done on a very tight budget. As the homeowners were very handy all the labour was done by the couple. The owner installed, sanded and stained the new hardwood himself , the wife made the drapes, cushions and reupholstered the headboard. All the tables and chest were purchased on Kijiji and refinished, up cycling all those pieces. All new lighting, accessories, area rug, cushions, art work complete this elegant look!
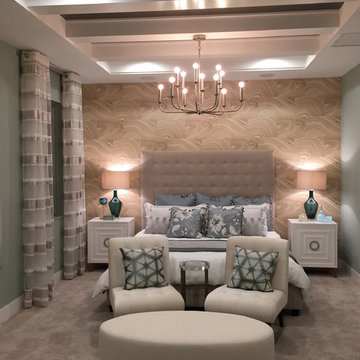
"Sanctuary" was the word that came to mind for this master suite....
The soft palette of spa blue, seaglass, and sand creates a restful and relaxing space, and the unique wallpaper headboard wall adds texture and warmth.
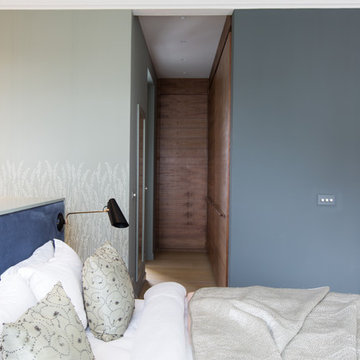
Principal bedroom. The wardrobe joinery is built into the corridor to the ensuite bathroom and finished in walnut.. The velvet upholstered headboard has concealed storage for accessories and mounted reading lights.. Designed and made by the My-Studio team.
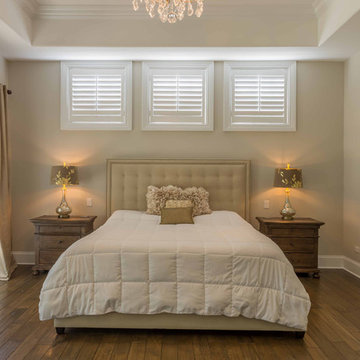
This 6,000sf luxurious custom new construction 5-bedroom, 4-bath home combines elements of open-concept design with traditional, formal spaces, as well. Tall windows, large openings to the back yard, and clear views from room to room are abundant throughout. The 2-story entry boasts a gently curving stair, and a full view through openings to the glass-clad family room. The back stair is continuous from the basement to the finished 3rd floor / attic recreation room.
The interior is finished with the finest materials and detailing, with crown molding, coffered, tray and barrel vault ceilings, chair rail, arched openings, rounded corners, built-in niches and coves, wide halls, and 12' first floor ceilings with 10' second floor ceilings.
It sits at the end of a cul-de-sac in a wooded neighborhood, surrounded by old growth trees. The homeowners, who hail from Texas, believe that bigger is better, and this house was built to match their dreams. The brick - with stone and cast concrete accent elements - runs the full 3-stories of the home, on all sides. A paver driveway and covered patio are included, along with paver retaining wall carved into the hill, creating a secluded back yard play space for their young children.
Project photography by Kmieick Imagery.
Bedroom Design Ideas with Wallpaper
2
