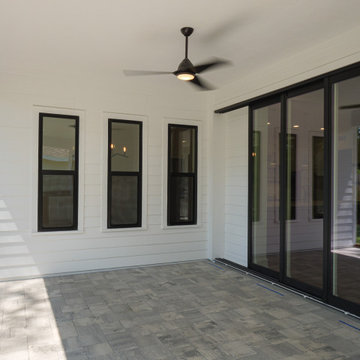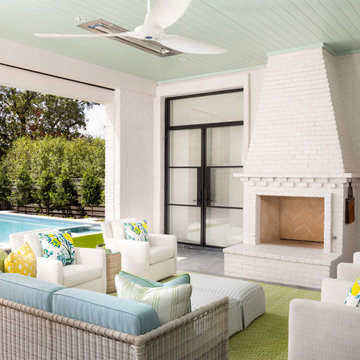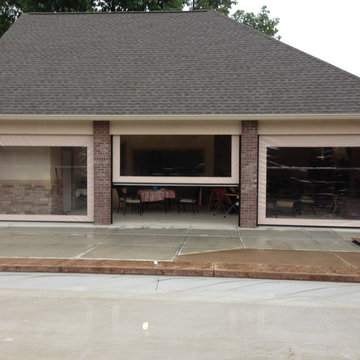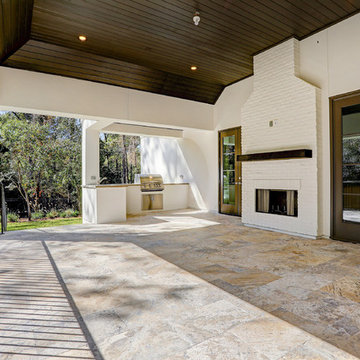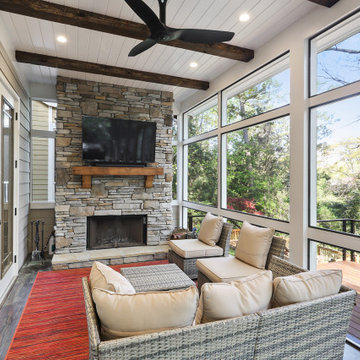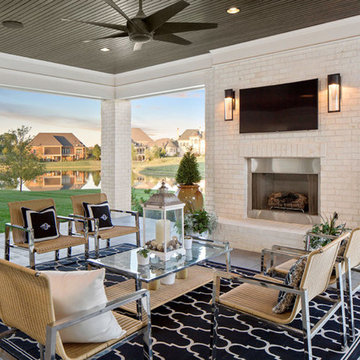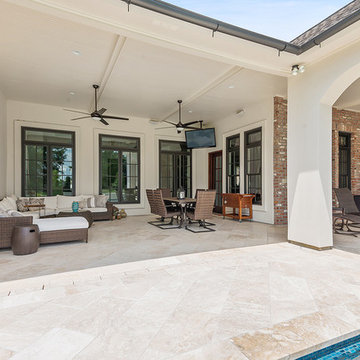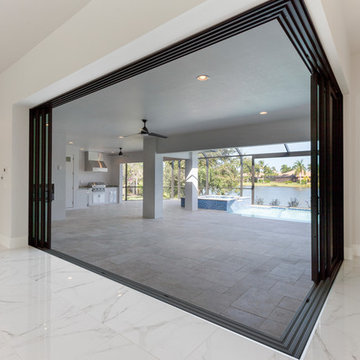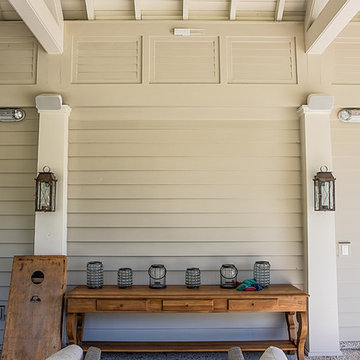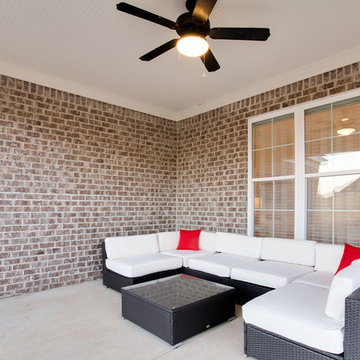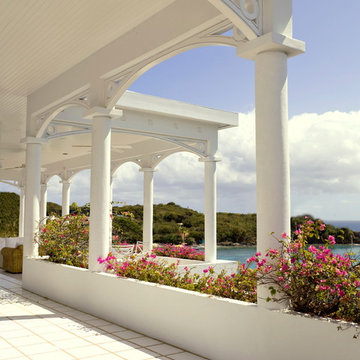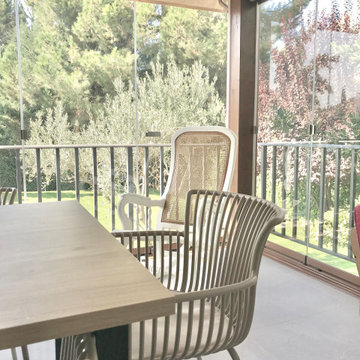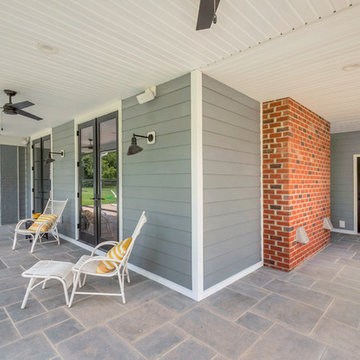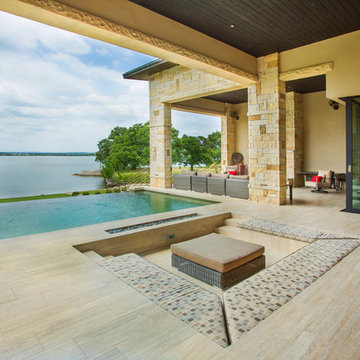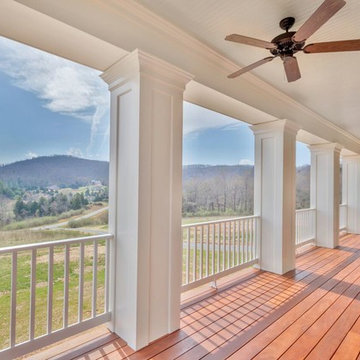Beige Backyard Verandah Design Ideas
Refine by:
Budget
Sort by:Popular Today
201 - 220 of 459 photos
Item 1 of 3
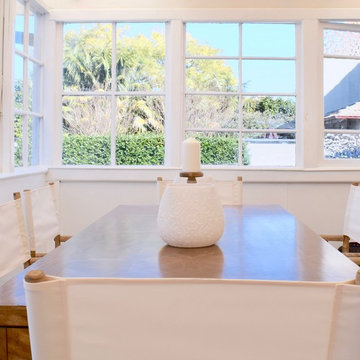
Expressing the timeless original charm of circa 1900s, its generous central living with stained-glass timber windows is a stunning feature.
Generous size bedrooms with front porch access, soaring ceilings, gracious arched hallway and deep skirting.
Vast rear enclosed area offers a superb forum for entertaining. Cosy sunroom/5th bedroom enjoys a light-filled dual aspect. Wraparound sandstone porch, level and leafy backyard.
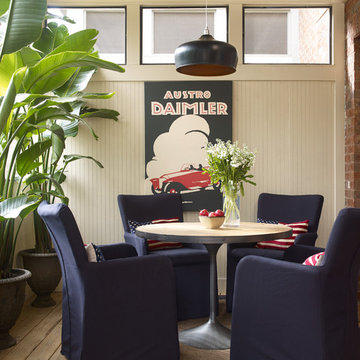
Other side of enclosed porch has dining area for four. Pendant light hung to center the eating area. Table from Restoration Hardware, seating from Pottery Barn.
Emily Jenkins Followill Photography
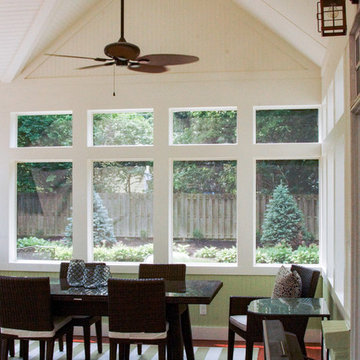
Screen porch addition dining area with ceiling fan. The entrance to the home is flanked with the symmetrical placement of ceiling fans. Photo by Lynn Siegfried, homestreetstudio.com.
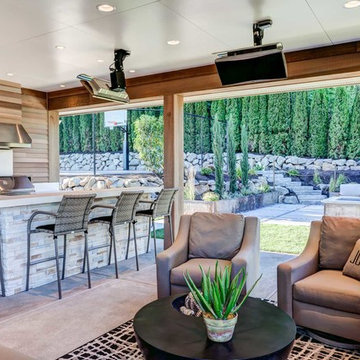
Explore 3D Virtual Tour at www.1911Highlands.com
Produced by www.RenderingSpace.com. Rendering Space provides high-end Real Estate and Property Marketing in the Pacific Northwest. We combine art with technology to provide the most visually engaging marketing available.
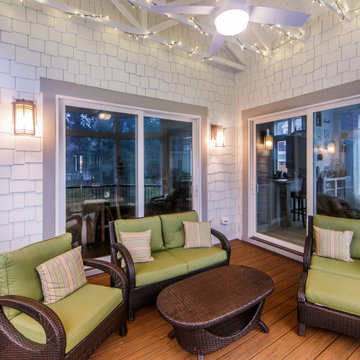
Screened in porch with exposed and painted trusses. James Hardie shake panels are used for the walls.
Beige Backyard Verandah Design Ideas
11
