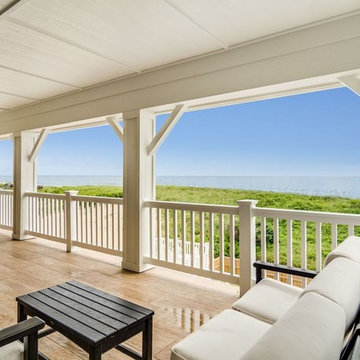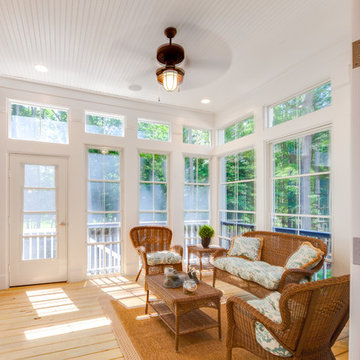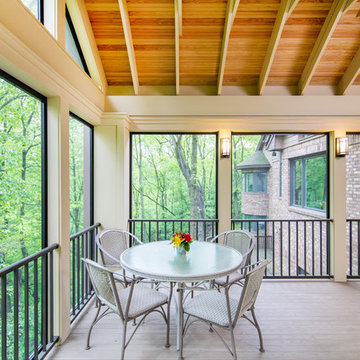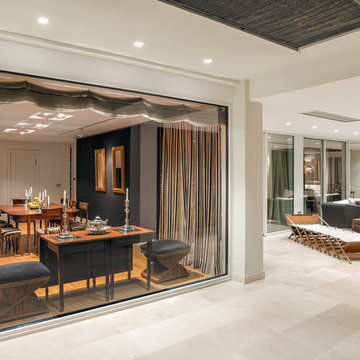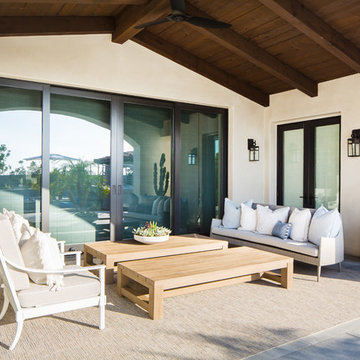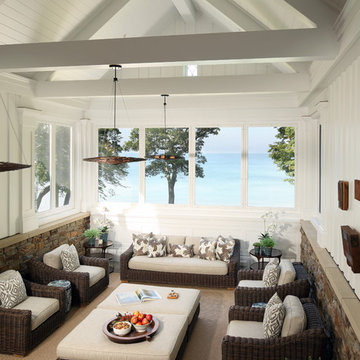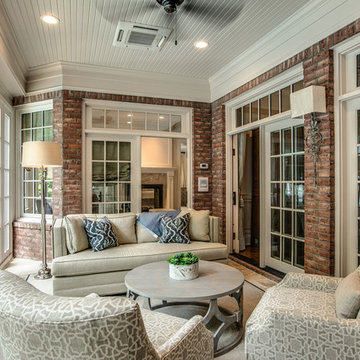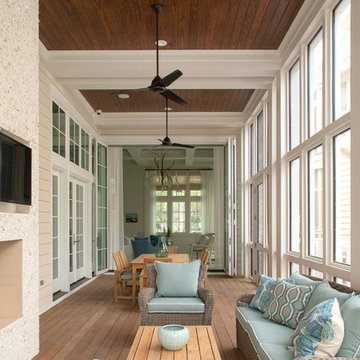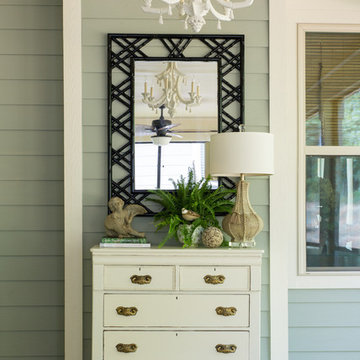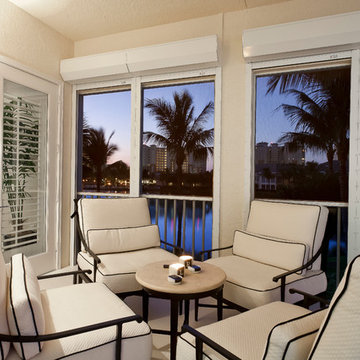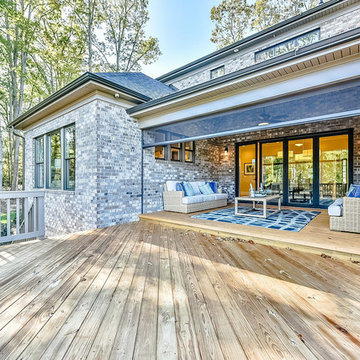Beige Backyard Verandah Design Ideas
Refine by:
Budget
Sort by:Popular Today
161 - 180 of 460 photos
Item 1 of 3
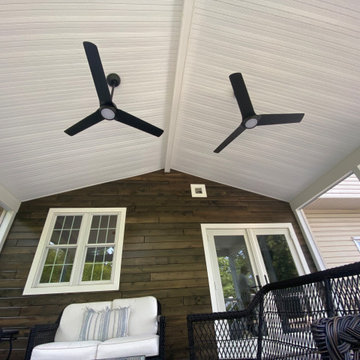
522 sq ft Screened Porch with TimberTech Storm Gray Decking and TimberTech Riser Lights with Synergy Accent Wall in Ebony
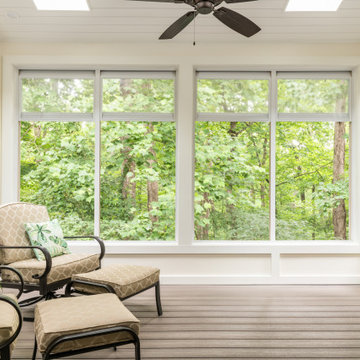
Our clients imagined a space where they could enjoy the outdoors without bugs/weather conditions. The SunSpace window system are vinyl windows that fold down and collapse on themselves to create a screened in porch. We installed screen material under the low maintenance, composite Trex deck to keep bugs out. They wanted a space that felt like an extension of their home. This is a true friendship porch where everyone is welcome including their kitty cats. https://sunspacesunrooms.com/weathermaster-vertical-four-track-windows
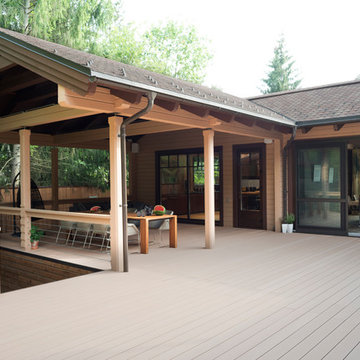
Архитектор Александр Петунин, дизайнер Екатерина Мамаева, фотограф William Webster
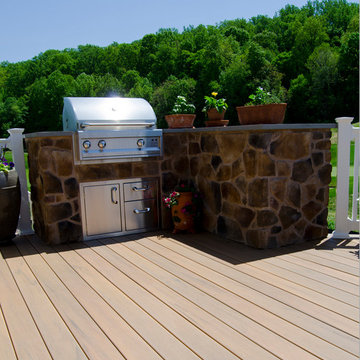
This outdoor living space was constructed using TimberTech Tigerwood decking with white vinyl handrails. The space features screened in porch section that houses a gas fireplace. This section is also has recessed lighting, a ceiling fan and is wired for sound. The open portion of this space features a built in grilling station with matching stone from the fireplace. This space was complete in April 2015.
Photography By: Keystone Custom Decks
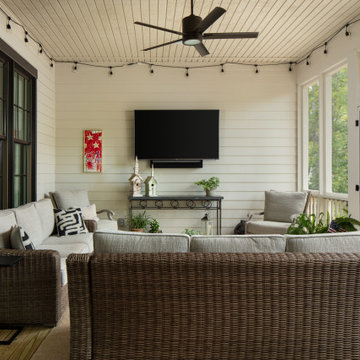
Screened in back porch of new home built by Towne Builders in the Towne of Mt Laurel (Shoal Creek), photographed by Birmingham Alabama based architectural and interiors photographer Tommy Daspit. See more of his work at http://tommydaspit.com
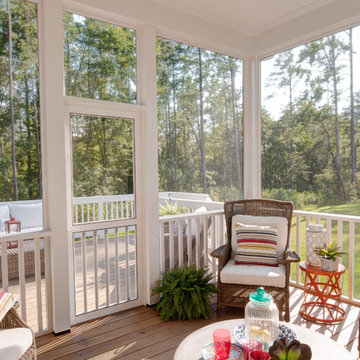
Enjoy a screened in porch overlooking the backyard! To create your design for a Lancaster floor plan, please go visit https://www.gomsh.com/plans/two-story-home/lancaster/ifp
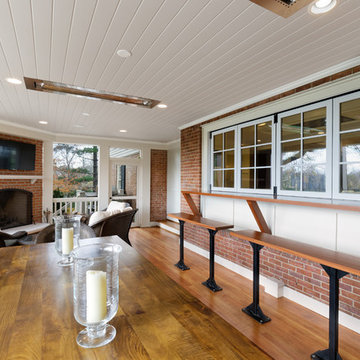
Beautiful screened porch overlooking pool featuring light wood floors, recessed ceiling heaters, recessed lighting, panel ceiling, brick fireplace, wood bar with bench seating, and bi-fold windows creating a pass-thru to the kitchen.
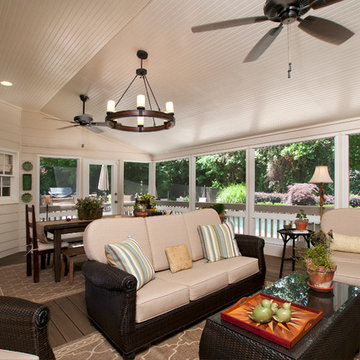
A rustic chic screen porch added incredibly living space to this home is East Cobb. Come inside and see how this upscale porch offers comfort, style and much more family space.
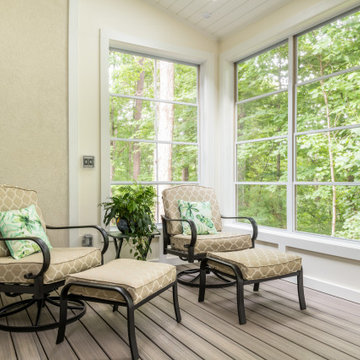
Our clients imagined a space where they could enjoy the outdoors without bugs/weather conditions. The SunSpace window system are vinyl windows that fold down and collapse on themselves to create a screened in porch. We installed screen material under the low maintenance, composite Trex deck to keep bugs out. They wanted a space that felt like an extension of their home. This is a true friendship porch where everyone is welcome including their kitty cats. https://sunspacesunrooms.com/weathermaster-vertical-four-track-windows
Beige Backyard Verandah Design Ideas
9
