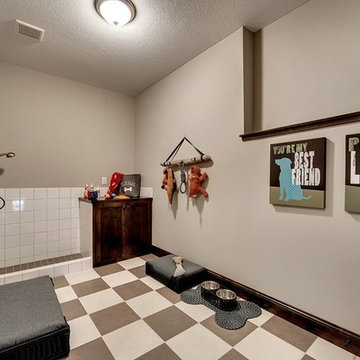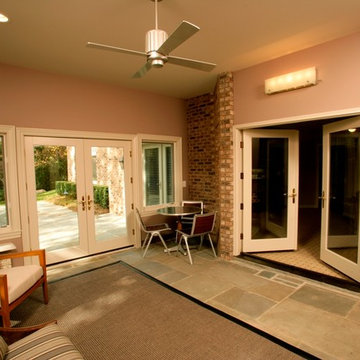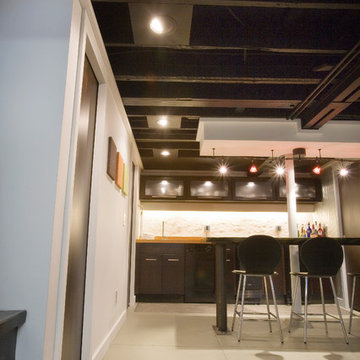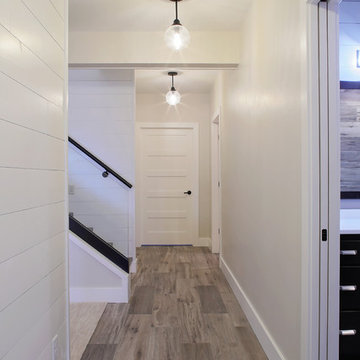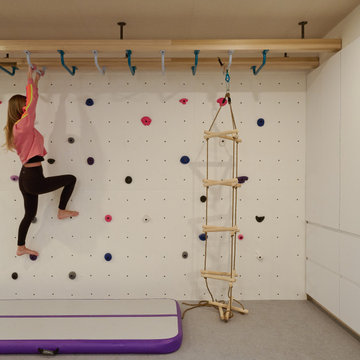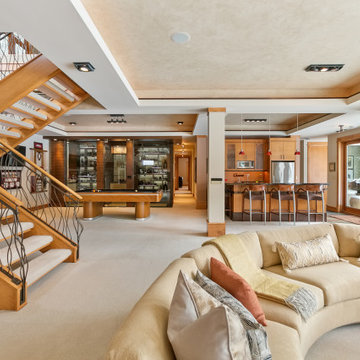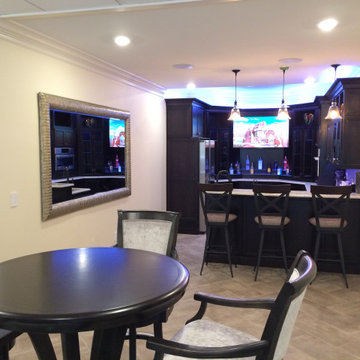Beige Basement Design Ideas
Refine by:
Budget
Sort by:Popular Today
161 - 180 of 15,066 photos
Item 1 of 3
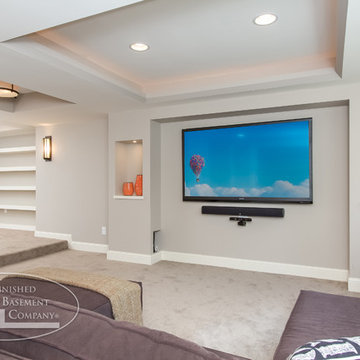
This basement feels open and inviting with a recessed ceiling and built-in wall niches and shelving. ©Finished Basement Company
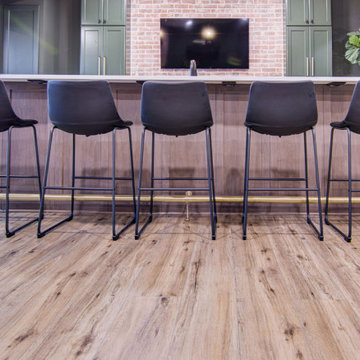
Our clients wanted a speakeasy vibe for their basement as they love to entertain. We achieved this look/feel with the dark moody paint color matched with the brick accent tile and beams. The clients have a big family, love to host and also have friends and family from out of town! The guest bedroom and bathroom was also a must for this space - they wanted their family and friends to have a beautiful and comforting stay with everything they would need! With the bathroom we did the shower with beautiful white subway tile. The fun LED mirror makes a statement with the custom vanity and fixtures that give it a pop. We installed the laundry machine and dryer in this space as well with some floating shelves. There is a booth seating and lounge area plus the seating at the bar area that gives this basement plenty of space to gather, eat, play games or cozy up! The home bar is great for any gathering and the added bedroom and bathroom make this the basement the perfect space!
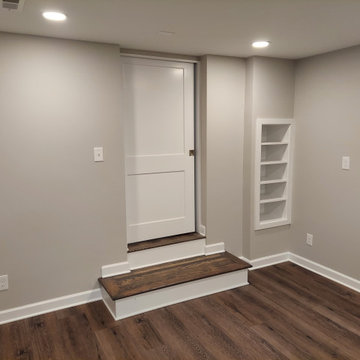
Finished basement. Stair between basement under addition with higher ceiling and basement under original part of house with lower ceiling.
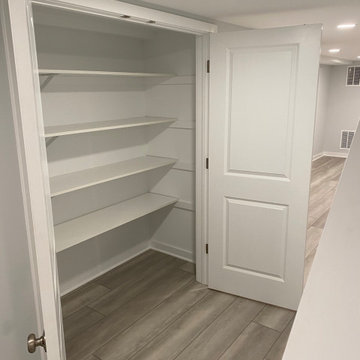
Large finished basement in Pennington, NJ. This unfinished space was transformed into a bright, multi-purpose area which includes laundry room, additional pantry storage, multiple closets and expansive living spaces. Sherwin Williams Rhinestone Gray paint, white trim throughout, and COREtec flooring provides beauty and durability.

This full basement renovation included adding a mudroom area, media room, a bedroom, a full bathroom, a game room, a kitchen, a gym and a beautiful custom wine cellar. Our clients are a family that is growing, and with a new baby, they wanted a comfortable place for family to stay when they visited, as well as space to spend time themselves. They also wanted an area that was easy to access from the pool for entertaining, grabbing snacks and using a new full pool bath.We never treat a basement as a second-class area of the house. Wood beams, customized details, moldings, built-ins, beadboard and wainscoting give the lower level main-floor style. There’s just as much custom millwork as you’d see in the formal spaces upstairs. We’re especially proud of the wine cellar, the media built-ins, the customized details on the island, the custom cubbies in the mudroom and the relaxing flow throughout the entire space.
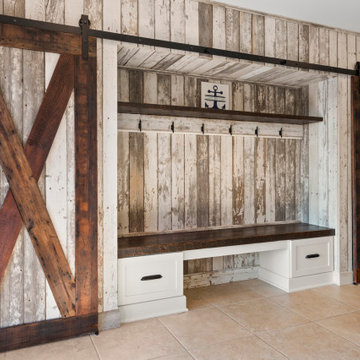
Today’s basements are much more than dark, dingy spaces or rec rooms of years ago. Because homeowners are spending more time in them, basements have evolved into lower-levels with distinctive spaces, complete with stone and marble fireplaces, sitting areas, coffee and wine bars, home theaters, over sized guest suites and bathrooms that rival some of the most luxurious resort accommodations.
Gracing the lakeshore of Lake Beulah, this homes lower-level presents a beautiful opening to the deck and offers dynamic lake views. To take advantage of the home’s placement, the homeowner wanted to enhance the lower-level and provide a more rustic feel to match the home’s main level, while making the space more functional for boating equipment and easy access to the pier and lakefront.
Jeff Auberger designed a seating area to transform into a theater room with a touch of a button. A hidden screen descends from the ceiling, offering a perfect place to relax after a day on the lake. Our team worked with a local company that supplies reclaimed barn board to add to the decor and finish off the new space. Using salvaged wood from a corn crib located in nearby Delavan, Jeff designed a charming area near the patio door that features two closets behind sliding barn doors and a bench nestled between the closets, providing an ideal spot to hang wet towels and store flip flops after a day of boating. The reclaimed barn board was also incorporated into built-in shelving alongside the fireplace and an accent wall in the updated kitchenette.
Lastly the children in this home are fans of the Harry Potter book series, so naturally, there was a Harry Potter themed cupboard under the stairs created. This cozy reading nook features Hogwartz banners and wizarding wands that would amaze any fan of the book series.

This basement renovation transformed the space from a dark and dated lower level, to a light, cozy, and inviting space with classic design to stand the test of time. The renovation included a powder room remodel, great room space with custom built-ins and fireplace surround, and all new furniture. It also featured a large bedroom with plenty of room for guests and storage.

This basement was completely stripped out and renovated to a very high standard, a real getaway for the homeowner or guests. Design by Sarah Kahn at Jennifer Gilmer Kitchen & Bath, photography by Keith Miller at Keiana Photograpy, staging by Tiziana De Macceis from Keiana Photography.
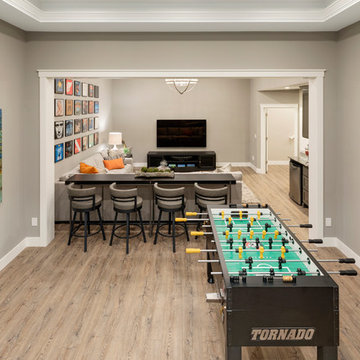
A view from the upper office interior window looking out over the gaming space and into the entertainment area. A custom designed sofa/seating table adds space for four additional guests to watch sporting events on TV.
Photos by Spacecrafting Photography.
Beige Basement Design Ideas
9
