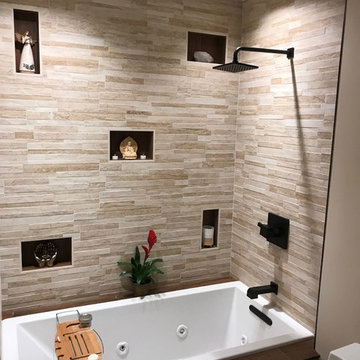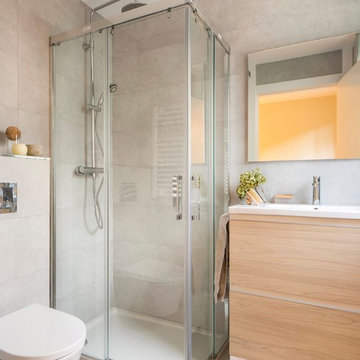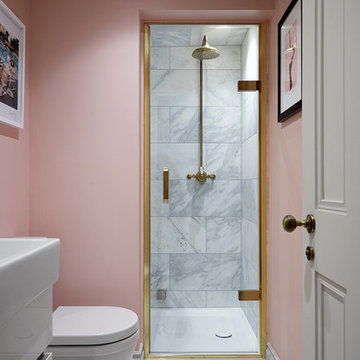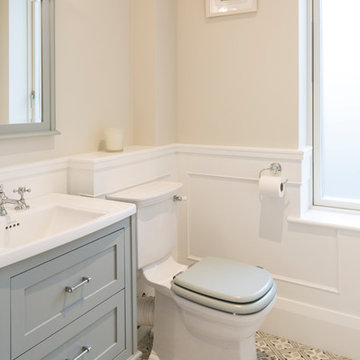Beige Bathroom Design Ideas with a One-piece Toilet
Refine by:
Budget
Sort by:Popular Today
81 - 100 of 22,531 photos
Item 1 of 3
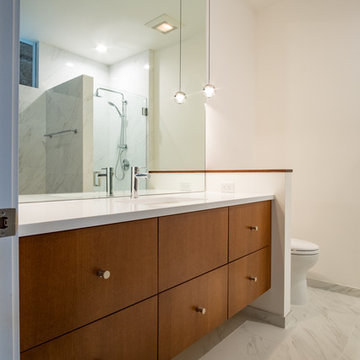
This bathroom is in an industrial loft in the Pacific Northwest, but feels like it is in a European spa. Clean lines respect the modern aesthetic of the home and (bonus!) make the space very easy to keep clean.
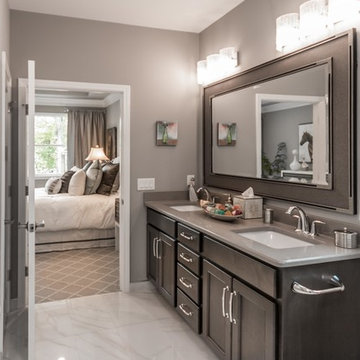
Beautiful Master Bathroom with the following features:
-polished chrome faucets and shower trim
-white plumbing fixtures
-dark stained maple cabinetry
-marble looking tile flooring
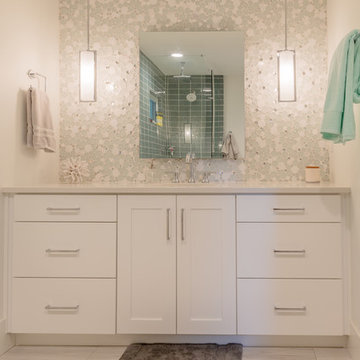
This ranch was a complete renovation! We took it down to the studs and redesigned the space for this young family. We opened up the main floor to create a large kitchen with two islands and seating for a crowd and a dining nook that looks out on the beautiful front yard. We created two seating areas, one for TV viewing and one for relaxing in front of the bar area. We added a new mudroom with lots of closed storage cabinets, a pantry with a sliding barn door and a powder room for guests. We raised the ceilings by a foot and added beams for definition of the spaces. We gave the whole home a unified feel using lots of white and grey throughout with pops of orange to keep it fun.
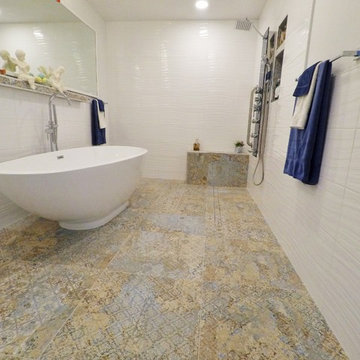
MODERN MASTER BATHROOM
OPEN CONCEPT BARRIER-FREE BATHROOM
24x24 VESTIGE NATURAL PORCELAIN TILE
10x28 CALYPSO WAVY BLANCO CERAMIC TILE
SCHLUTER SHOWER SYSTEMS
SCHLUTER KERDI-LINE 60” FRAMELESS TILEABLE LINEAR DRAIN
SCHLUTER PROFILES AND PREFAB NICHE
HELIXBATH DIOSPOLIS MODERN PEDESTAL BATHTUB
AKDY AK-Z8723 FREESTANDING MODERN CHROME TUB FAUCET
AKDY ALUMINUM SHOWER PANEL TOWER
TOTO ELONGATED DUAL-FLUSH TOILET
LED BORDERED ILLUMINATED MIRROR
HALF CIRCLE GRAB BAR WITH TOILET PAPER HOLDER
30” SAFETY GRAB BAR
ARMINIUS SINGLE LEVER FAUCETS
BAMBOO BATHTUB CADDY
CUSTOM VANITY
ENGINEERED QUARTZ COUNTERTOP
CUSTOM TILED FLOATING SHELF
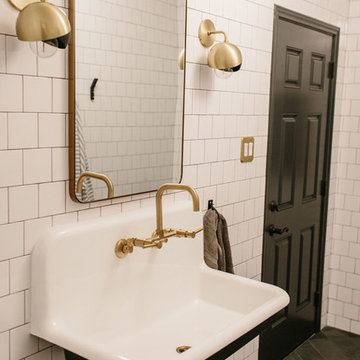
A dramatic renovation we completed on this Austin garage! We turned an unused storage space into a fully functioning bathroom! Crisp white tile walls, slate gray floor tiles, and a wall-mounted sink, shelf, and towel rack create the perfect space for family and guests to move from the outside pool area to the indoors without getting the rest of the home wet.
Designed by Sara Barney’s BANDD DESIGN, who are based in Austin, Texas and serving throughout Round Rock, Lake Travis, West Lake Hills, and Tarrytown.
For more about BANDD DESIGN, click here: https://bandddesign.com/
To learn more about this project, click here: https://bandddesign.com/pool-bathroom-addition/
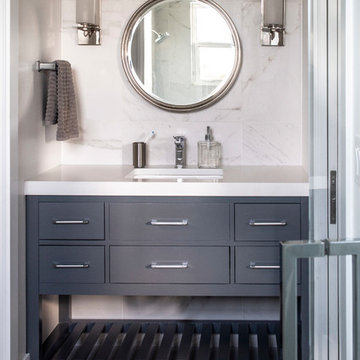
The 12 x 24 floor tiles extend from the floor and vertically up each side wall of the shower and vanity area to form a U-shaped tile installation. Marble look porcelain tile is beautiful but most importantly, durable for this busy teen. A dark gray vanity provides visual contrast to the mostly white walls and floors. A large shower is reflected in the mirror.
White porcelain marble-look floor tiles.
Stephen Allen Photography
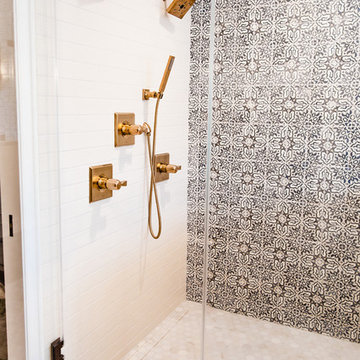
Large contemporary style custom master bathroom suite in American University Park in NW Washington DC designed with Amish built custom cabinets. Floating vanity cabinets with marble counter and vanity ledge. Gold faucet fixtures with wall mounted vanity faucets and a concrete tile accent wall, floor to ceiling. Large 2 person walk in shower with tiled linear drain and subway tile throughout. Marble tiled floors in herringbone pattern.

An Architect's bathroom added to the top floor of a beautiful home. Clean lines and cool colors are employed to create a perfect balance of soft and hard. Tile work and cabinetry provide great contrast and ground the space.
Photographer: Dean Birinyi

Following the modern farmhouse theme, this bathroom features a classic sink with a classic faucet complimented with a wooden drawer system! We think the flooring brings the whole bathroom together, don't you?
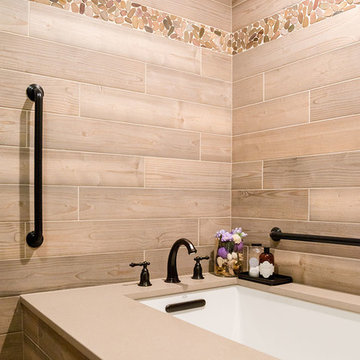
This master bath remodel features a beautiful corner tub inside a walk-in shower. The side of the tub also doubles as a shower bench and has access to multiple grab bars for easy accessibility and an aging in place lifestyle. With beautiful wood grain porcelain tile in the flooring and shower surround, and venetian pebble accents and shower pan, this updated bathroom is the perfect mix of function and luxury.

Fun, Whimsical Guest Bathroom: All done up in Hot Pink and Vibrant Green - this space would make anyone smile.
Beige Bathroom Design Ideas with a One-piece Toilet
5



