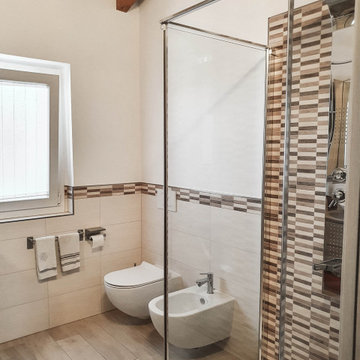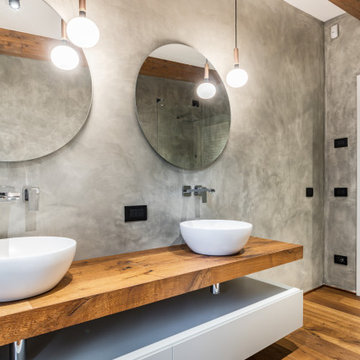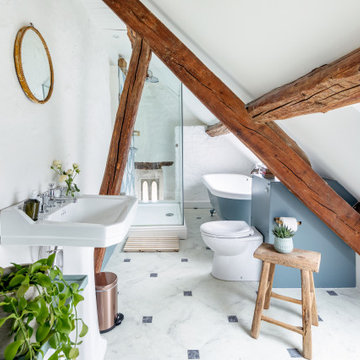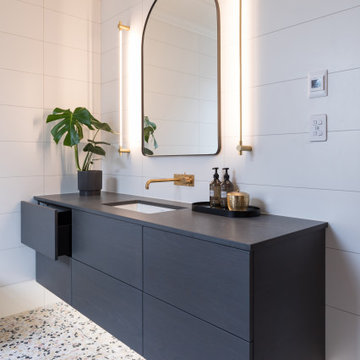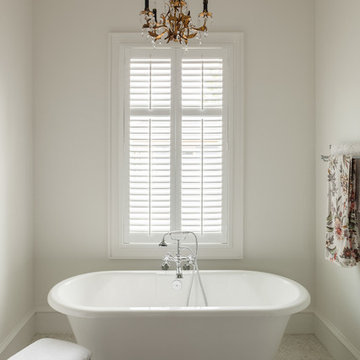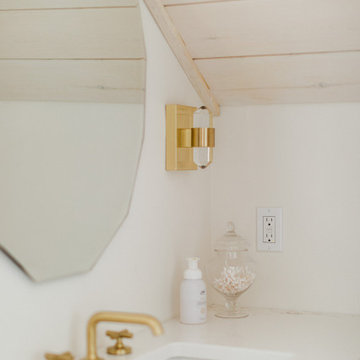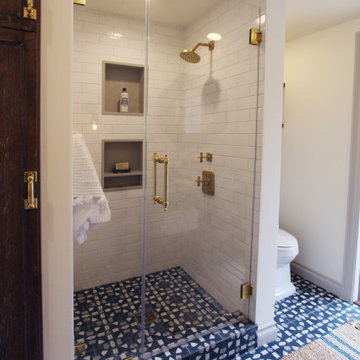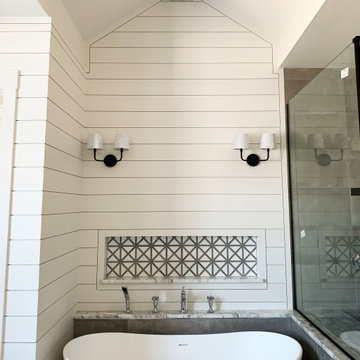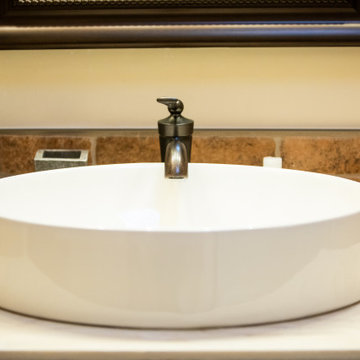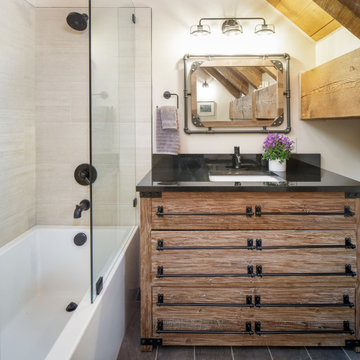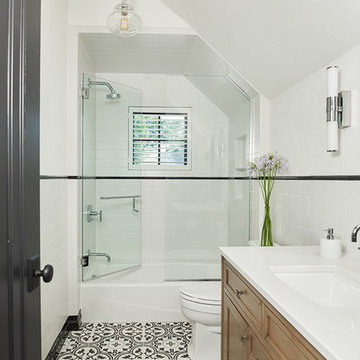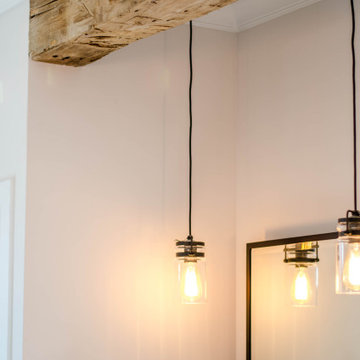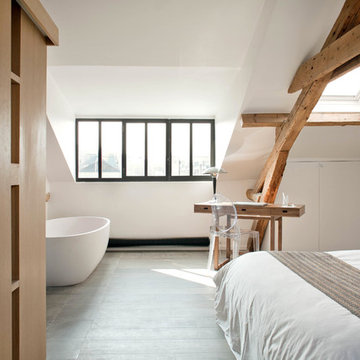Beige Bathroom Design Ideas with Exposed Beam
Refine by:
Budget
Sort by:Popular Today
61 - 80 of 250 photos
Item 1 of 3
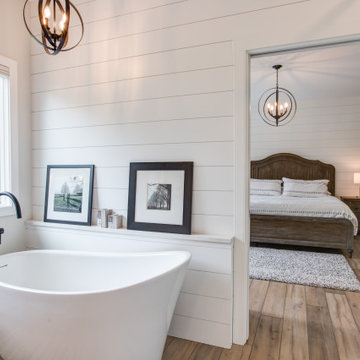
We had plenty of room to elevate the space and create a spa-like environment. His and her vanities set below a wooden beam take centre stage, and a stand alone soaker tub with a free standing tub-filler make a luxury statement. Black finishes dial up the drama, and the large windows flood the room with natural light.
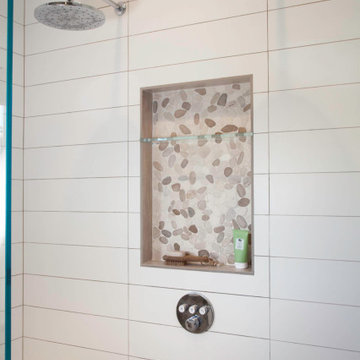
Light and Airy shiplap bathroom was the dream for this hard working couple. The goal was to totally re-create a space that was both beautiful, that made sense functionally and a place to remind the clients of their vacation time. A peaceful oasis. We knew we wanted to use tile that looks like shiplap. A cost effective way to create a timeless look. By cladding the entire tub shower wall it really looks more like real shiplap planked walls.
The center point of the room is the new window and two new rustic beams. Centered in the beams is the rustic chandelier.
Design by Signature Designs Kitchen Bath
Contractor ADR Design & Remodel
Photos by Gail Owens
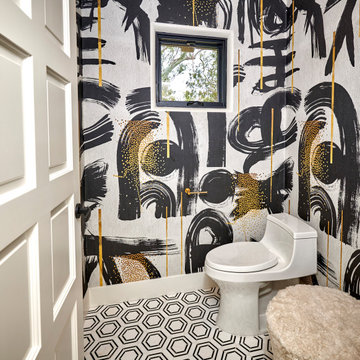
Urban Mountain lifestyle. The client came from a resort ski town in Colorado to city life. Bringing the casual lifestyle to this home you can see the urban cabin influence. This lifestyle can be compact, light-filled, clever, practical, simple, sustainable, and a dream to live in. It will have a well designed floor plan and beautiful details to create everyday astonishment. Life in the city can be both fulfilling and delightful.
Design Signature Designs Kitchen Bath
Contractor MC Construction
Photographer Sheldon of Ivestor
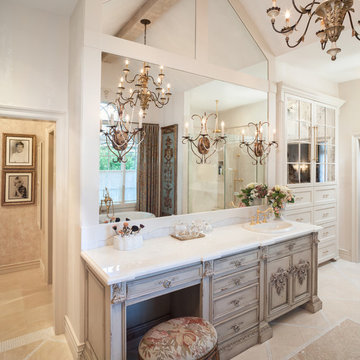
Peggy Fuller, ASID - By Design Interiors, Inc.
Photo Credit: Brad Carr - B-Rad Studios
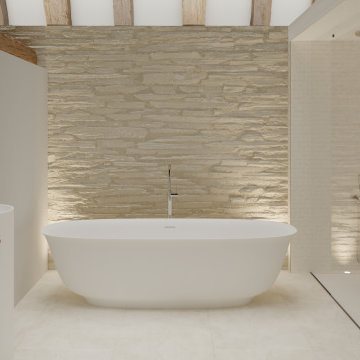
Master bathroom of a country style house.
The Domus shower floor is perfectly integrated in the bathroom (step-less installation) in order to achieve an easy and safe access to any person with disability. The stone textured surface is anti-slip (barefoot test class A+B+C) without being rough, and it is easy to clean.
Shower floor: DL Pietra Bianco 900x1200 - Matte White
Bath: DL Caria Matte White Stone Bath
Basin: DL Colonna Round X Matte White Stone Basin with a custom solid-timber shelf.
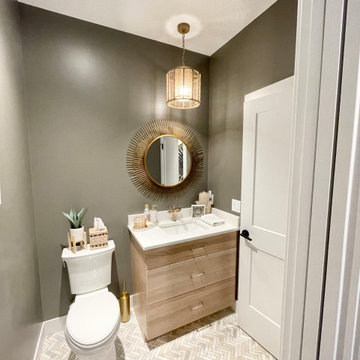
Open concept kitchen with White, Black and White Oak cabinetry and engineered quartz counters. New home in Bettendorf Iowa with cabinetry, counters, appliances, and lighting from Village Home Stores for Aspen Homes of the Quad Cities.
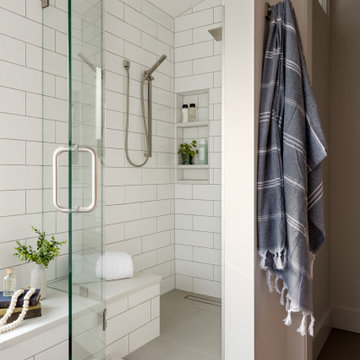
The layout stayed the same for this remodel. We painted the existing vanity black, added white oak shelving below and floating above. We added matte black hardware. Added quartz counters, new plumbing, mirrors and sconces.
Beige Bathroom Design Ideas with Exposed Beam
4
