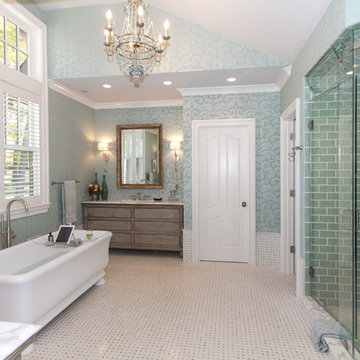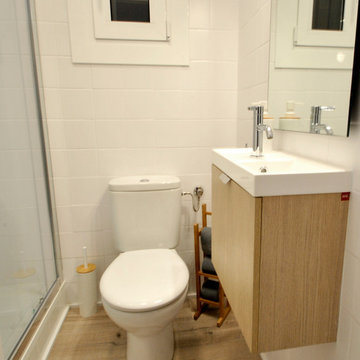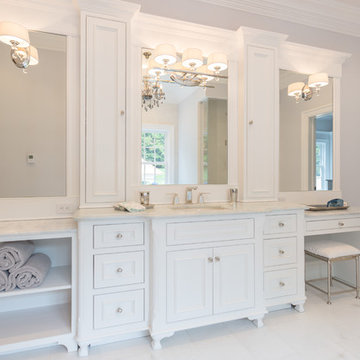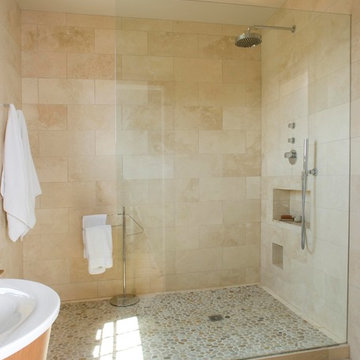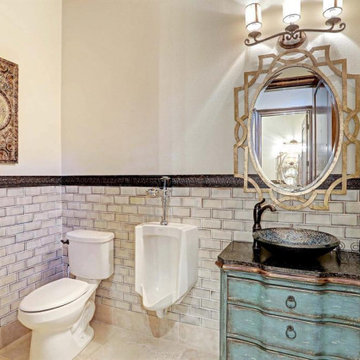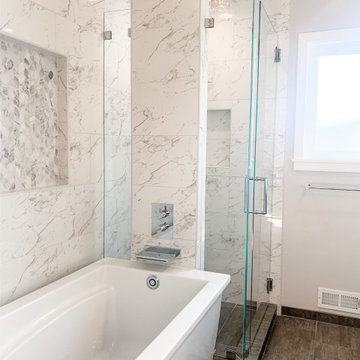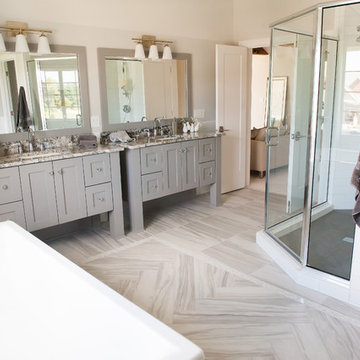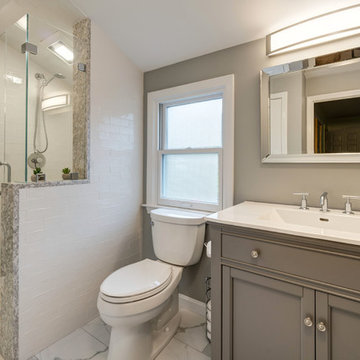Beige Bathroom Design Ideas with Furniture-like Cabinets
Refine by:
Budget
Sort by:Popular Today
41 - 60 of 5,328 photos
Item 1 of 3

A lighter, brighter space with amenities such as a dual vanity, walk-in shower, and heated floor and towel bar. One of the standout features of this project is the custom cabinets by Crystal Cabinets. The towers along the vanity offer practical drawer storage and electrical outlets, yet have the look and appeal of fine furniture. The finish in the fixtures is called "English Bronze" made by Rohl via Ferguson.

Modern farmhouse bathroom, with soaking tub under window, custom shelving and travertine tile.
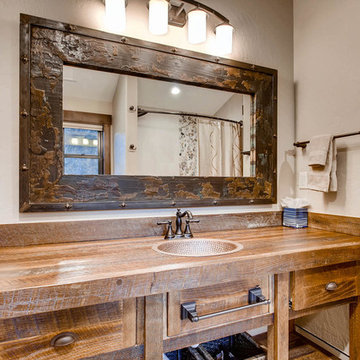
Spruce Log Cabin on Down-sloping lot, 3800 Sq. Ft 4 bedroom 4.5 Bath, with extensive decks and views. Main Floor Master.
Rustic bathroom with custom barn wood open vanity
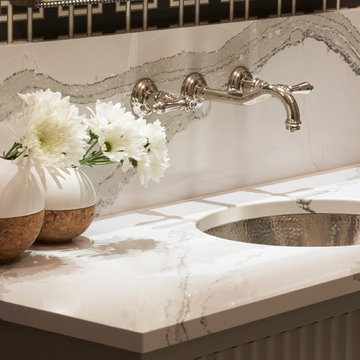
Builder: John Kraemer & Sons | Building Architecture: Charlie & Co. Design | Interiors: Martha O'Hara Interiors | Photography: Landmark Photography
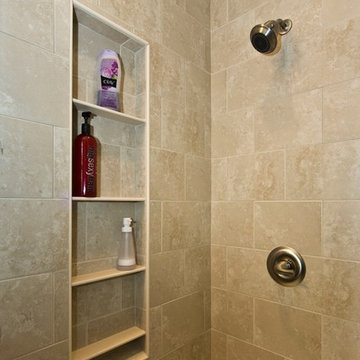
Custom shower shelves were integrated into the stall. The very, sloped, bottom "shelf" is at a good height, slope, and depth to support a foot while washing or shaving. A custom design feature that many customers have been thrilled with.
James C Schell
jim@jcschell.com
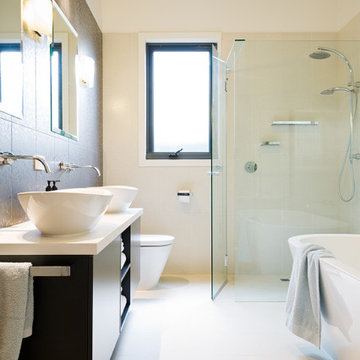
Client brief was simple and clear: "We want to feel like we are in a luxury hotel bathroom ". 5rooms designed the space and furniture.

This master suite was created. One of the bedrooms adjacent to the master was transformed into a large master bathroom and a spacious walk-in closet. The room was designed so that the fireplace is flanked by 2 teak barn doors. The design is modern but the attention to detail and spare design is a perfect compliment to the craftsman style of the house.
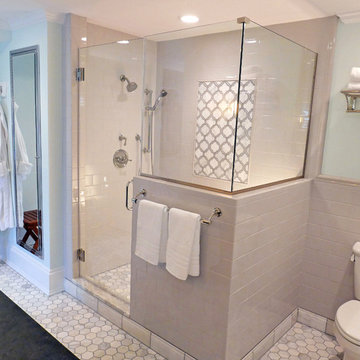
R.B. Schwarz, Inc. built a large shower stall with a niche bench and multiple shower heads. We added a vanity with his-and-her sinks and mirrors. The bathroom includes a floor to ceiling medicine cabinet.
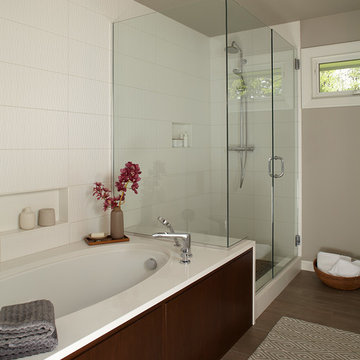
By removing the existing his and her closets from the master bathroom and annexing space from the laundry room, we were able to design in separate tub and showers to fit into the space. White tile with a distinct midcentury pattern on it clads (2) full walls and lightens up the space. The sleek undermount tub with white quartz top is beautiful in its simplicity and is balanced out by the walnut skirt panels that are easily removed by touch latches.
The large format porcelain tile has a natural feel to it which ties in to the mixed grey toned rocks on the shower floor for consistency.
Wendi Nordeck Photography
Beige Bathroom Design Ideas with Furniture-like Cabinets
3
