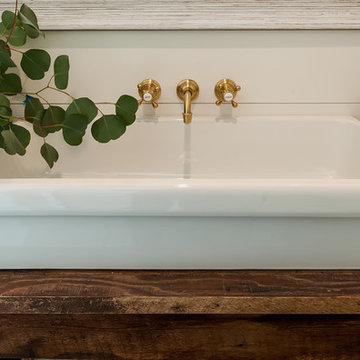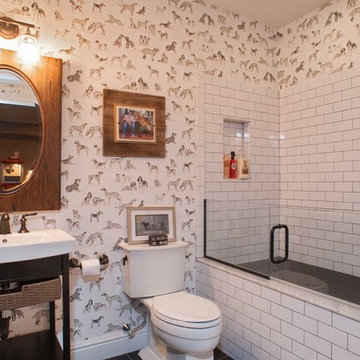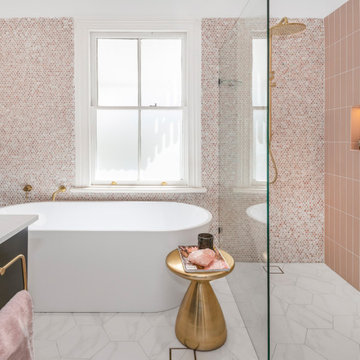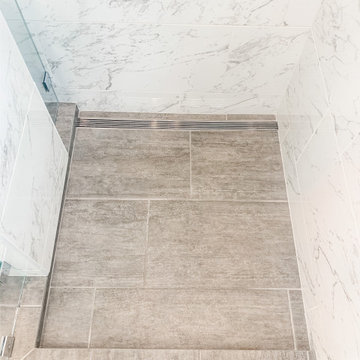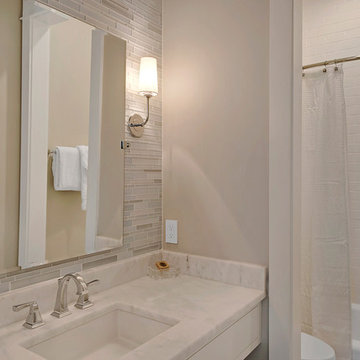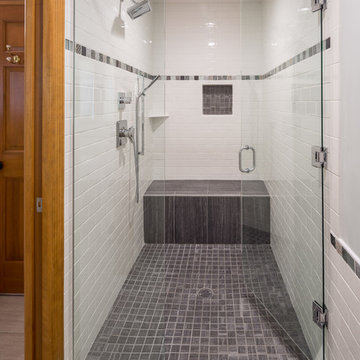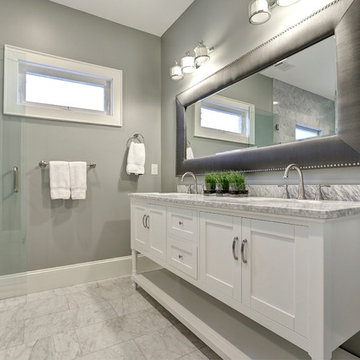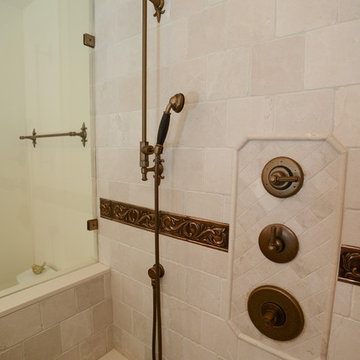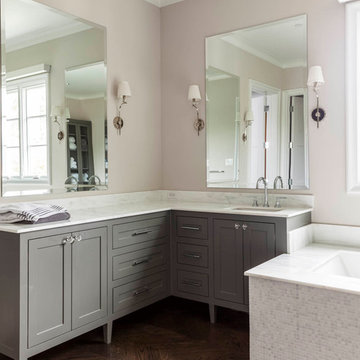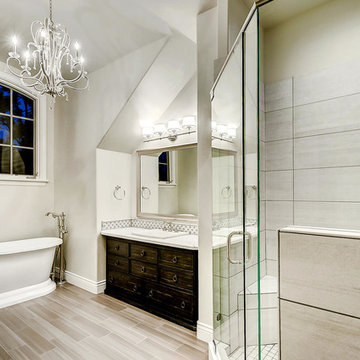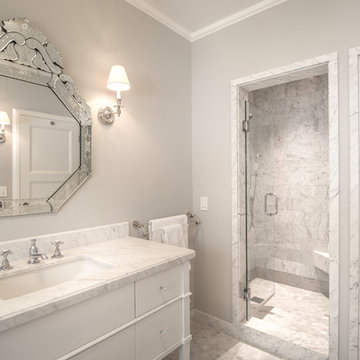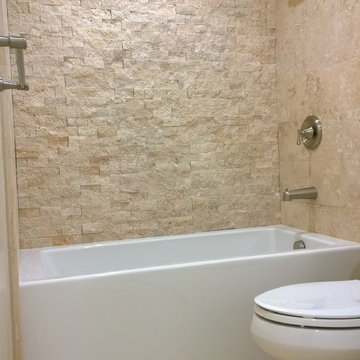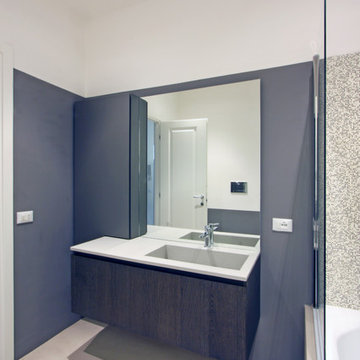Beige Bathroom Design Ideas with Furniture-like Cabinets
Refine by:
Budget
Sort by:Popular Today
81 - 100 of 5,328 photos
Item 1 of 3
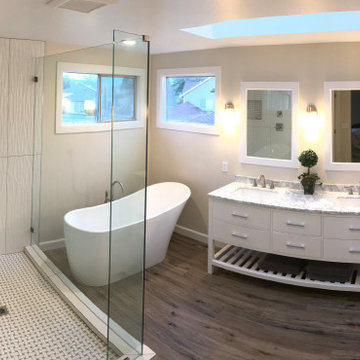
This bathroom was transformed from a small 3' x 3' shower and deck mounted tub it was to the retreat it is today. The large 3.5' x 5' shower takes center stage while the freestanding tub offers some class to the space. Double vanity keeps the room open and light. New barn doors serve as entry to the bathroom from the bedroom and into the adjoining closet.

Decorated shared bath includes kids theme and girls pink accessories. This kids bath has a shared entry between hallway and her bedroom. A small marbled octagon tile was selected for the flooring and subway tile for a new shower. The more permanent features like the tile will grown with her while wall color and decor can easily change over the years.
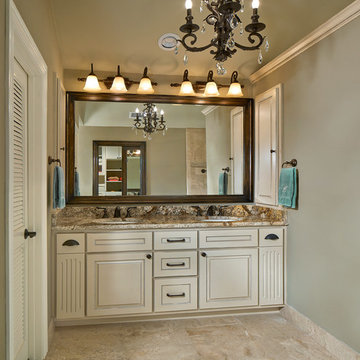
Euro Design Build is a Remodeling company Located in Richardson that serves clients in Dallas Metroplex area. On the picture:
Custom built, Maple hardwood vanity cabinet with full-sized recessed medicine cabinets. Finish is a multi-layered, water-based furniture finish.
AJ Brown granite countertop with Kohler Devonshire faucets.
Custom framed mirror. Oversized travertine floor with baseboards.
Photography by Ken Vaughan

Kids bathroom with modern subway tile in a traditional format with black grout. Freestanding double sink with solid surface quartz top with integrated sinks and brass Hansgrohe fixtures.
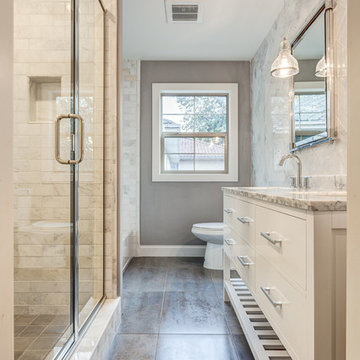
Amazing kids bath with tons of custom marble tile work, furniture vanity, tub and separate shower, decorator mirrors and lighting
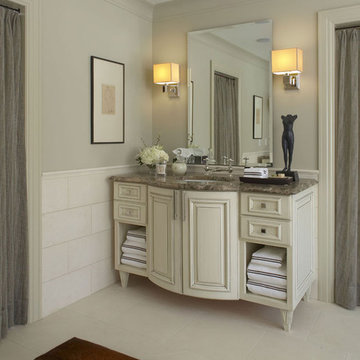
This residence was designed to have the feeling of a classic early 1900’s Albert Kalin home. The owner and Architect referenced several homes in the area designed by Kalin to recall the character of both the traditional exterior and a more modern clean line interior inherent in those homes. The mixture of brick, natural cement plaster, and milled stone were carefully proportioned to reference the character without being a direct copy. Authentic steel windows custom fabricated by Hopes to maintain the very thin metal profiles necessary for the character. To maximize the budget, these were used in the center stone areas of the home with dark bronze clad windows in the remaining brick and plaster sections. Natural masonry fireplaces with contemporary stone and Pewabic custom tile surrounds, all help to bring a sense of modern style and authentic Detroit heritage to this home. Long axis lines both front to back and side to side anchor this home’s geometry highlighting an elliptical spiral stair at one end and the elegant fireplace at appropriate view lines.
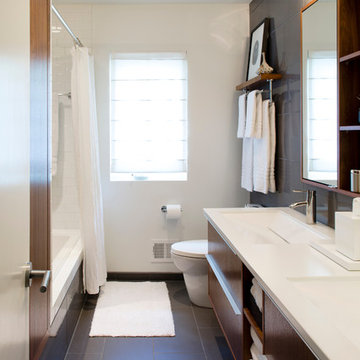
Architect: AToM
Interior Design: d KISER
Contractor: d KISER
d KISER worked with the architect and homeowner to make material selections as well as designing the custom cabinetry. d KISER was also the cabinet manufacturer.
Photography: Colin Conces
Beige Bathroom Design Ideas with Furniture-like Cabinets
5
