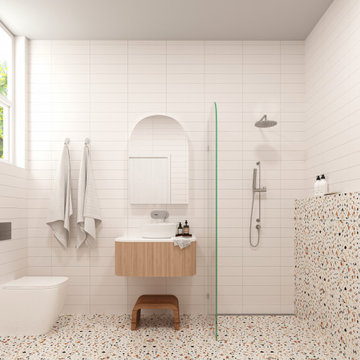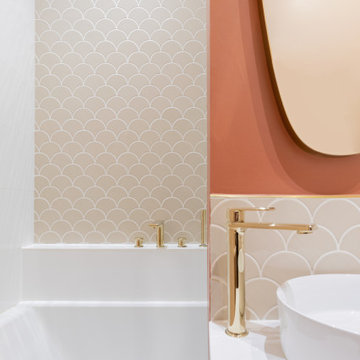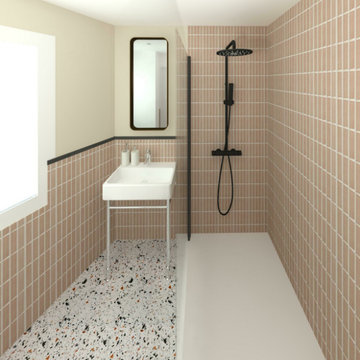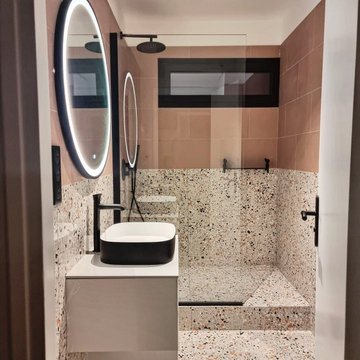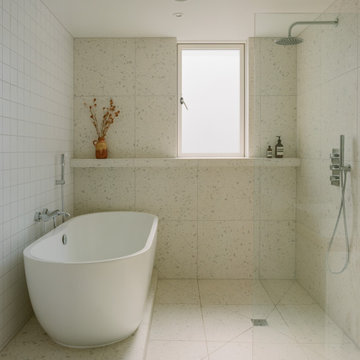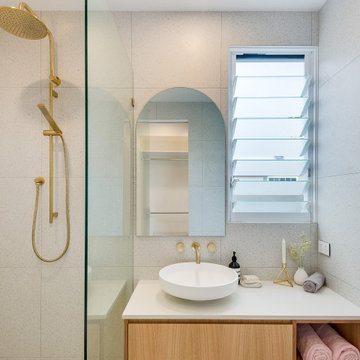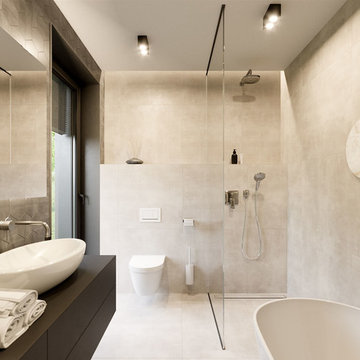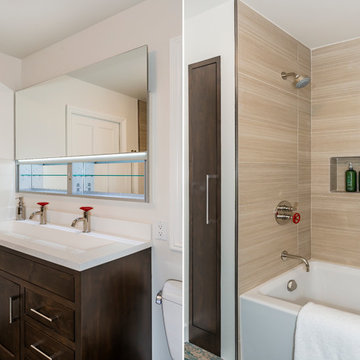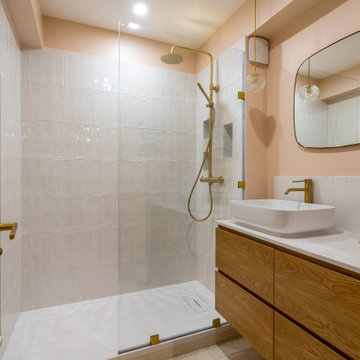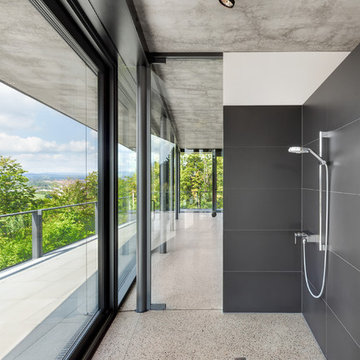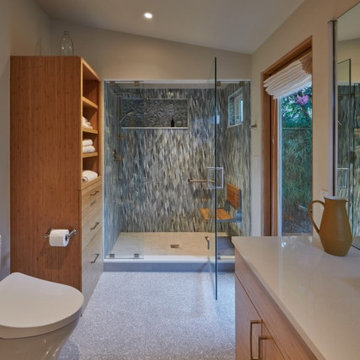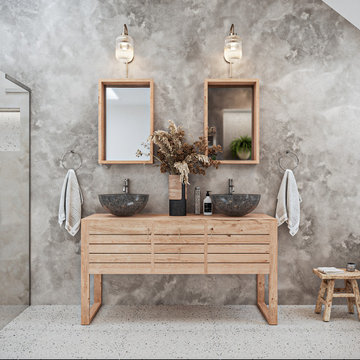Beige Bathroom Design Ideas with Terrazzo Floors
Refine by:
Budget
Sort by:Popular Today
41 - 60 of 172 photos
Item 1 of 3
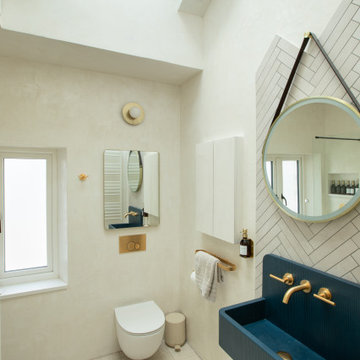
This terrace house had remained empty for over two years and was in need of a complete renovation. Our clients wanted a beautiful home with the best potential energy performance for a period property.
The property was extended on ground floor to increase the kitchen and dining room area, maximize the overall building potential within the current Local Authority planning constraints.
The attic space was extended under permitted development to create a master bedroom with dressing room and en-suite bathroom.
The palette of materials is a warm combination of natural finishes, textures and beautiful colours that combine to create a tranquil and welcoming living environment.
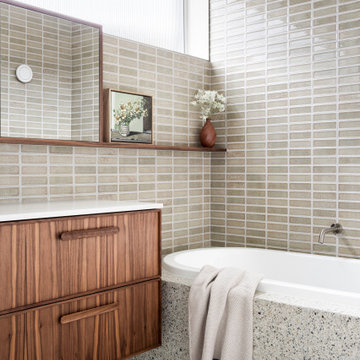
Family bathroom with so much style. Warm timber tones mixed with beautiful glazed tiles and terrazzo flooring. Built in bath, perfect for kids.
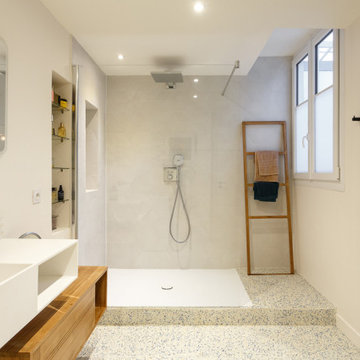
Un projet soigné et esthétique pour cet appartement de 83 m². Le bleu est mis à l’honneur dans toutes ses nuances et dans chaque pièce.
Tout d’abord dans la pièce phare : la cuisine. Le mix du bleu cobalt, des poignées et robinetterie dorées lui donnent un rendu particulièrement chic et élégant. Ces caractéristiques sont soulignées par le plan de travail et la table en terrazzo, léger et discret.
Dans la pièce de vie, il se fait plus modéré. On le retrouve dans le mobilier avec une teinte pétrole. Nos clients possédant des objets aux couleurs pop et variées, nous avons travaillé sur une base murale neutre et blanche pour accorder le tout.
Dans la chambre, le bleu dynamise l’espace qui est resté assez minimal. La tête de lit, couleur denim, suffit à décorer la pièce. Les tables de nuit en bois viennent apporter une touche de chaleur à l’ensemble.
Enfin la salle de bain, ici le bleu est mineur et se manifeste sous sa couleur indigo au niveau du porte-serviettes. Il laisse sa place à cette cabine de douche XXL et sa paroi quasi invisible dignes des hôtels de luxe.
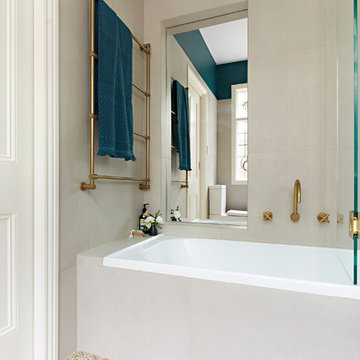
The original Art Nouveau stained glass windows were a striking element of the room, and informed the dramatic choice of colour for the vanity and upper walls, in conjunction with the terrazzo flooring.
Photographer: David Russel
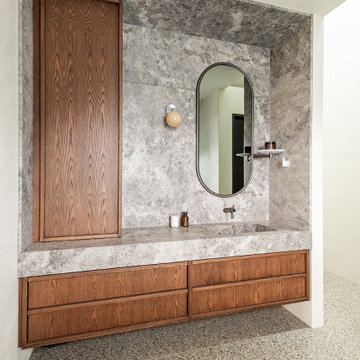
A contemporary holiday home located on Victoria's Mornington Peninsula featuring rammed earth walls, timber lined ceilings and flagstone floors. This home incorporates strong, natural elements and the joinery throughout features custom, stained oak timber cabinetry and natural limestone benchtops. With a nod to the mid century modern era and a balance of natural, warm elements this home displays a uniquely Australian design style. This home is a cocoon like sanctuary for rejuvenation and relaxation with all the modern conveniences one could wish for thoughtfully integrated.
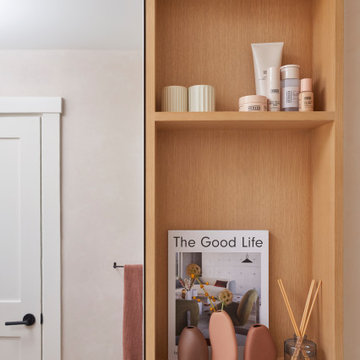
This single family home had been recently flipped with builder-grade materials. We touched each and every room of the house to give it a custom designer touch, thoughtfully marrying our soft minimalist design aesthetic with the graphic designer homeowner’s own design sensibilities. One of the most notable transformations in the home was opening up the galley kitchen to create an open concept great room with large skylight to give the illusion of a larger communal space.
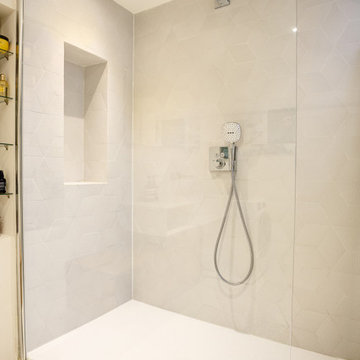
A neat and aesthetic project for this 83 m2 apartment. Blue is honored in all its nuances and in each room.
First in the main room: the kitchen. The mix of cobalt blue, golden handles and fittings give it a particularly chic and elegant look. These characteristics are underlined by the countertop and the terrazzo table, light and discreet.
In the living room, it becomes more moderate. It is found in furnitures with a petroleum tint. Our customers having objects in pop and varied colors, we worked on a neutral and white wall base to match everything.
In the bedroom, blue energizes the space, which has remained fairly minimal. The denim headboard is enough to decorate the room. The wooden night tables bring a touch of warmth to the whole.
Finally the bathroom, here the blue is minor and manifests itself in its indigo color at the level of the towel rail. It gives way to this XXL shower cubicle and its almost invisible wall, worthy of luxury hotels.
Beige Bathroom Design Ideas with Terrazzo Floors
3
