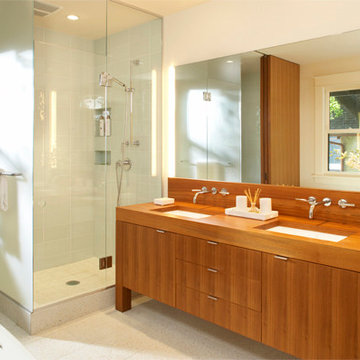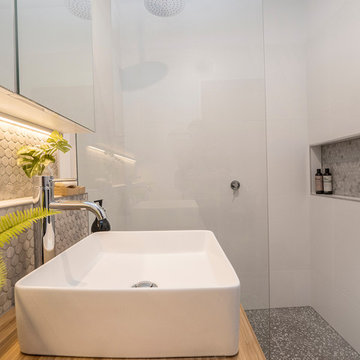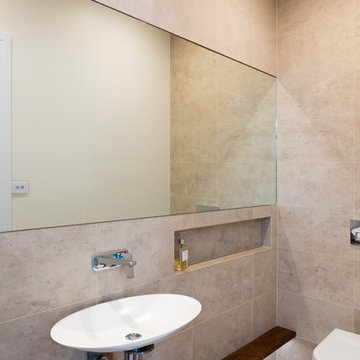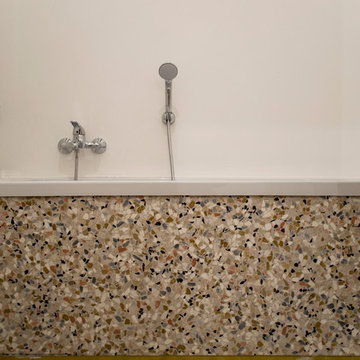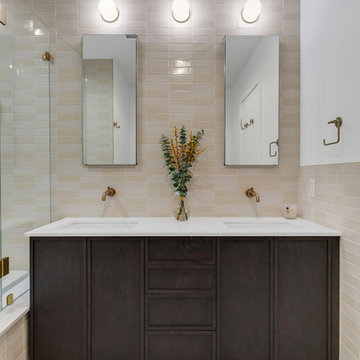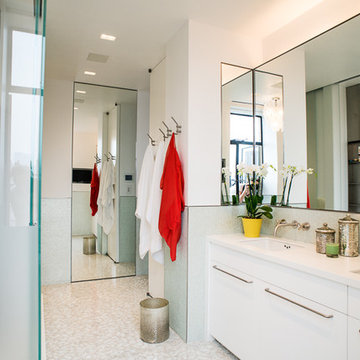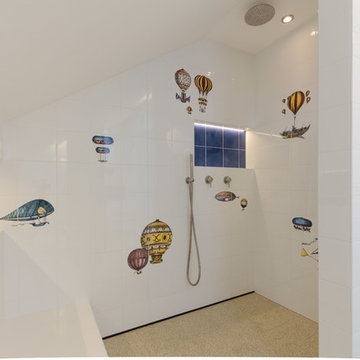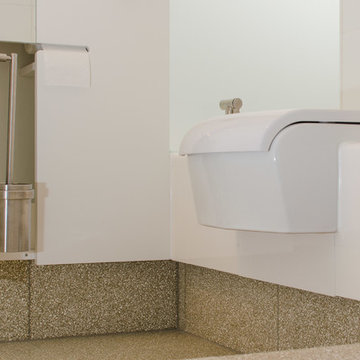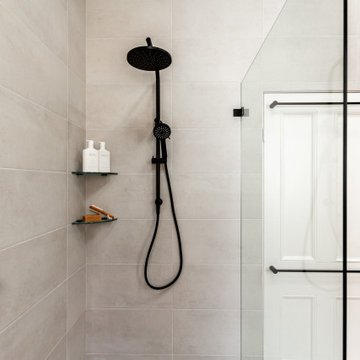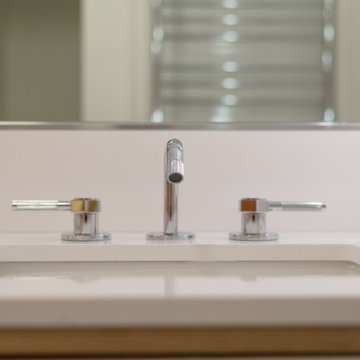Beige Bathroom Design Ideas with Terrazzo Floors
Refine by:
Budget
Sort by:Popular Today
101 - 120 of 172 photos
Item 1 of 3
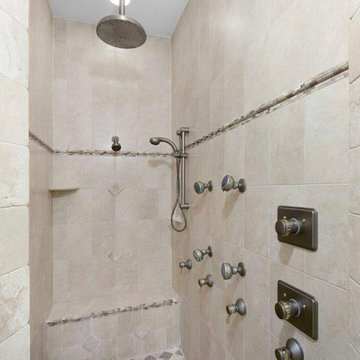
Master bathroom with new vanities with marble tops and undermounts sinks with all new faucets and hardware. Wallpaper and plantation shutters, Jacuzzi style bathtub and custom mirrors with frames.
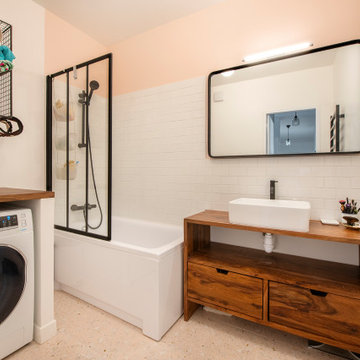
Niché dans le 15e, ce joli 63 m² a été acheté par un couple de trentenaires. L’idée globale était de réaménager certaines pièces et travailler sur la luminosité de l’appartement.
1ère étape : repeindre tout l’appartement et vitrifier le parquet existant. Puis dans la cuisine : réaménagement total ! Nous avons personnalisé une cuisine Ikea avec des façades Bodarp gris vert. Le plan de travail en noyer donne une touche de chaleur et la crédence type zellige en blanc cassé (@parquet_carrelage) vient accentuer la singularité de la pièce.
Nos équipes ont également entièrement refait la SDB : pose du terrazzo au sol, de la baignoire et sa petite verrière, des faïences, des meubles et de la vasque. Et vous voyez le petit meuble « buanderie » qui abrite la machine à laver ? Il s’agit d’une création maison !
Nous avons également créé d’autres rangement sur-mesure pour ce projet : les niches colorées de la cuisine, le meuble bas du séjour, la penderie et le meuble à chaussures du couloir.
Ce dernier a une toute autre allure paré du papier peint Jungle Cole & Son ! Grâce à la verrière que nous avons posée, il devient visible depuis le salon. La verrière permet également de laisser passer la lumière du salon vers le couloir.
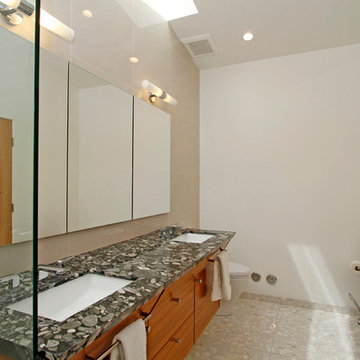
Master Bathroom using Black Marinace knife edged granite with floating custom made vanity in Plain Sawn Walnut Veneer with three Robern built in medicine cabinets that exact match counter top length Beautiful linear skylight built flush to rear bathroom wall to allow full height tile to run up into skylight well. LED lighting. Floor tile is Arabescato Bianco.
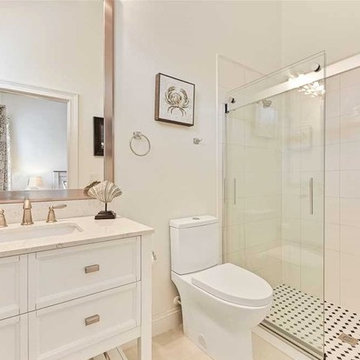
Design and built 5 baths 1 half bath complete with tile, shower doors, vanities, and accessories
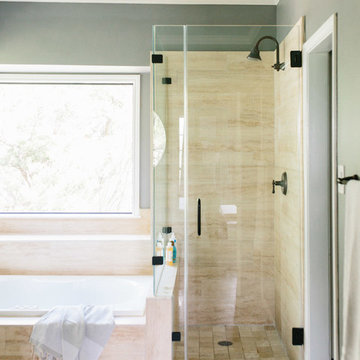
A collection of contemporary interiors showcasing today's top design trends merged with timeless elements. Find inspiration for fresh and stylish hallway and powder room decor, modern dining, and inviting kitchen design.
These designs will help narrow down your style of decor, flooring, lighting, and color palettes. Take a browse through these projects of ours and find inspiration for your own home!
Project designed by Sara Barney’s Austin interior design studio BANDD DESIGN. They serve the entire Austin area and its surrounding towns, with an emphasis on Round Rock, Lake Travis, West Lake Hills, and Tarrytown.
For more about BANDD DESIGN, click here: https://bandddesign.com/
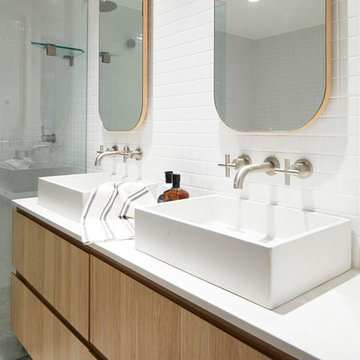
Ensuite Vanity with rectangle concrete basins, brushed nickel handles, White tiles and feature mirror with timber trim.
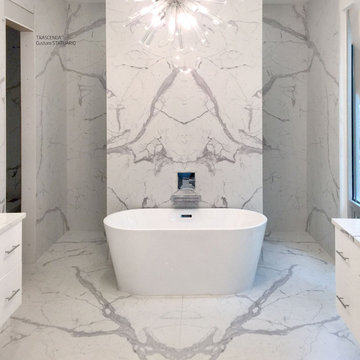
This modern bathroom has a carrara look tile called Statuario C. This material is 1/4" thick and can be placed on top of existing material. There are many colors and styles available.
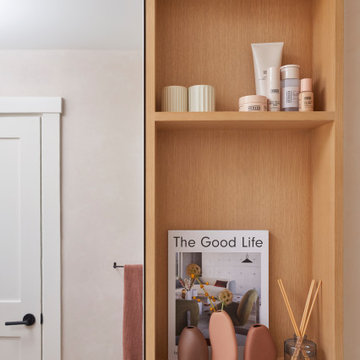
This single family home had been recently flipped with builder-grade materials. We touched each and every room of the house to give it a custom designer touch, thoughtfully marrying our soft minimalist design aesthetic with the graphic designer homeowner’s own design sensibilities. One of the most notable transformations in the home was opening up the galley kitchen to create an open concept great room with large skylight to give the illusion of a larger communal space.
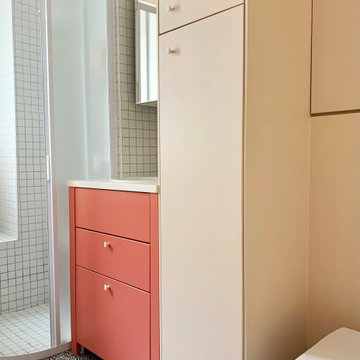
Après - une colonne a été installée pour séparer l'espace WC de l'espace toilette. Les rangements s'étendent également sous le lavabo et au dessus des WC suspendus.
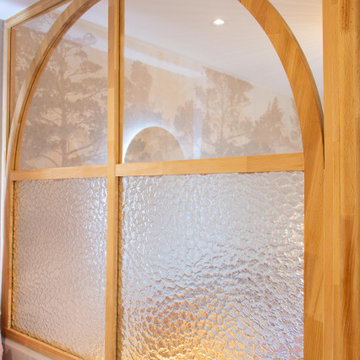
Rénovation complète d'une salle de bain, finition Terrazzo, béton et verrière aux formes arrondies
Beige Bathroom Design Ideas with Terrazzo Floors
6
