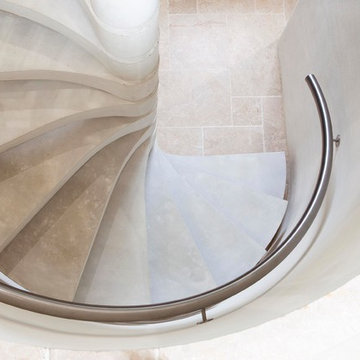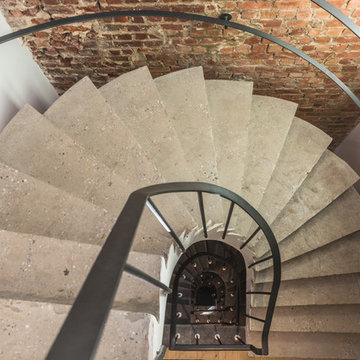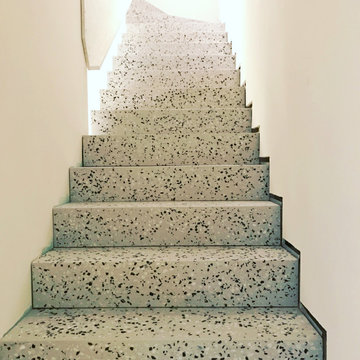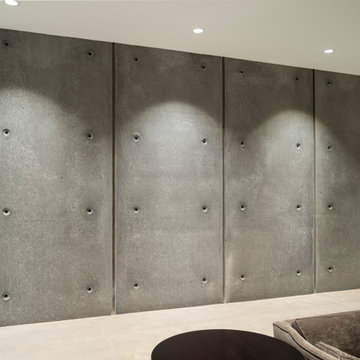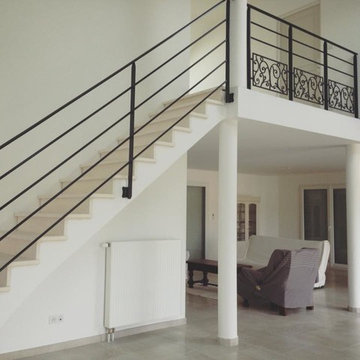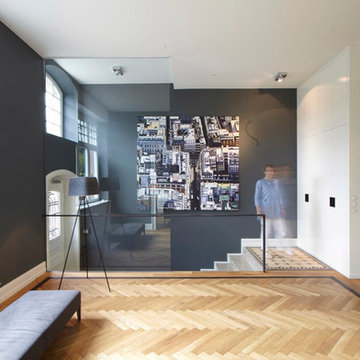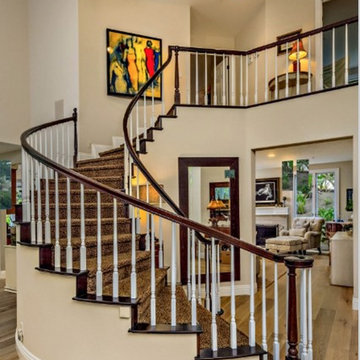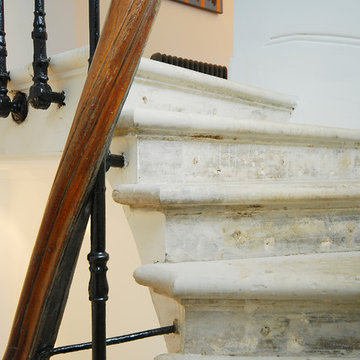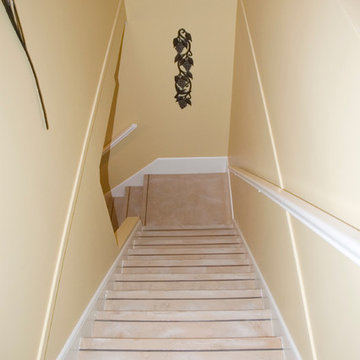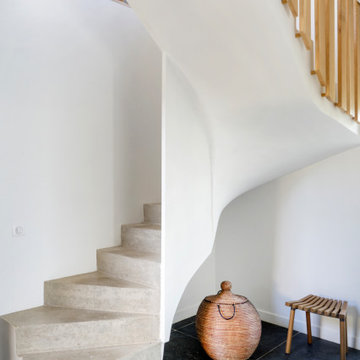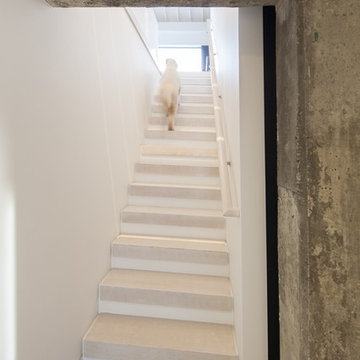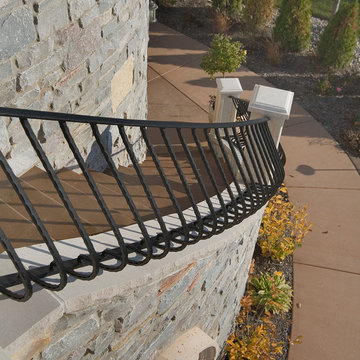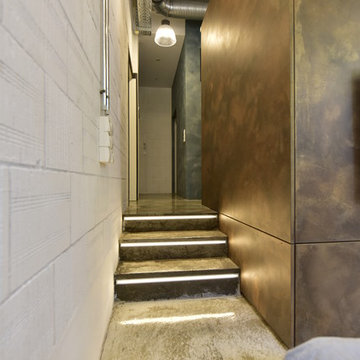Beige Concrete Staircase Design Ideas
Refine by:
Budget
Sort by:Popular Today
41 - 60 of 116 photos
Item 1 of 3
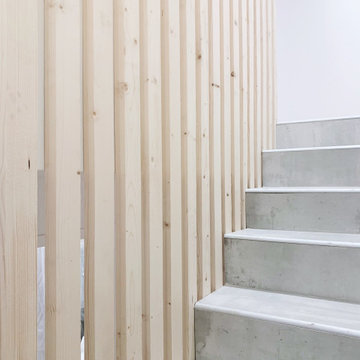
Pour faire peau neuve, l'escalier existant a été carrelé avec de larges dalles de carrelage effet ciment. Un garde-corps en bardage bois relit le rez-de-chaussée à l'étage et cache un dressing sur-mesure.
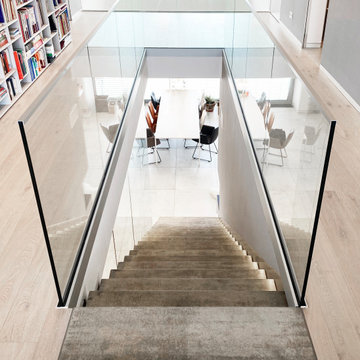
Wohn und Essbereich mit Kamin, angrenzende Sichtbetontreppe, Galerie und Luftraum
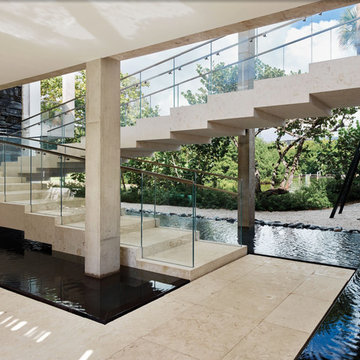
Joe Fletcher and Claudia Uribe photography. The 2 floating staircases, connecting the ground floor to the second floor, were designed to look like stacked legos. In order to achieve this from a builder’s standpoint was very challenging. There were 20 + stairs to build on each staircase, with four sided natural stone finish. These required a whole lot of mitered corners and therefore, laser focused attention to detail. The handrails on these staircases are low iron glass built directly into the stone for a seamless look. The strategy behind the build of these staircases was foundationally very important. We needed to ensure stability and durability and so the internal structural plan and execution was just as important as the seamlessness of the finishes.
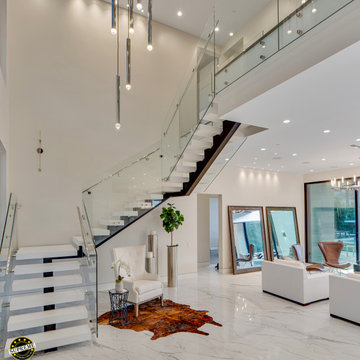
Custom built floating staircase. Part of a new construction project in Studio City CA.
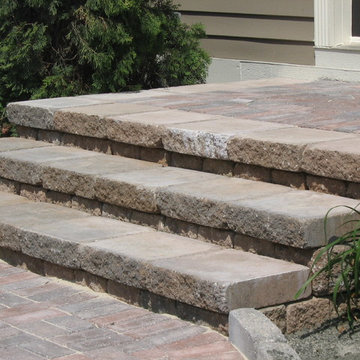
Concrete paver steps with concrete paver threads and a paver landing.
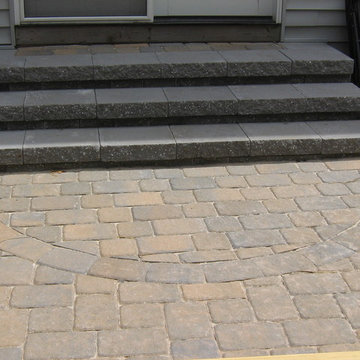
Concrete paver steps with concrete paver threads and a paver landing.
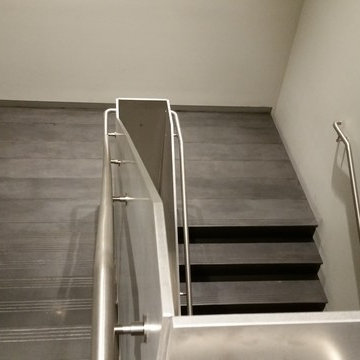
This project consisted of The Grand Staircase in Allen Field House at the University of Kansas and 2 staircases in the adjoining DeBruce center. We went way out of our comfort zone on this project! We created and installed concrete stair treads that were colored and polished with exposed aggregate. The Grand Staircase consisted of nearly 500 square feet of precast concrete. The landing pieces ranged in size from 2 feet by 9 feet to 5.5 feet by 9 feet. After the precast pieces were finished, they were transported from Lenexa to Lawrence, then carefully placed via forklift. The 1 foot by 9 foot stair treads were placed by hand, all 20 of them.
In the DeBruce Center, which houses Dr. Naismith’s Original Rules Of Basketball, we completed 2 stairwells that covered 3 stories each. These pieces were much smaller than the Field House stairs, measuring only 2″ thick by 5 foot wide. While these were easier to handle, we created 120 pieces for this half of the project, totaling nearly 500 square feet.
While this took us out of our comfort zone, it was an incredible project and we were fortunate to place our artwork there. We were able to overcome the challenges, such as transport and installation of pieces that were much larger than we are accustomed to. We are honored to have our work be in such a historical building for many years to come!
Beige Concrete Staircase Design Ideas
3
