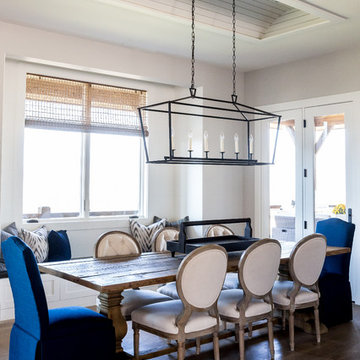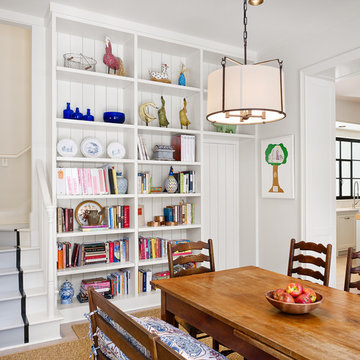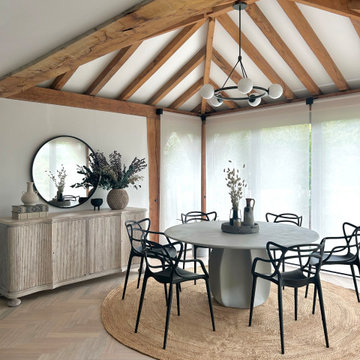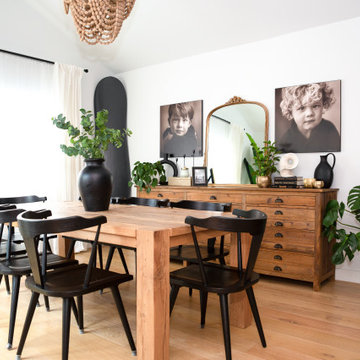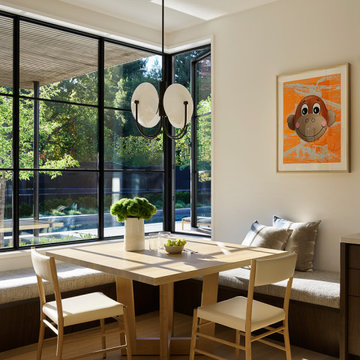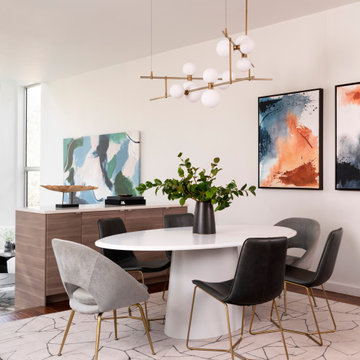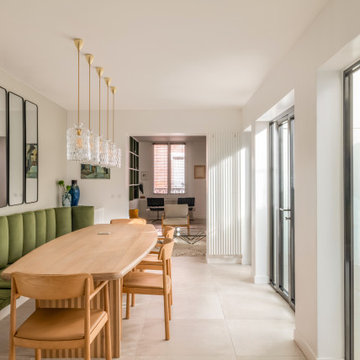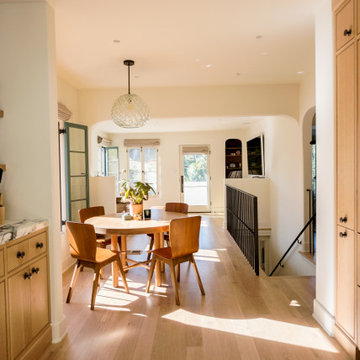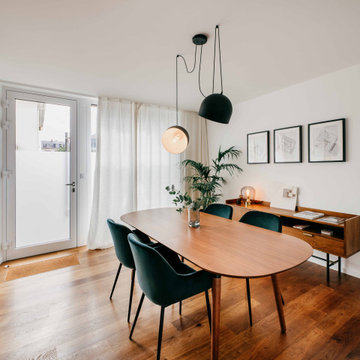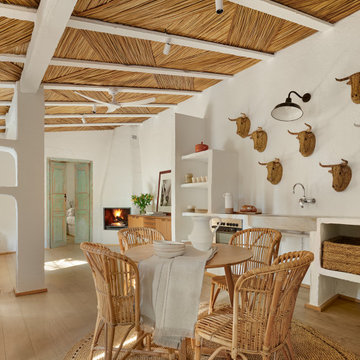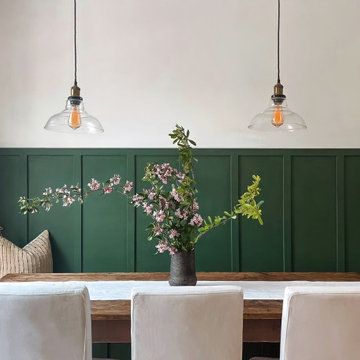Beige Dining Room Design Ideas
Refine by:
Budget
Sort by:Popular Today
21 - 40 of 97,116 photos
Item 1 of 3
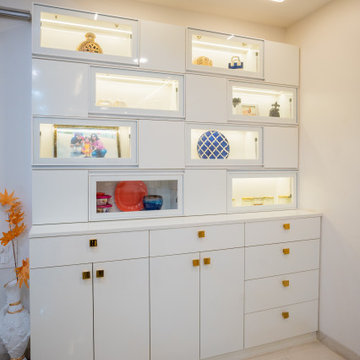
Transforming your living room into a harmonious retreat, our white, beige, and brown-themed design seamlessly blends formal elegance with cozy informality. Starting with a neutral palette of whites and beiges as the backdrop, accented with rich browns, we create a serene ambiance that invites relaxation and sophistication.
Formal seating areas feature clean lines and plush upholstery in creamy hues, exuding refined elegance and providing comfort for gatherings or entertaining guests. Meanwhile, informal seating arrangements incorporate earthy brown tones through cozy sofas, textured throw pillows, and plush area rugs, offering a laid-back atmosphere perfect for unwinding after a long day.
By balancing formal elements with informal comfort, our design ensures versatility and functionality, creating a living room that effortlessly caters to both formal occasions and casual relaxation, while maintaining a cohesive and inviting aesthetic.
Tv unit- our design showcases a white TV back panel accented with golden trim
Flanked by louvered paneling on both sides, this composition exudes timeless elegance while adding visual interest and depth to your living space.
On one side, open shelves offer a display area for décor or media components, providing easy access and showcasing your personal style. Meanwhile, floating drawers offer concealed storage for clutter-free organization, maintaining a sleek and seamless aesthetic.
This fusion of elegant design elements with practical functionality creates a statement piece that not only elevates the visual appeal of your living room but also enhances its efficiency and organization.
Crafted to exude timeless elegance, our dining area features a stunning whole white crockery unit with profile shutters, adding a touch of modern sophistication to your space. The profile shutters, finished in pristine white, offer a sleek and seamless appearance while providing ample storage for your dining essentials. Enhancing the unit's charm, intricately painted mouldings in a lustrous golden hue adorn the edges, infusing a sense of luxury and refinement into the design. This combination of white and gold creates a striking contrast, elevating the aesthetic appeal of your dining area and adding a touch of glamour to every mealtime gathering. With its blend of contemporary style and classic accents, this crockery unit serves as both a functional storage solution and a statement piece.
transforming your dining space into a sophisticated haven for culinary delights and social gatherings.
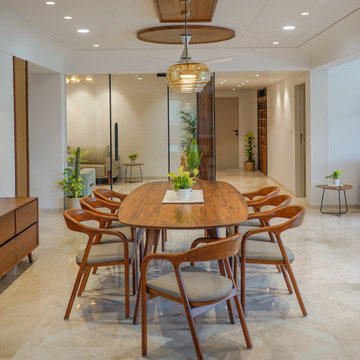
Investing in our customized solid seasoned teak wood dining table and chairs means investing in a piece that will withstand the test of time, both in terms of durability and style. Designed with comfort and style in mind, they provide the perfect seating solution for your family and guests.

A captivating transformation in the coveted neighborhood of University Park, Dallas
The heart of this home lies in the kitchen, where we embarked on a design endeavor that would leave anyone speechless. By opening up the main kitchen wall, we created a magnificent window system that floods the space with natural light and offers a breathtaking view of the picturesque surroundings. Suspended from the ceiling, a steel-framed marble vent hood floats a few inches from the window, showcasing a mesmerizing Lilac Marble. The same marble is skillfully applied to the backsplash and island, featuring a bold combination of color and pattern that exudes elegance.
Adding to the kitchen's allure is the Italian range, which not only serves as a showstopper but offers robust culinary features for even the savviest of cooks. However, the true masterpiece of the kitchen lies in the honed reeded marble-faced island. Each marble strip was meticulously cut and crafted by artisans to achieve a half-rounded profile, resulting in an island that is nothing short of breathtaking. This intricate process took several months, but the end result speaks for itself.
To complement the grandeur of the kitchen, we designed a combination of stain-grade and paint-grade cabinets in a thin raised panel door style. This choice adds an elegant yet simple look to the overall design. Inside each cabinet and drawer, custom interiors were meticulously designed to provide maximum functionality and organization for the day-to-day cooking activities. A vintage Turkish runner dating back to the 1960s, evokes a sense of history and character.
The breakfast nook boasts a stunning, vivid, and colorful artwork created by one of Dallas' top artist, Kyle Steed, who is revered for his mastery of his craft. Some of our favorite art pieces from the inspiring Haylee Yale grace the coffee station and media console, adding the perfect moment to pause and loose yourself in the story of her art.
The project extends beyond the kitchen into the living room, where the family's changing needs and growing children demanded a new design approach. Accommodating their new lifestyle, we incorporated a large sectional for family bonding moments while watching TV. The living room now boasts bolder colors, striking artwork a coffered accent wall, and cayenne velvet curtains that create an inviting atmosphere. Completing the room is a custom 22' x 15' rug, adding warmth and comfort to the space. A hidden coat closet door integrated into the feature wall adds an element of surprise and functionality.
This project is not just about aesthetics; it's about pushing the boundaries of design and showcasing the possibilities. By curating an out-of-the-box approach, we bring texture and depth to the space, employing different materials and original applications. The layered design achieved through repeated use of the same material in various forms, shapes, and locations demonstrates that unexpected elements can create breathtaking results.
The reason behind this redesign and remodel was the homeowners' desire to have a kitchen that not only provided functionality but also served as a beautiful backdrop to their cherished family moments. The previous kitchen lacked the "wow" factor they desired, prompting them to seek our expertise in creating a space that would be a source of joy and inspiration.
Inspired by well-curated European vignettes, sculptural elements, clean lines, and a natural color scheme with pops of color, this design reflects an elegant organic modern style. Mixing metals, contrasting textures, and utilizing clean lines were key elements in achieving the desired aesthetic. The living room introduces bolder moments and a carefully chosen color scheme that adds character and personality.
The client's must-haves were clear: they wanted a show stopping centerpiece for their home, enhanced natural light in the kitchen, and a design that reflected their family's dynamic. With the transformation of the range wall into a wall of windows, we fulfilled their desire for abundant natural light and breathtaking views of the surrounding landscape.
Our favorite rooms and design elements are numerous, but the kitchen remains a standout feature. The painstaking process of hand-cutting and crafting each reeded panel in the island to match the marble's veining resulted in a labor of love that emanates warmth and hospitality to all who enter.
In conclusion, this tastefully lux project in University Park, Dallas is an extraordinary example of a full gut remodel that has surpassed all expectations. The meticulous attention to detail, the masterful use of materials, and the seamless blend of functionality and aesthetics create an unforgettable space. It serves as a testament to the power of design and the transformative impact it can have on a home and its inhabitants.
Project by Texas' Urbanology Designs. Their North Richland Hills-based interior design studio serves Dallas, Highland Park, University Park, Fort Worth, and upscale clients nationwide.
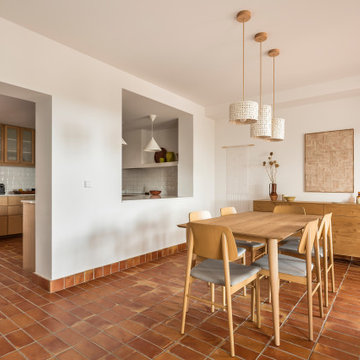
In questo progetto d’interni situato a pochi metri dal mare abbiamo deciso di utilizzare uno stile mediterraneo contemporaneo attraverso la scelta di finiture artigianali come i pavimenti in terracotta o le piastrelle fatte a mano.
L’uso di materiali naturali e prodotti artigianali si ripetono anche sul arredo scelto per questa casa come i mobili in legno, le decorazioni con oggetti tradizionali, le opere d’arte e le luminarie in ceramica, fatte ‘adhoc’ per questo progetto.

The dining room is to the right of the front door when you enter the home. We designed the trim detail on the ceiling, along with the layout and trim profile of the wainscoting throughout the foyer. The walls are covered in blue grass cloth wallpaper and the arched windows are framed by gorgeous coral faux silk drapery panels.
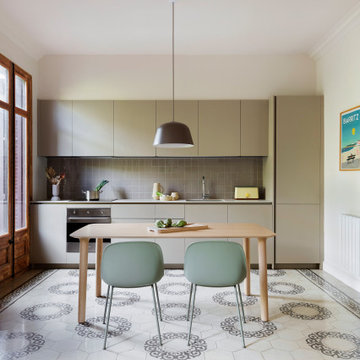
El reto a resolver en esta vivienda clásica del Eixample barcelonés fue, a pesar de las limitaciones en la redistribución, lograr el ordenamiento de las zonas día-noche, darle unidad estética y conceptual y optimizar las zonas de almacenaje para conseguir la máxima sensación de espacio.
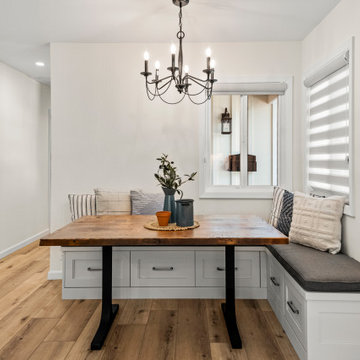
On the next leg of the journey was the modern hybrid Farmstead style Great room. The bold black granite apron sink brings wonderful diversity, when paired with the Hale Navy Island, and Lunada Bay backsplash tile that encases the kitchen. The Breakfast nook was a wonderful added touch for this project, where the family can enjoy a wonderful meal or morning coffee together.
Beige Dining Room Design Ideas
2

