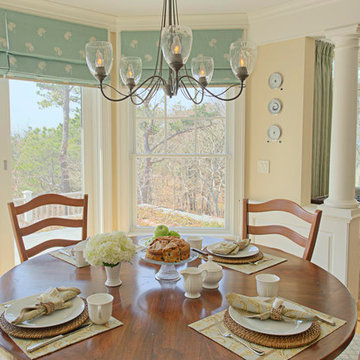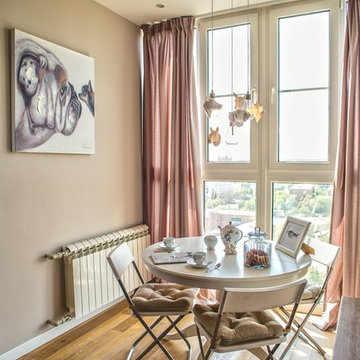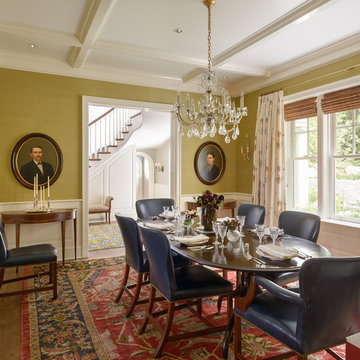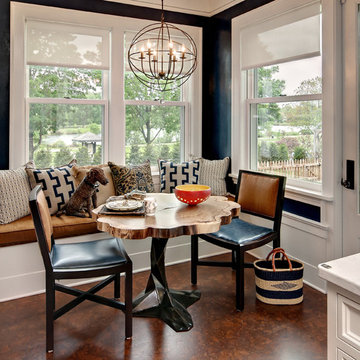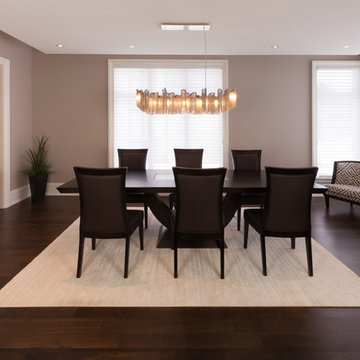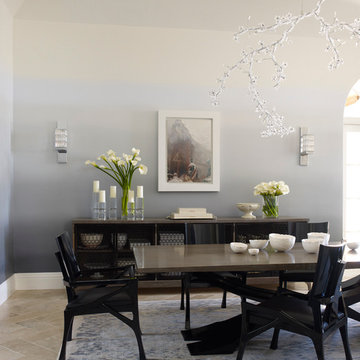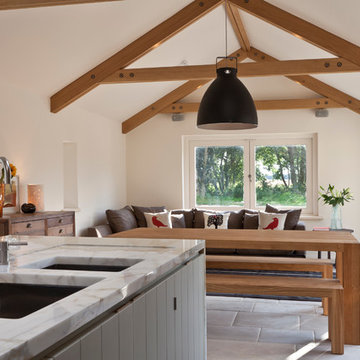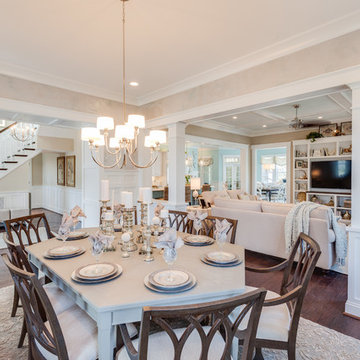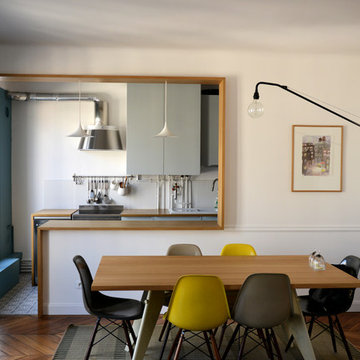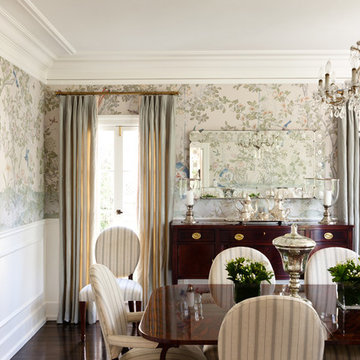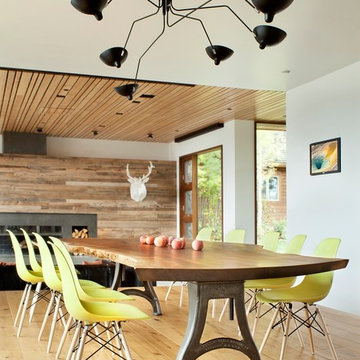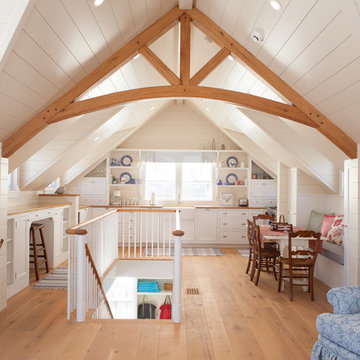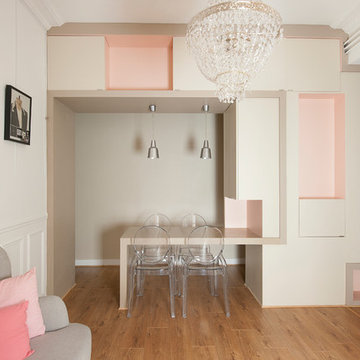Beige Dining Room Design Ideas
Refine by:
Budget
Sort by:Popular Today
81 - 100 of 97,116 photos
Item 1 of 3
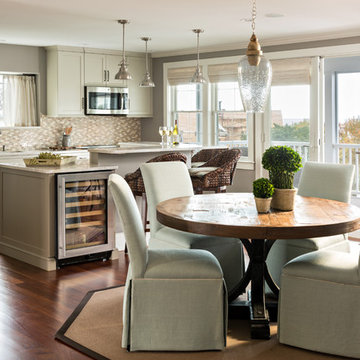
Beautiful Cape Cod home with commanding views of the Bay, mahogany floors, 2 suites, 3 floors, open floor plan, 3rd floor deck, screened porch by REEF Custom Homes. Photos by Dan Cutrona, staging by Pastiche.
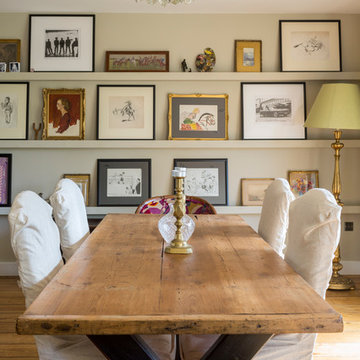
DINING AREA. This Malvern cottage was built 10 years before we began work and lacked any character. It was our job to give the home some personality and on this occasion we felt the best solution would be achieved by taking the property back to a shell and re-designing the space. We introducing beams, altered window sizes, added new doors and moved walls. We also gave the house kerb appeal by altering the front and designing a new porch. Finally, the back garden was landscaped to provide a complete finish.
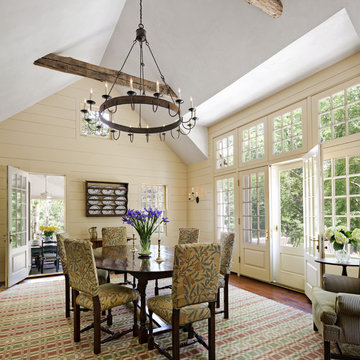
The sunny Breakfast Room features a custom French door assembly and a massive tin chandelier.
Robert Benson Photography
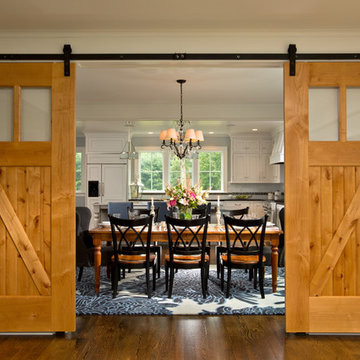
An open floor plan between the Kitchen, Dining, and Living areas is thoughtfully divided by sliding barn doors, providing both visual and acoustic separation. The rear screened porch and grilling area located off the Kitchen become the focal point for outdoor entertaining and relaxing. Custom cabinetry and millwork throughout are a testament to the talents of the builder, with the project proving how design-build relationships between builder and architect can thrive given similar design mindsets and passions for the craft of homebuilding.
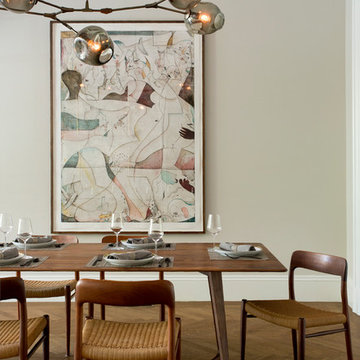
Lindsey Adelman bubble chandelier, Volker Hueller hand colored etching, Moeller mid century teak chairs, Walnut dining table.
Photography by Eric Roth

A small kitchen designed around the oak beams, resulting in a space conscious design. All units were painted & with a stone work surface. The Acorn door handles were designed specially for this clients kitchen. In the corner a curved bench was attached onto the wall creating additional seating around a circular table. The large wall pantry with bi-fold doors creates a fantastic workstation & storage area for food & appliances. The small island adds an extra work surface and has storage space.
Beige Dining Room Design Ideas
5
