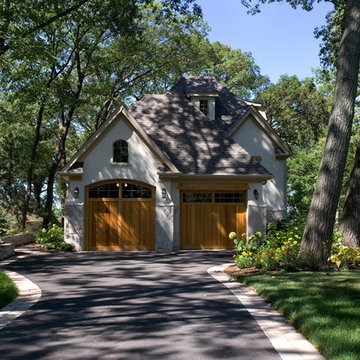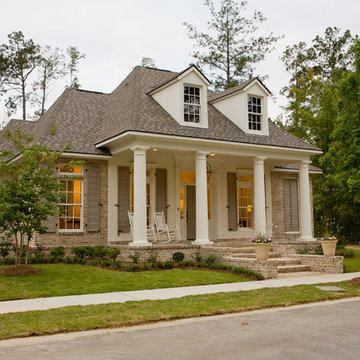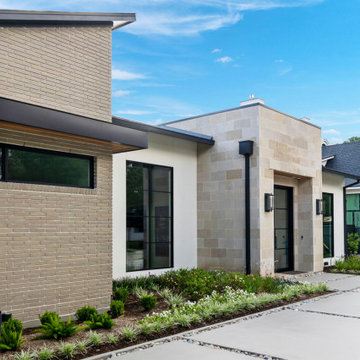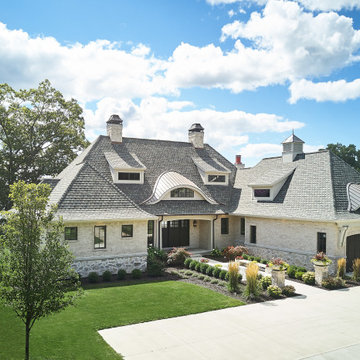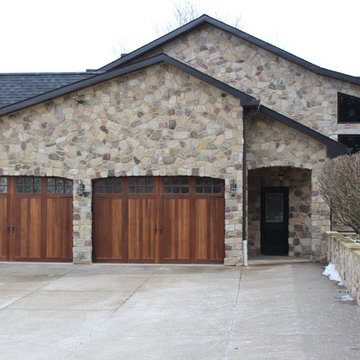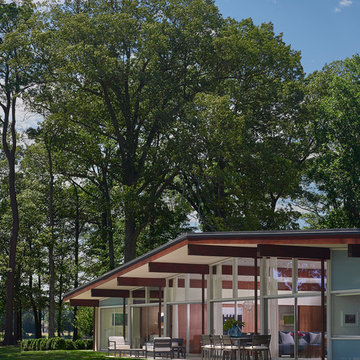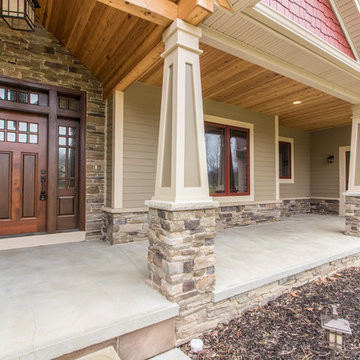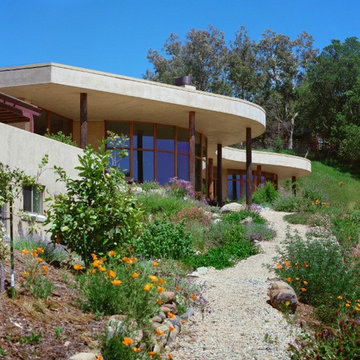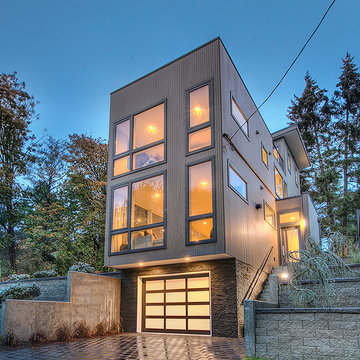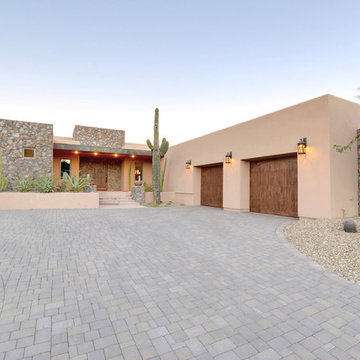Beige Exterior Design Ideas
Refine by:
Budget
Sort by:Popular Today
1 - 20 of 19,485 photos
Item 1 of 3

Stone ranch with French Country flair and a tucked under extra lower level garage. The beautiful Chilton Woodlake blend stone follows the arched entry with timbers and gables. Carriage style 2 panel arched accent garage doors with wood brackets. The siding is Hardie Plank custom color Sherwin Williams Anonymous with custom color Intellectual Gray trim. Gable roof is CertainTeed Landmark Weathered Wood with a medium bronze metal roof accent over the bay window. (Ryan Hainey)
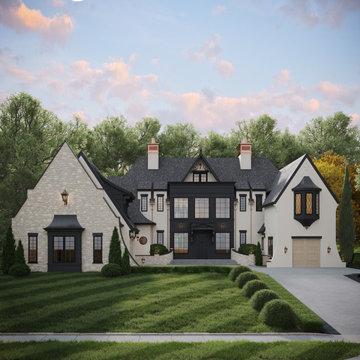
Located in the luxurious and exclusive community of Westpointe at Windermere, this stunning custom home is a masterpiece of transitional design. The stately exterior welcomes you with steeply gabled roofs, double chimneys, and European-inspired stone and stucco cladding. An elegant front entry with modern clean lines contrasts with the traditional Tudor-inspired design elements featured throughout the exterior. The surrounding community offers stunning panoramic views, walking trails leading to the North Saskatchewan River, and large lots that are located conveniently close to urban amenities.

The inviting new porch addition features a stunning angled vault ceiling and walls of oversize windows that frame the picture-perfect backyard views. The porch is infused with light thanks to the statement light fixture and bright-white wooden beams that reflect the natural light.
Photos by Spacecrafting Photography
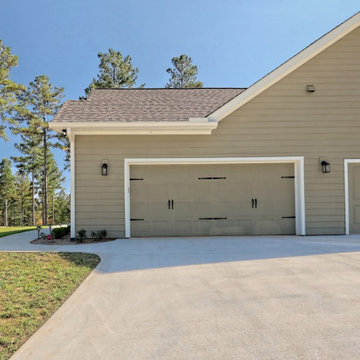
This mountain craftsman home blends clean lines with rustic touches for an on-trend design.
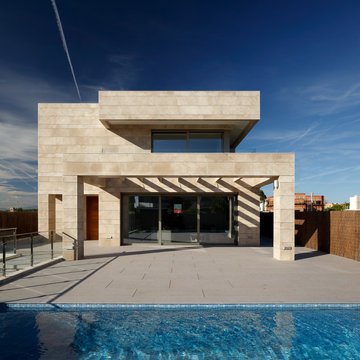
Vivienda proyectada por:
navarro+vicedo arquitectura
Fotografía:
Alejandro Gómez Vives
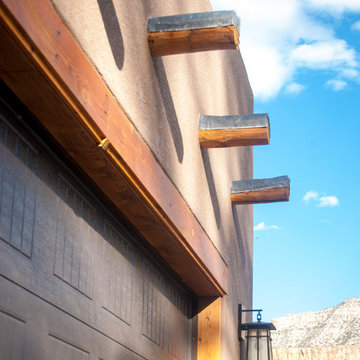
Viga Tails add to the Southwest feel of this home built by Keystone Custom Builders, Inc.
Photo by Alyssa Falk
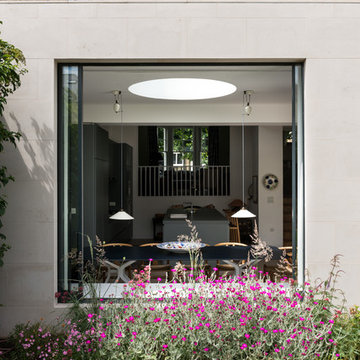
A magnificent window with its wonderful generous proportions gives you all the joys of the garden whilst sitting at the dining table or working in your kitchen.
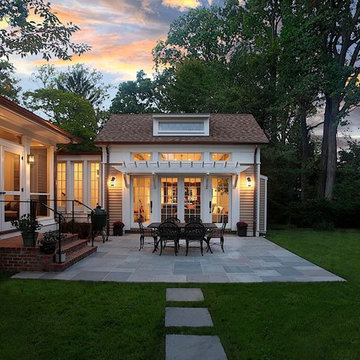
Dusk shot of screened porch, family room addition, and patio.
Photography: Marc Anthony Photography
Beige Exterior Design Ideas
1
