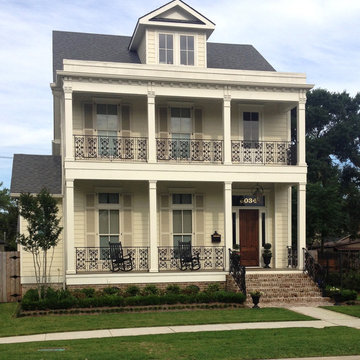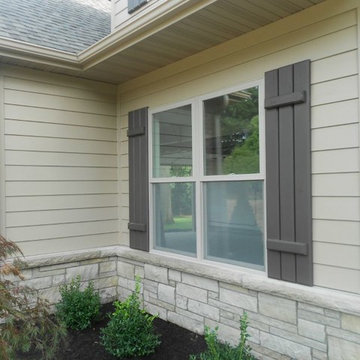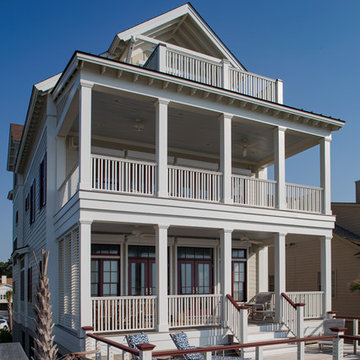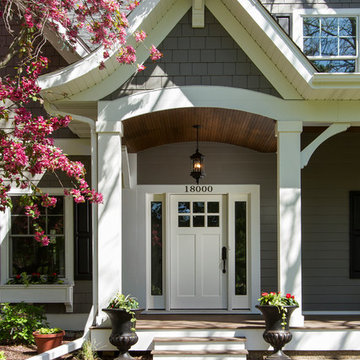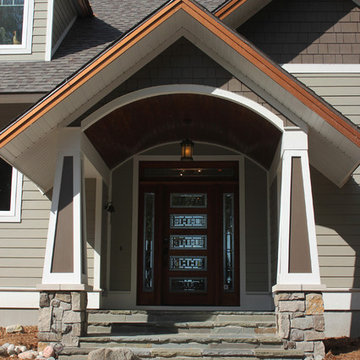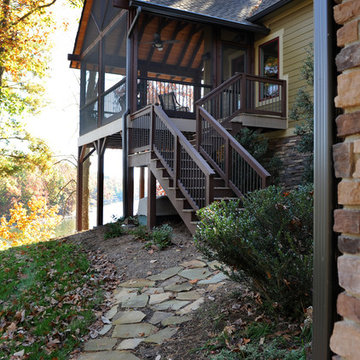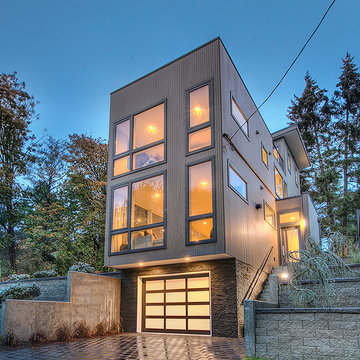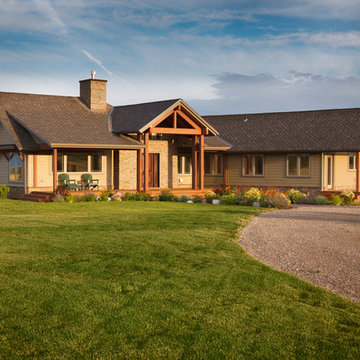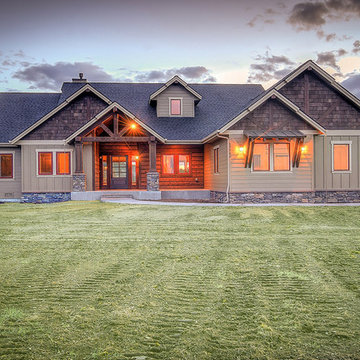Beige Exterior Design Ideas with Concrete Fiberboard Siding
Refine by:
Budget
Sort by:Popular Today
41 - 60 of 4,292 photos
Item 1 of 3
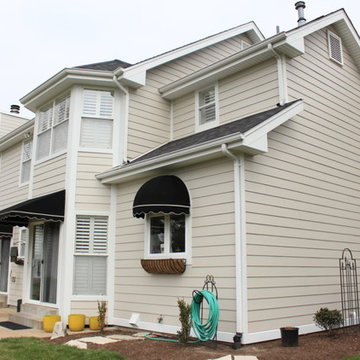
Project Name: James Hardie Cobblestone Siding
Project Location: Chesterfield, MO (63005)
Siding Type: James Hardie Fiber Cement Lap Siding
Siding Color: Cobblestone
Trim: James Hardie (Arctic White)
Fascia Materials and Color: White Hidden Vent Vinyl
Soffit Materials and Color: White Aluminum
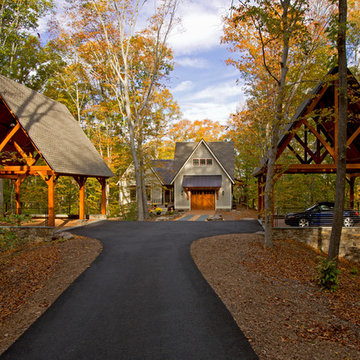
The design of this home was driven by the owners’ desire for a three-bedroom waterfront home that showcased the spectacular views and park-like setting. As nature lovers, they wanted their home to be organic, minimize any environmental impact on the sensitive site and embrace nature.
This unique home is sited on a high ridge with a 45° slope to the water on the right and a deep ravine on the left. The five-acre site is completely wooded and tree preservation was a major emphasis. Very few trees were removed and special care was taken to protect the trees and environment throughout the project. To further minimize disturbance, grades were not changed and the home was designed to take full advantage of the site’s natural topography. Oak from the home site was re-purposed for the mantle, powder room counter and select furniture.
The visually powerful twin pavilions were born from the need for level ground and parking on an otherwise challenging site. Fill dirt excavated from the main home provided the foundation. All structures are anchored with a natural stone base and exterior materials include timber framing, fir ceilings, shingle siding, a partial metal roof and corten steel walls. Stone, wood, metal and glass transition the exterior to the interior and large wood windows flood the home with light and showcase the setting. Interior finishes include reclaimed heart pine floors, Douglas fir trim, dry-stacked stone, rustic cherry cabinets and soapstone counters.
Exterior spaces include a timber-framed porch, stone patio with fire pit and commanding views of the Occoquan reservoir. A second porch overlooks the ravine and a breezeway connects the garage to the home.
Numerous energy-saving features have been incorporated, including LED lighting, on-demand gas water heating and special insulation. Smart technology helps manage and control the entire house.
Greg Hadley Photography
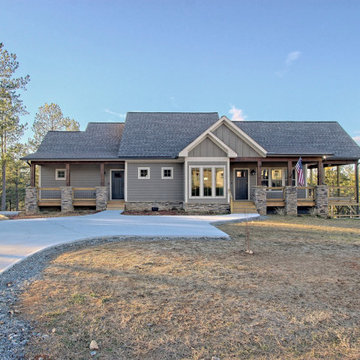
This lovely Craftsman mountain home features a neutral color palette. large windows and deck overlooking a beautiful view, and a vaulted ceiling on the main level.
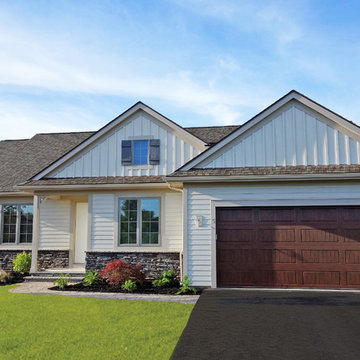
New ranch model home available at Hawkstone in Pittsford. Extraordinary quality of construction, walking trail and ponds in community. Three bedrooms, two baths, and an option to finish a walk-out lower level. Gorgeous open floor plan with southerly facing views of green space and ponds.
Photo credit Patrick Bayer
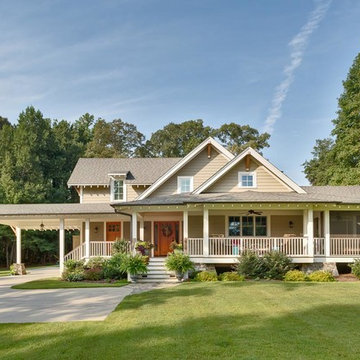
This rebuilt and modernized farmhouse has a number of craftsman details: exposed rafter tails, cedar corbels, large wrap around porch, and a porte cochere drop off.
Firewater Photography

Our client wished to expand the front porch to reach the length of the house in addition to a full exterior renovation including siding and new windows. The porch previously was limited to a small roof centered over the front door. We entirely redesigned the space to include wide stairs, a bluestone walkway and a porch with space for chairs, sofa and side tables.
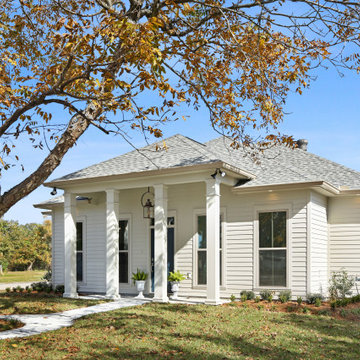
Breathtaking new construction by Nola Build! Situated on a large corner lot, this home is one of a kind with attention to detail at every turn. Gorgeous epoxy floors, 10 ft ceilings, custom closets plus stylish bathroom vanities + fixtures are just a few of the eye catches touches throughout. Large detached garage comfortably fits 2 trucks or SUVs. Enjoy outdoor living on your cozy patio pre-wired for entertainment. This house has all the bells + whistles, don't miss your chance to own a slice of heaven!
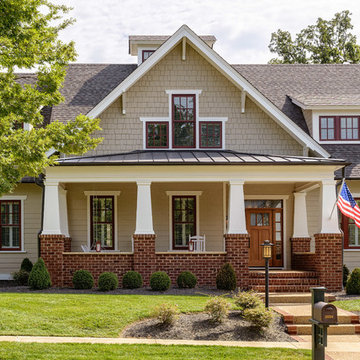
Metzger Design worked along side Bellevue Homes - a local developer/builder of high-end residential projects on this project. A rewarding process from the start - Bellevue Homes provided a clear concept for this 4,000 sf Craftsman style home and retained us to refine the massing and construction details.
The home features a spacious great room and kitchen area with a dynamic loft area above, first floor master suite, and a general flow and openness well suited for modern living and entertaining. Additional outdoor living spaces are created with oversized front and rear porches and a cozy courtyard formed within the space between the main structure and carriage house.
Photograph by Stephen Barling.
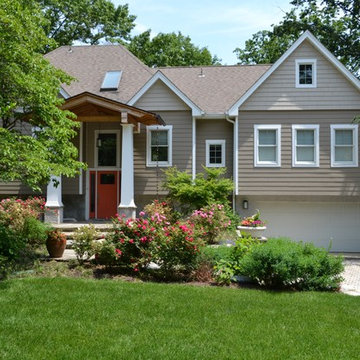
The existing split foyer had vinyl siding and a tremendous amount of horizontal lines - a new flagstone walk way and steps were being added with a complete exterior makeover in the beginning stages... After meeting with the client and the landscaper - we realized we needed to develop a covered entry that would really invite you into the home and unify the all work that had been started. The new stone entrance helped you locate the front door but, the exterior finishes did not mesh well; they needed updated. The focal point should be the entry. The split foyer entrance and all the gables definitely created a challenge. The solution: We incorporated exposed cedar beams and exposed cedar roof rafters with a mahogany tongue and groove ceiling to give the entry a warm and different feel. A flag stone walk way anchors the entrance, so we chose to use stone piers to match and large square tapered columns that would support the new entry roof, the covered entry takes shape. Many details are needed to create a proper entry, copper half round gutters with square link copper rain chains are the finishing touches to the grand entry for this home. The exterior siding was changed to a wide exposure cement board siding by the James Hardie company. We used cement shake panels to accent the built out gable areas. The transitions between the siding materials were simplified to achieve a cleaner finished look. New window and door trim, 5/4 x 4 and 5/4 x 6 pvc, complete an almost maintenance free exterior.
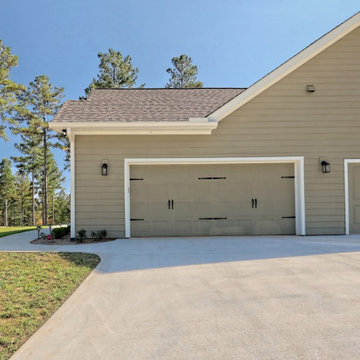
This mountain craftsman home blends clean lines with rustic touches for an on-trend design.
Beige Exterior Design Ideas with Concrete Fiberboard Siding
3
