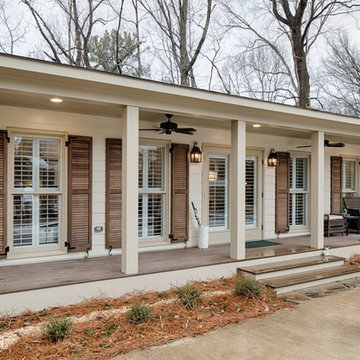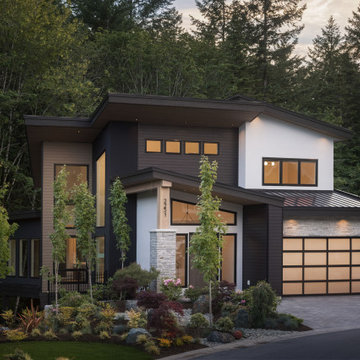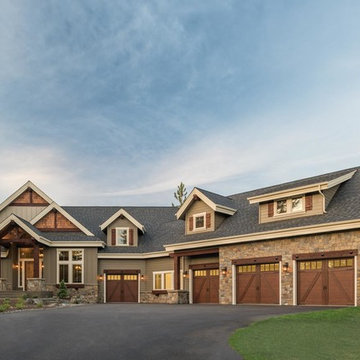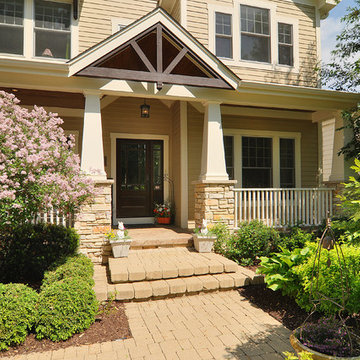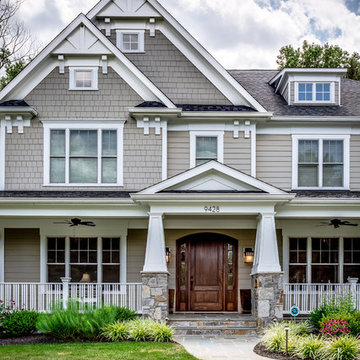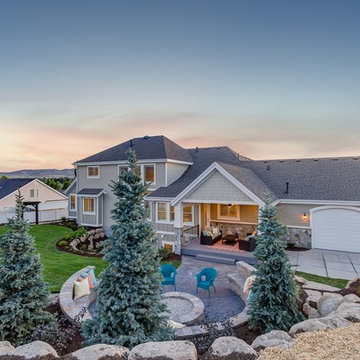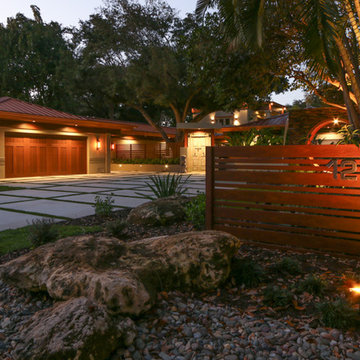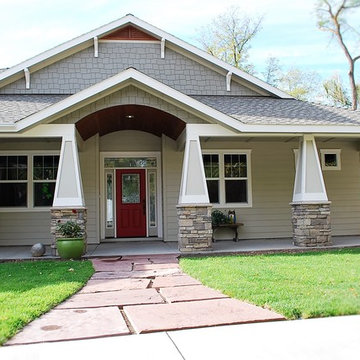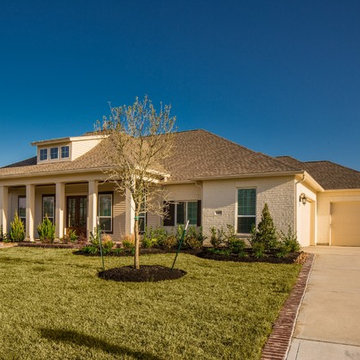Beige Exterior Design Ideas with Concrete Fiberboard Siding
Refine by:
Budget
Sort by:Popular Today
121 - 140 of 4,292 photos
Item 1 of 3
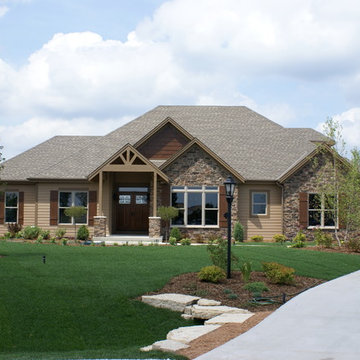
The Pine Haven, a home designed for modern day living. This unique Craftsman style home with its open concept, loft room with Juliet balcony and timber framed porches exemplifies family living and entertaining as if at your own private resort.
The great room and kitchen combination is a great gathering space for family and friends. The distressed, hand scraped flooring and floor to ceiling stone fireplace which walks out to an exposed timber beam covered porch makes one feel that they’re on a retreat vacation all year round! The chef’s kitchen has a walk-in pantry, abundance of alder custom cabinets and countertop workspace. Families can choose to eat at the ten person oversized arched island or the private dining space with a walk-through butler service area with wet bar. The master bedroom has a walk-in, oversized tile shower with dual showerheads and one rain head, plus whirlpool tub, dressing area and two walk-in closets.
What truly sets the Pine Haven apart are the two-2 ½ car garages in the front of the home plus a third garage featuring the Spancrete Replenish product located in the back of the home in the lower level - a handyman’s dream. A convenient staircase from the upper garage makes accessing the lower level of the home a breeze.
Some notable features of the Pine Haven are; front and back timber beam porches; Andersen Windows; a floor to ceiling stone fireplace with a custom oversize mantle; shaker-style maple 5 ½” base and header; 3 ½” casing with stained shaker-style doors; custom, distressed alder cabinets; hand carved random width hickory wood and tile floors throughout.
The option of finishing the exposed lower level could include a fifth bedroom, bathroom, bar area, theater room, hobby areas or additional living space to meet your individual needs.
Woodhaven Homes is a family owned business using high quality contractors. We have been awarded the #1 Builder Rating for Customer Satisfaction by Milwaukee Magazine. Woodhaven Homes will gladly customize its designs to make your dream home uniquely yours.
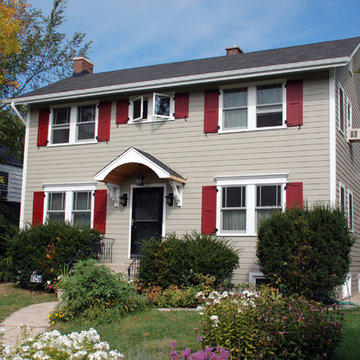
This Colonial Style Home located in Winnetka, IL was remodeled by Siding & Windows Group where we installed James HardiePlank Select Cedarmill Lap Siding in ColorPlus Technology Color Monterey Taupe and HardieTrim Smooth Boards in ColorPlus Technology Color Arctic White with crown moldings, top frieze boards. Siding & Windows Group created and built Front Entrance Decorative Roof Canopy, Douglas Fir Beaded Wood Ceiling, Cedar Exterior Finish and Gable Roof to match. To finish the beautiful Winnetka, IL Exterior Remodel, we installed Marvin Ultimate Windows and Fypon Shutters in Custom Color by Sherwin Williams.
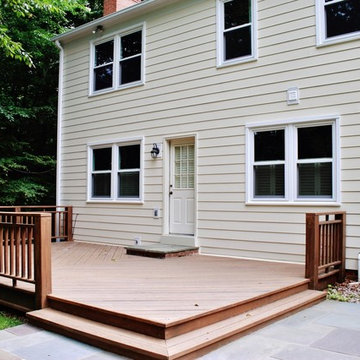
The back of the home also had Sail Cloth James Hardie Siding installed along with Arctic White trim. The color contrast of the Sail Cloth siding and the dark stained wood of the back patio presents a beautiful color palette.
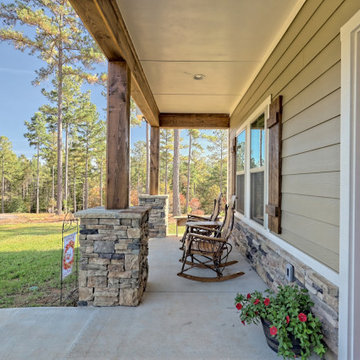
This mountain craftsman home blends clean lines with rustic touches for an on-trend design.
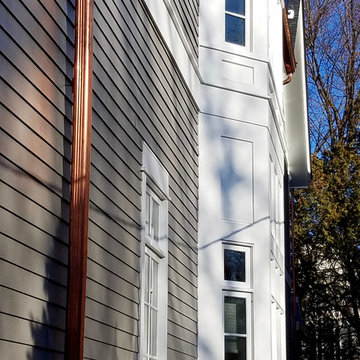
Products used: James Hardie Siding in new color Aged Pewter and Hardie Trim, Hardie Soffit, Owens Corning Roof in Onyx Black, Copper Gutters, Copper Awnings, Build back Deck.
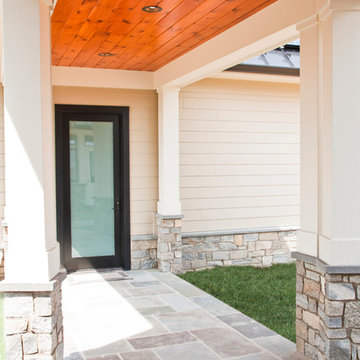
Luxury living done with energy-efficiency in mind. From the Insulated Concrete Form walls to the solar panels, this home has energy-efficient features at every turn. Luxury abounds with hardwood floors from a tobacco barn, custom cabinets, to vaulted ceilings. The indoor basketball court and golf simulator give family and friends plenty of fun options to explore. This home has it all.
Elise Trissel photograph

Five Star Contractors, Inc., Malvern, Pennsylvania, 2021 Regional CotY Award Winner Residential Exterior Over $200,000
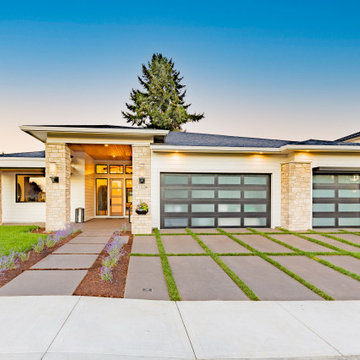
View from curb, driveway mass broken up with 6" strips of grass. Sidewalks broken up with 6" breaks. Ceiling of entry finished with tight knot cedar tongue and groove in a natural stain finish. Tempest torches to either side of entry. Concrete finished in a sanded finish with a Sierra color and seal
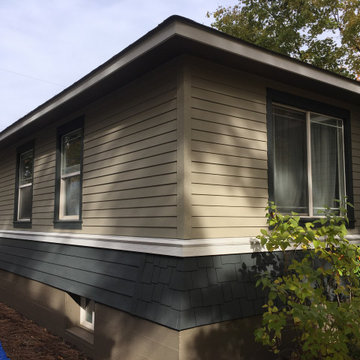
Exterior remodel of a great S. Hill Craftsman home. On this project we removed the original wood lap with lead-based paint according to EPA standards, and installed fresh new James Hardie ColorPlus lap, trim, soffit, and shake. A very sophisticated palette was incorporated using Iron Gray shake, 6.25" Monterrey Taupe plank and trim, an Arctic White belly band and fascia as well as a Timber Bark 24" vented soffit.
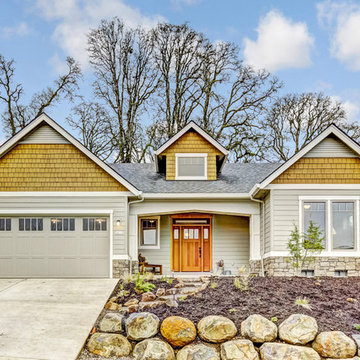
Craftsman style home with cedar shake gable and a beautiful window paned, stained wooden door.
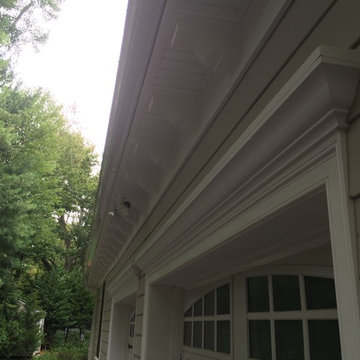
HardiePlank 6" Exposure Cedarmill (Cobblestone)
AZEK Full-Cellular PVC Molding Profiles
Fypon Decorative Millwork Dentil Blocks
Adams Casing Window Profiles
Revere Premium Soffits
6" Gutters and Downspouts (White)
Installed by American Home Contractors, Florham Park, NJ Property located in Florham Park, NJ
www.njahc.com
Beige Exterior Design Ideas with Concrete Fiberboard Siding
7
