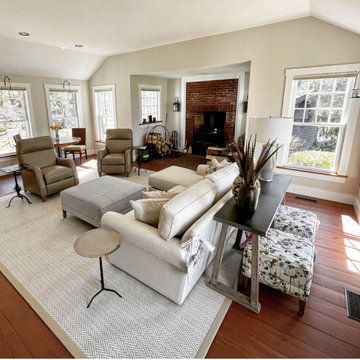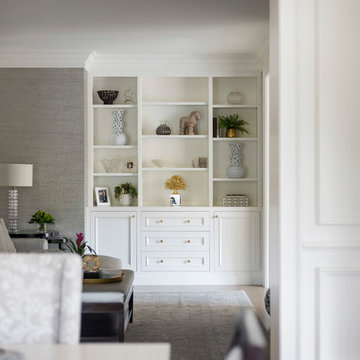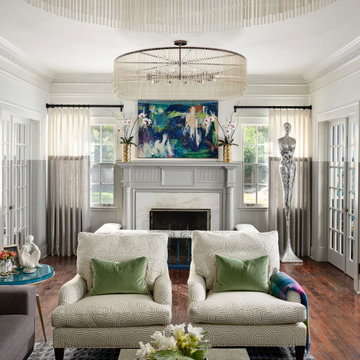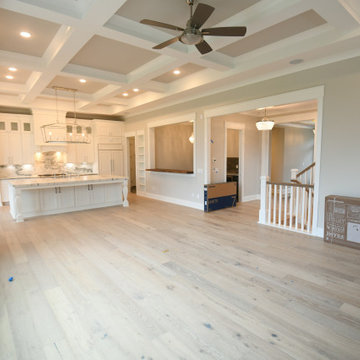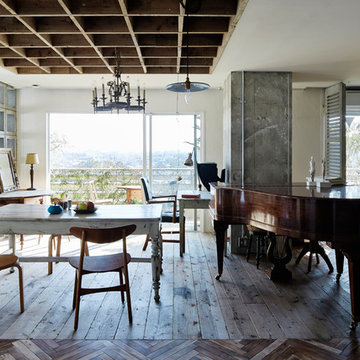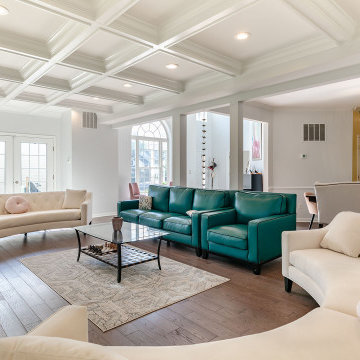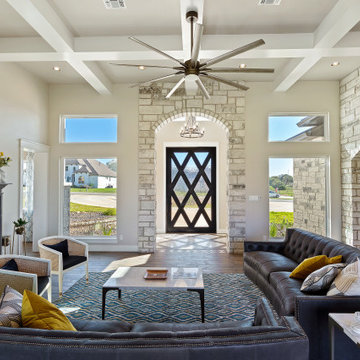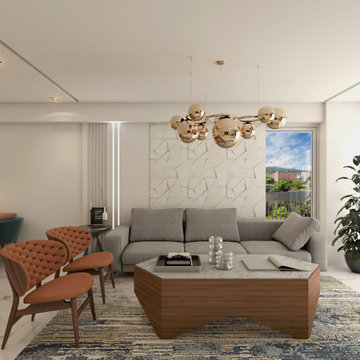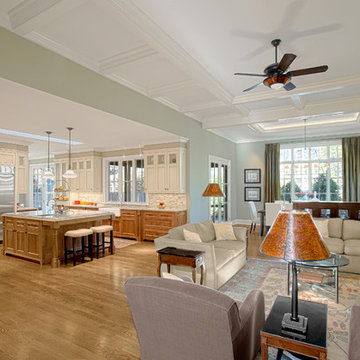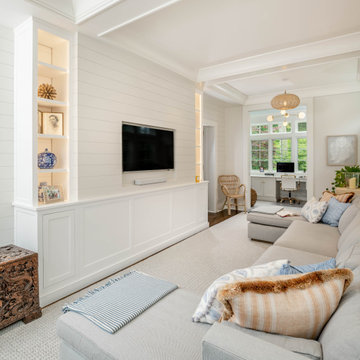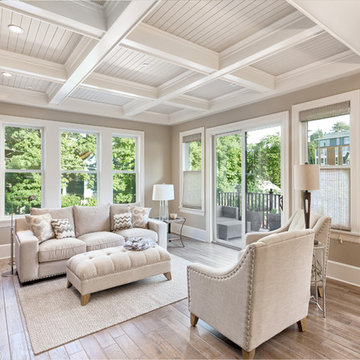Beige Family Room Design Photos with Coffered
Refine by:
Budget
Sort by:Popular Today
41 - 60 of 134 photos
Item 1 of 3

We love this formal living room's arched entryways, fireplace mantel, and custom wrought iron stair railing.
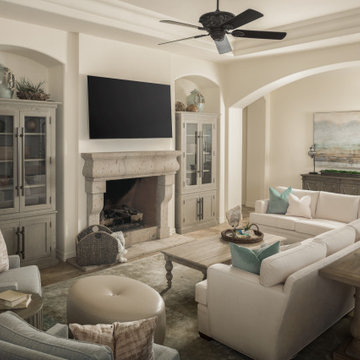
Upholstered pieces layered with pillows are refined contrast for the rustic wooden cocktail and sofa tables in the living room. We added some desert flavor with the delicate blue pottery and beads above the glass-fronted chests.

To update this traditional Atlanta home, Pineapple House designers bring harmony to the interior architecture with color. They renovate the residence so it is more conducive to comfort, entertaining and their pets. In the keeping room, they replaced the vaulted ceiling with a 13’ high coffered ceiling. They pay special attention to the clients two dogs, and integrate them into the living situation with a number of elements, like the dog kennel that they incorporate under the banquette on the right side of the room.
Scott Moore Photography
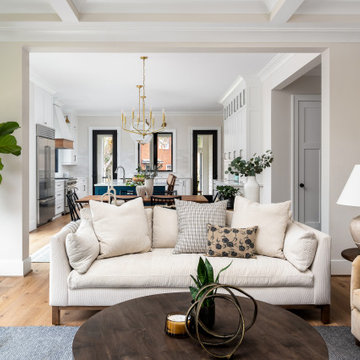
Our clients, a family of five, were moving cross-country to their new construction home and wanted to create their forever dream abode. A luxurious primary bedroom, a serene primary bath haven, a grand dining room, an impressive office retreat, and an open-concept kitchen that flows seamlessly into the main living spaces, perfect for after-work relaxation and family time, all the essentials for the ideal home for our clients! Wood tones and textured accents bring warmth and variety in addition to this neutral color palette, with touches of color throughout. Overall, our executed design accomplished our client's goal of having an open, airy layout for all their daily needs! And who doesn't love coming home to a brand-new house with all new furnishings?
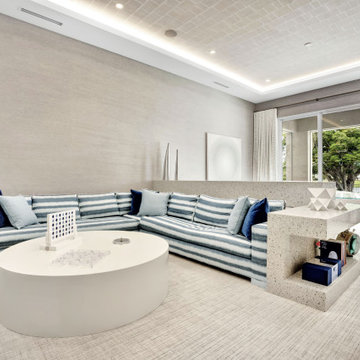
Designed for comfort and living with calm, this family room is the perfect place for family time.

Este gran proyecto se ubica sobre dos parcelas, así decidimos situar la vivienda en la parcela topográficamente más elevada para maximizar las vistas al mar y crear un gran jardín delantero que funciona de amortiguador entre la vivienda y la vía pública. Las líneas modernas de los volúmenes dialogan con los materiales típicos de la isla creando una vivienda menorquina y contemporánea.
El proyecto diferencia dos volúmenes separados por un patio que aporta luz natural, ventilación cruzada y amplitud visual. Cada volumen tiene una función diferenciada, en el primero situamos la zona de día en un gran espacio diáfano profundamente conectado con el exterior, el segundo en cambio alberga, en dos plantas, las habitaciones y los espacios de servicio creando la privacidad necesaria para su uso.
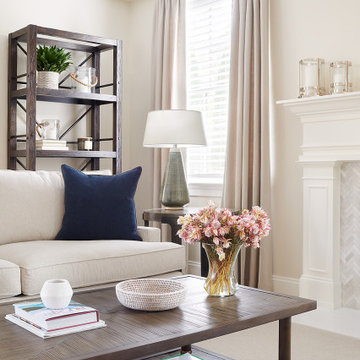
*Please Note: All “related,” “similar,” and “sponsored” products tagged or listed by Houzz are not actual products pictured. They have not been approved by Glenna Stone Interior Design nor any of the professionals credited. For information about our work, please contact info@glennastone.com.
Beige Family Room Design Photos with Coffered
3
