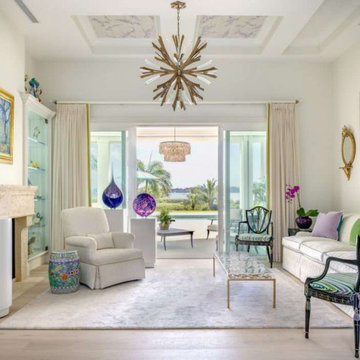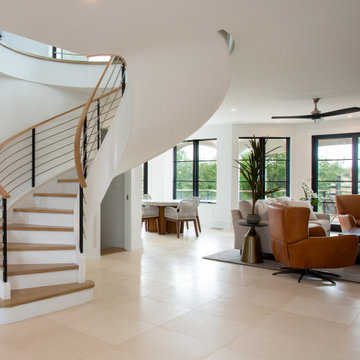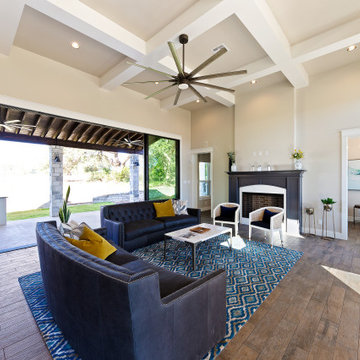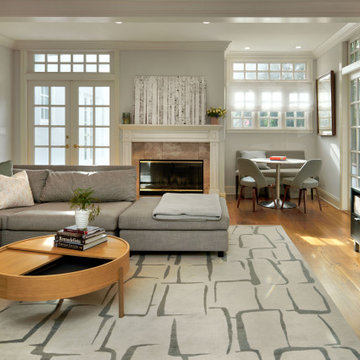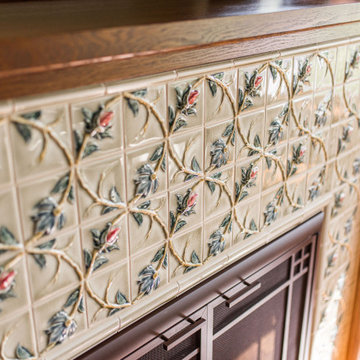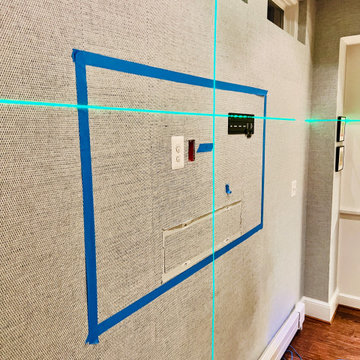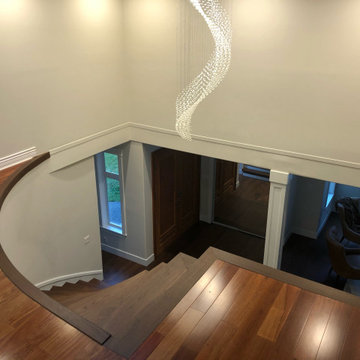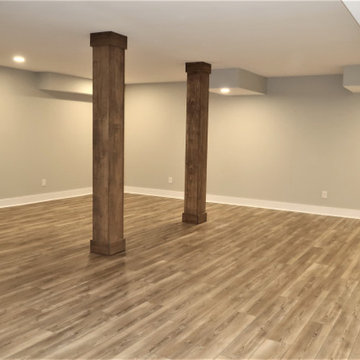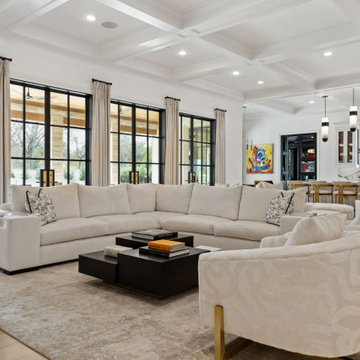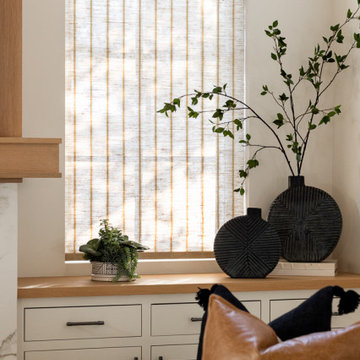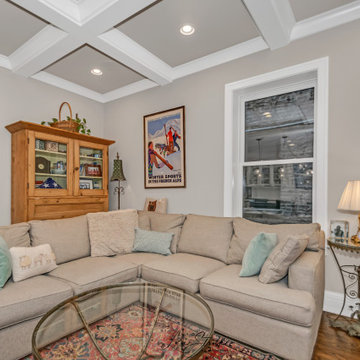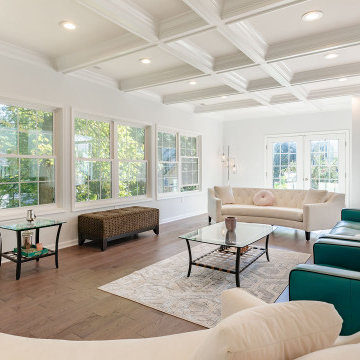Beige Family Room Design Photos with Coffered
Refine by:
Budget
Sort by:Popular Today
101 - 120 of 134 photos
Item 1 of 3
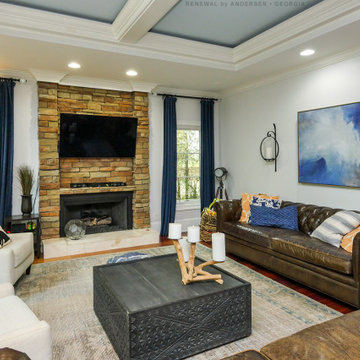
Stylish family room with two new windows we installed. This stunning room with gorgeous accents and chic furniture looks outstanding with these new casement windows on either side of an amazing stone fireplace. Find out how easy it is to replace your windows with Renewal by Andersen of Georgia, serving the whole state including Atlanta and Savannah.
. . . . . . . . . .
We offer windows and doors in a variety of styles -- Contact Us Today! 844-245-2799
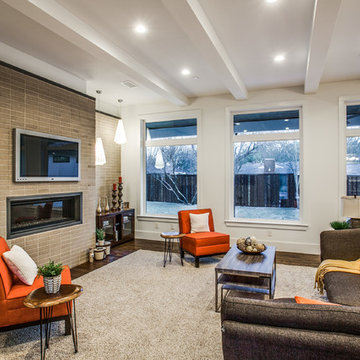
Welcome to the inviting living room, where a sleek ribbon fireplace serves as the focal point, complemented by a wall-mounted TV for entertainment. The layered brick veneer adds texture and charm, while a coffered ceiling adds architectural interest. Three oversized floor-to-ceiling windows flood the space with natural light, enhancing the beauty of the dark gorgeous hardwood floors. An area rug anchors the seating area, while a lighting array creates a warm and welcoming ambiance.
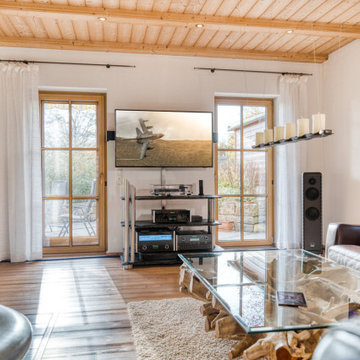
Die Antwort ist relativ einfach: Perfektion und High Tech sind der gemeinsame Nenner. Der Bauherr des Heimkinos war in seiner ersten beruflichen Station der zweite Mann im Tornado-Cockpit. Perfektion und High Tech sind dort Grundvoraussetzung unter anderem für die Sicherheit. Klar, dass sein Pilotenhelm zuhause einen Ehrenplatz bekam. Ebenso auch der Schleudersitz eines Tornados, den der Flieger von seinen Kameraden als Abschiedsgeschenk bekam. So erklärt sich auch der Name des Projekts, „Überflieger“.
Den Anspruch auf Perfektion und High Tech übertrug der Bauherr auf sein geplantes Heimkino. Hierzu sollte der Samsung Großbild-TV mit perfektem Sound ergänzt werden. Eine Aufgabe, die das Team vom HiFi Forum Baiersdorf um Heiko Neundörfer natürlich gern mit konstruktiven Vorschlägen und viel Akribie anging. Die Wahl fiel auf Lautsprecher von Gauder und Elektronik von McIntosh, „angerichtet“ auf einem edlen TOWAI+TOSCH Medienmöbel aus Stein.
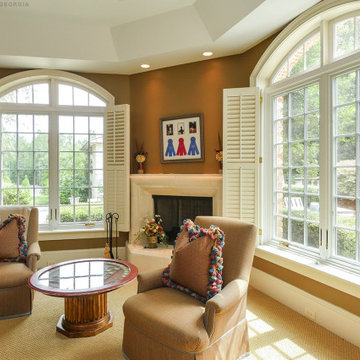
Bright and beautiful room with all new windows we installed. This elegant space with coffered ceiling and plush carpeting looks amazing with these large double casement windows combinations surrounding a traditional fireplace, and accented with shutters. Find out more about getting new windows from Renewal by Andersen of Georgia, serving the entire state including Atlanta and Savannah.
We are your full service window retailer and installer -- Contact Us Today! (800) 352-6581
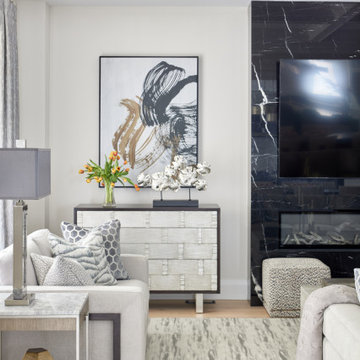
We first worked with these clients in their Toronto home. They recently moved to a new-build in Kleinburg. While their Toronto home was traditional in style and décor, they wanted a more transitional look for their new home. We selected a neutral colour palette of creams, soft grey/blues and added punches of bold colour through art, toss cushions and accessories. All furnishings were curated to suit this family’s lifestyle. They love to host and entertain large family gatherings so maximizing seating in all main spaces was a must. The kitchen table was custom-made to accommodate 12 people comfortably for lunch or dinner or friends dropping by for coffee.
For more about Lumar Interiors, click here: https://www.lumarinteriors.com/
To learn more about this project, click here: https://www.lumarinteriors.com/portfolio/kleinburg-family-home-design-decor/
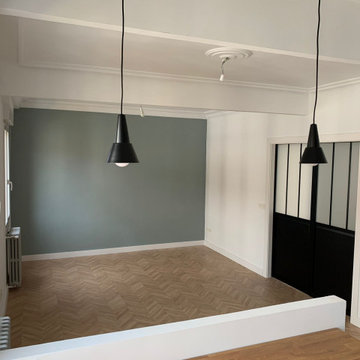
En el Salón Comedor se tiran todos los tabiques intemedios pero recuperando y restaurando molduras. Dejando ademas paso entre la cocina y esta estancia para ganar aun más amplitud.
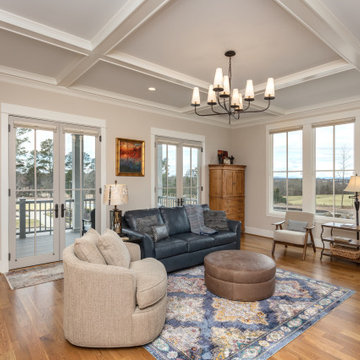
From inside and out this home lives and looks much larger than its designed 3,230 square feet. As you enter the house you pass through a custom, 9’ tall mahogany door, stained a beautiful blue. The foyer floor creates a point of emphasis with a herringbone pattern of white oak and the main living area displays an elegant coffered ceiling. The open floor plan leads to your choice of dining, kitchen or outside porches.
Beige Family Room Design Photos with Coffered
6
