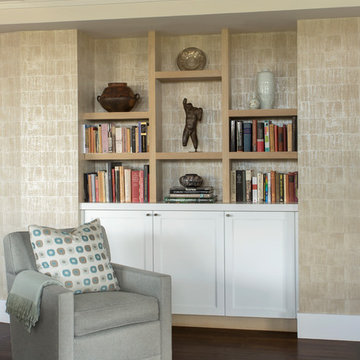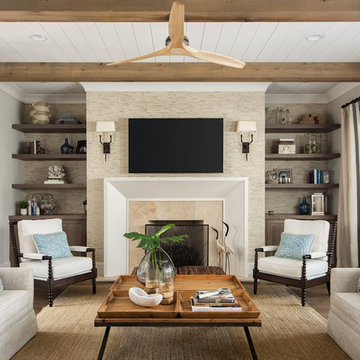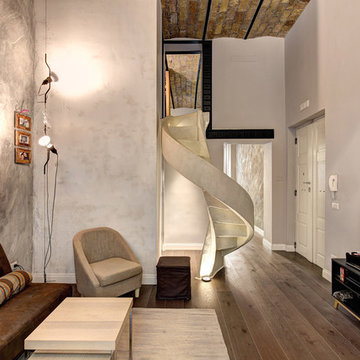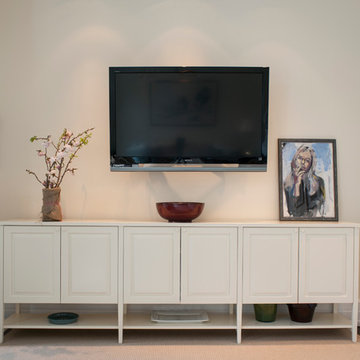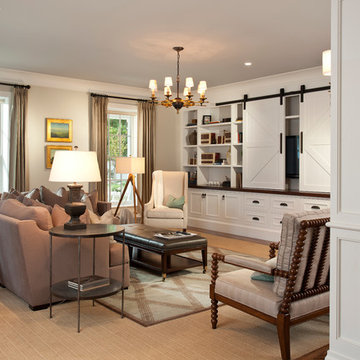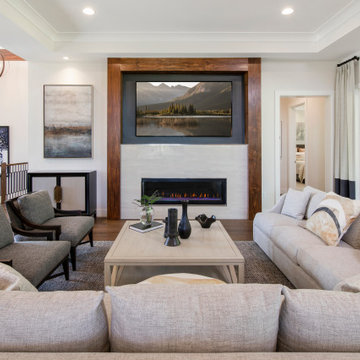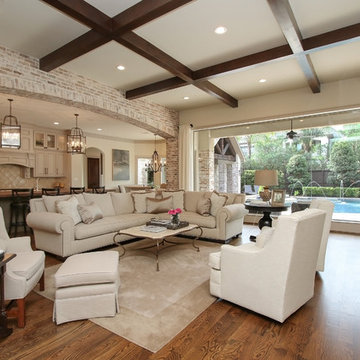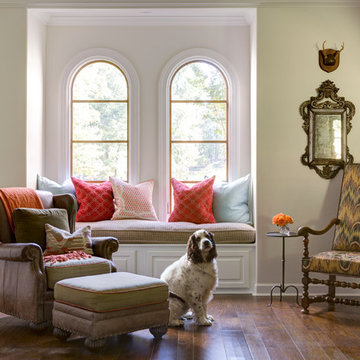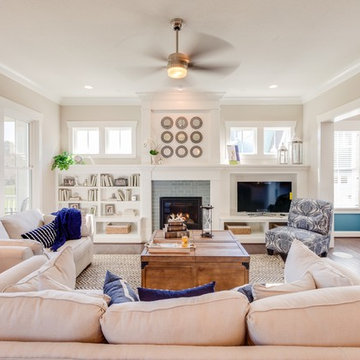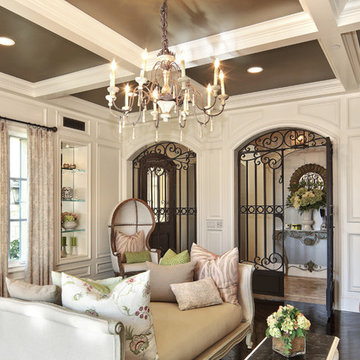Beige Family Room Design Photos with Dark Hardwood Floors
Refine by:
Budget
Sort by:Popular Today
41 - 60 of 2,100 photos
Item 1 of 3

With a vision to blend functionality and aesthetics seamlessly, our design experts embarked on a journey that breathed new life into every corner.
Abundant seating, an expanded TV setup, and a harmonious blend of vivid yet cozy hues complete the inviting ambience of this living room haven, complemented by a charming fireplace.
Project completed by Wendy Langston's Everything Home interior design firm, which serves Carmel, Zionsville, Fishers, Westfield, Noblesville, and Indianapolis.
For more about Everything Home, see here: https://everythinghomedesigns.com/
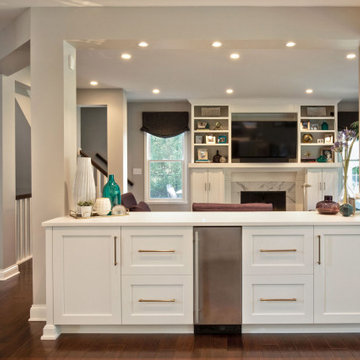
This young family began working with us after struggling with their previous contractor. They were over budget and not achieving what they really needed with the addition they were proposing. Rather than extend the existing footprint of their house as had been suggested, we proposed completely changing the orientation of their separate kitchen, living room, dining room, and sunroom and opening it all up to an open floor plan. By changing the configuration of doors and windows to better suit the new layout and sight lines, we were able to improve the views of their beautiful backyard and increase the natural light allowed into the spaces. We raised the floor in the sunroom to allow for a level cohesive floor throughout the areas. Their extended kitchen now has a nice sitting area within the kitchen to allow for conversation with friends and family during meal prep and entertaining. The sitting area opens to a full dining room with built in buffet and hutch that functions as a serving station. Conscious thought was given that all “permanent” selections such as cabinetry and countertops were designed to suit the masses, with a splash of this homeowner’s individual style in the double herringbone soft gray tile of the backsplash, the mitred edge of the island countertop, and the mixture of metals in the plumbing and lighting fixtures. Careful consideration was given to the function of each cabinet and organization and storage was maximized. This family is now able to entertain their extended family with seating for 18 and not only enjoy entertaining in a space that feels open and inviting, but also enjoy sitting down as a family for the simple pleasure of supper together.
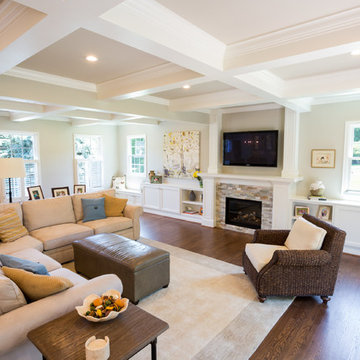
The homeowners were looking to create an open floor plan between the kitchen, great room and previously closed den area. Once the wall was removed and the den completely opened, Decor and You worked with the remodeler to revise the kitchen design to include this additional space.
In the great room, we provided input on the layout of the coffered ceilings and also on the custom built-ins surrounding the fireplace.
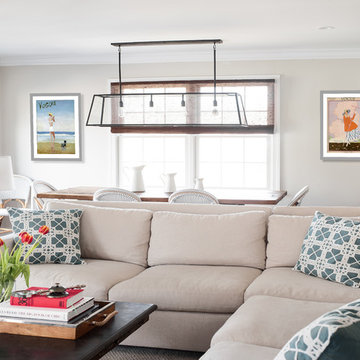
built ins xdash albert rug xdining table xsectional xSerena and Lily chairs xwindows built in xrevere pewter xwhite chair xcoral pillow xturquoise pillows xlarge wall clock xFloor Pillows & Poufs xwoven wooden blinds xsquare coffee table xwindow seat xbuiilt in tv x

Formal Living Room converted into a game room with pool table and contemporary furniture. Chandelier, Floor Lamp and Decorative Table Lamps complete the modern makeover. White linen curtains hang full height from the white painted wood ceiling.
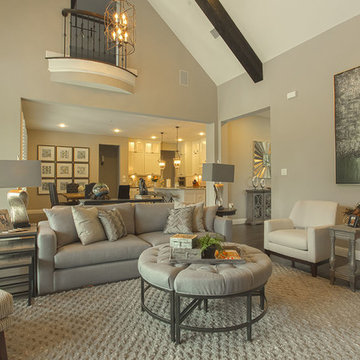
This relaxing family room, designed in shades of gray and ivory, is comfortable and functional for relaxing at home or entertaining. Contemporary pieces coupled with rustic elements help to keep the room cozy.
Photography by Fernando De Los Santos
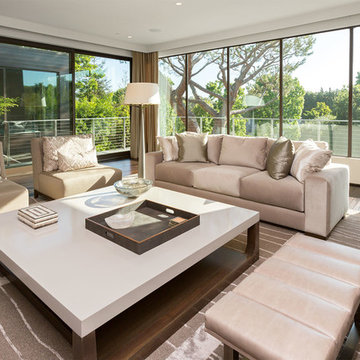
This upstairs sitting area sits outside the master bedroom, extending it into a full suite. Gorgeous floor to ceiling windows allow you to take in the LA night lights. A sliding door opens onto the steel cabled deck.
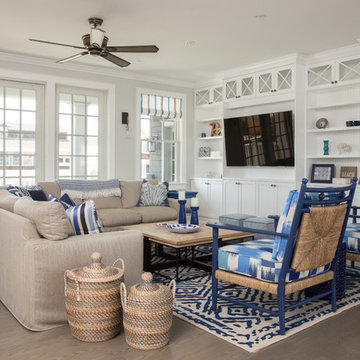
This home is truly waterfront living at its finest. This new, from-the-ground-up custom home highlights the modernity and sophistication of its owners. Featuring relaxing interior hues of blue and gray and a spacious open floor plan on the first floor, this residence provides the perfect weekend getaway. Falcon Industries oversaw all aspects of construction on this new home - from framing to custom finishes - and currently maintains the property for its owners.
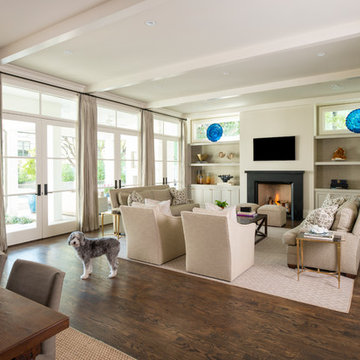
Large, open family room with lots of light and view to the pool
Dan Piassick - photography
Charles Isreal - house design
Beige Family Room Design Photos with Dark Hardwood Floors
3
