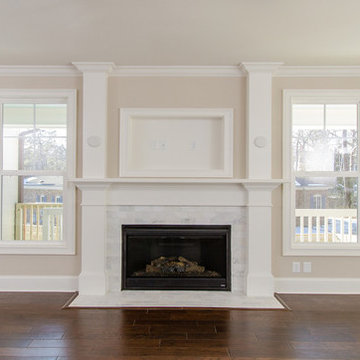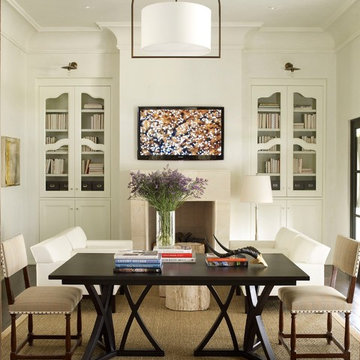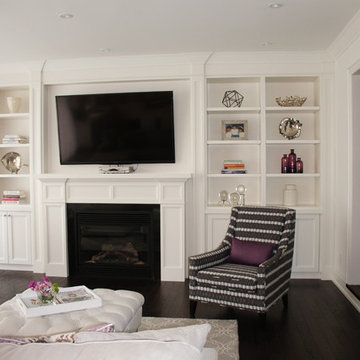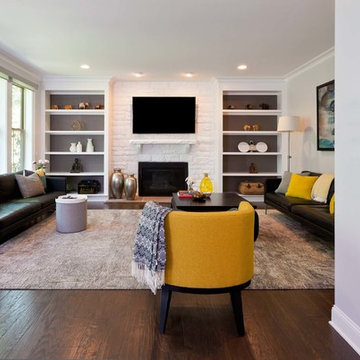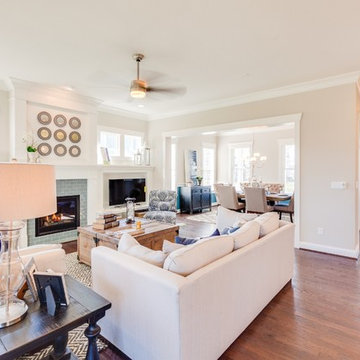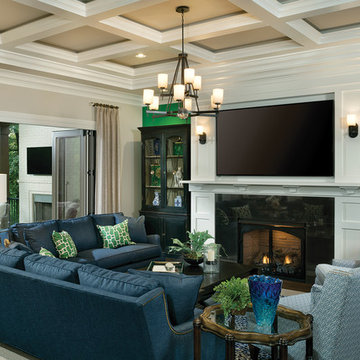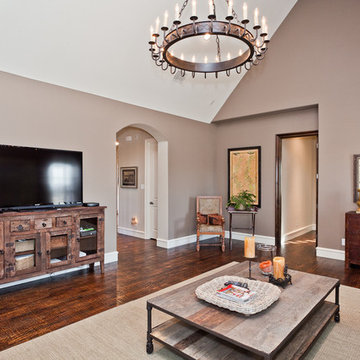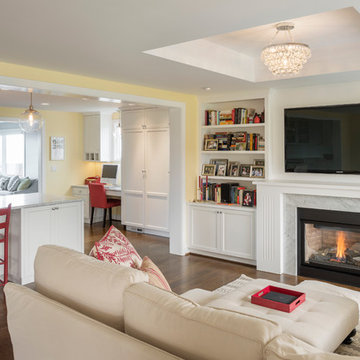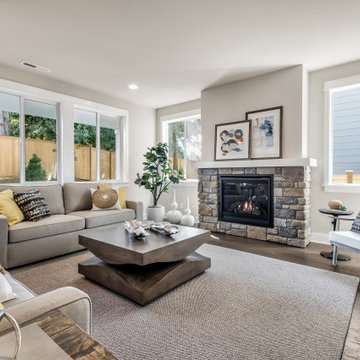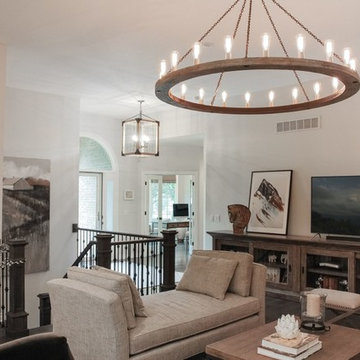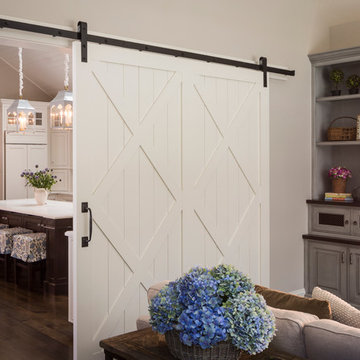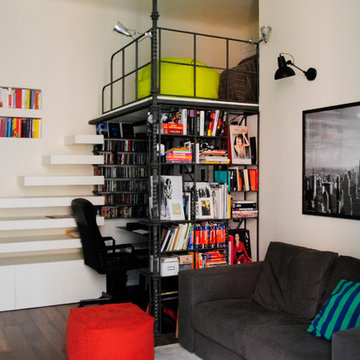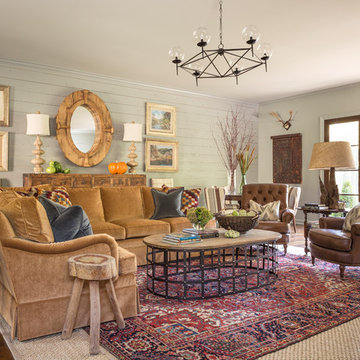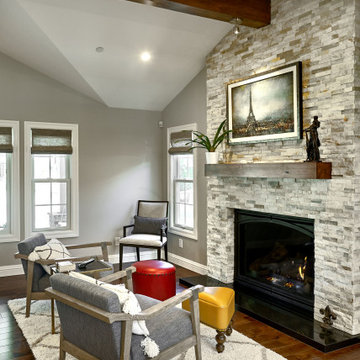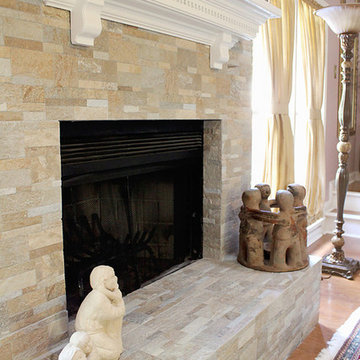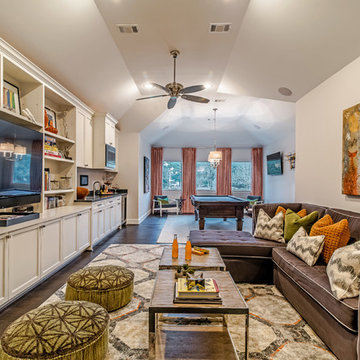Beige Family Room Design Photos with Dark Hardwood Floors
Sort by:Popular Today
81 - 100 of 2,100 photos

Private guest suites were designed with separate areas for relaxing or entertaining. This shared den features a separate entry from the front courtyard and leads to two en suite bedrooms.
Project Details // Sublime Sanctuary
Upper Canyon, Silverleaf Golf Club
Scottsdale, Arizona
Architecture: Drewett Works
Builder: American First Builders
Interior Designer: Michele Lundstedt
Landscape architecture: Greey | Pickett
Photography: Werner Segarra
Photographs: Bungalow
https://www.drewettworks.com/sublime-sanctuary/
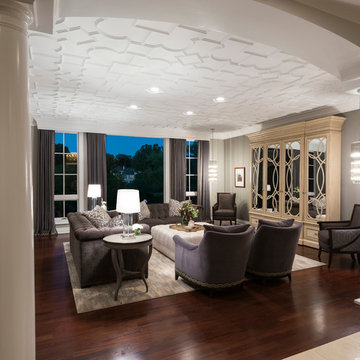
The Great Room holds a mirrored media cabinet with a plaster detailed ceiling complete with all new furnishings and a newly refinished floor....John Carlson Photography
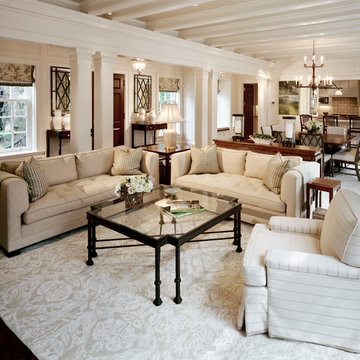
HOBI Award 2013 - Winner - Best Out of State Custom Home
HOBI Award 2013 - Winner - Best Outdoor Living Environment
athome A-List Award 2013 - Finalist - Residential Architecture < 7,000 sq. ft.
NY Cottages and Gardens Innovation in Design Award - Finalist - Architecture
Charles Hilton Architects
Photography: Woodruff Brown
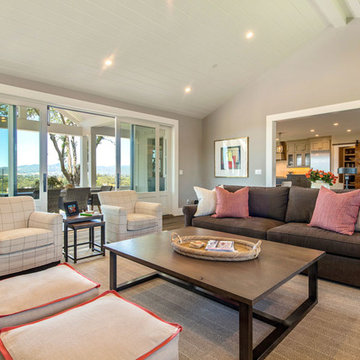
Beautiful cozy family room with views of Napa, Marvin sliding doors, custom wood and steel coffee table, views of the barnwood pantry sliding door
Beige Family Room Design Photos with Dark Hardwood Floors
5
