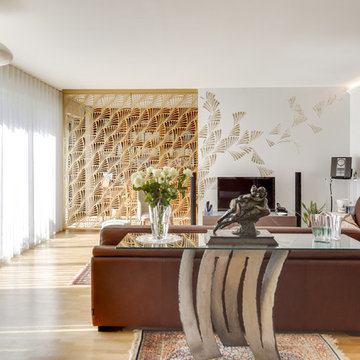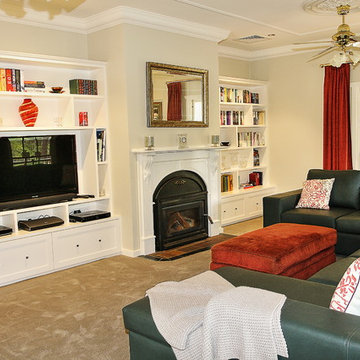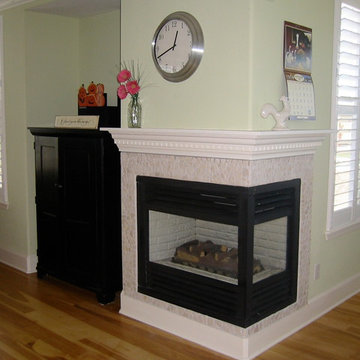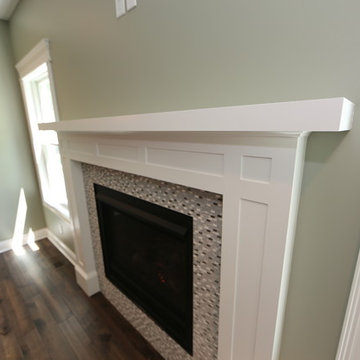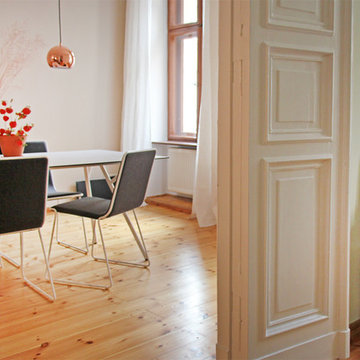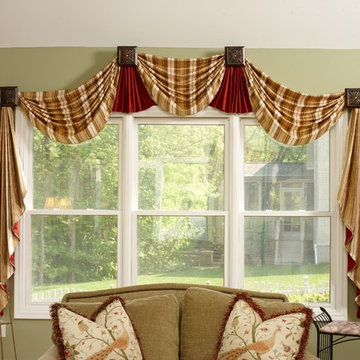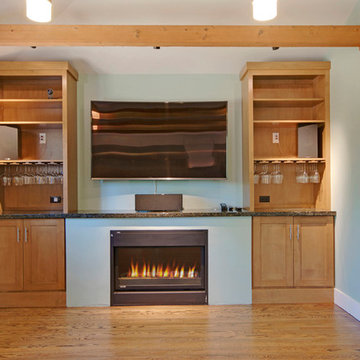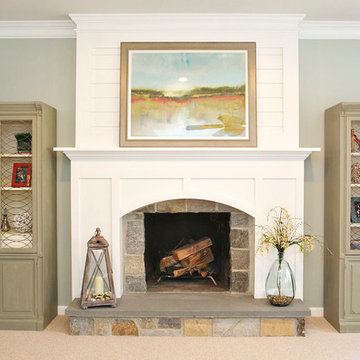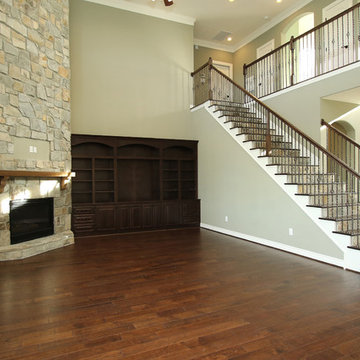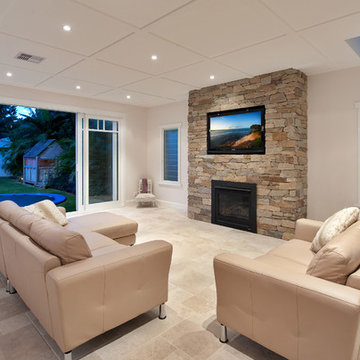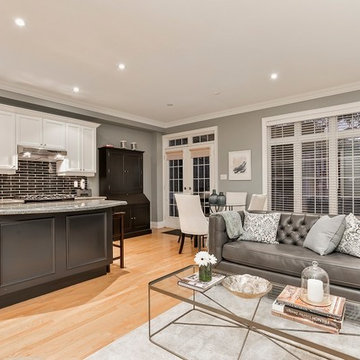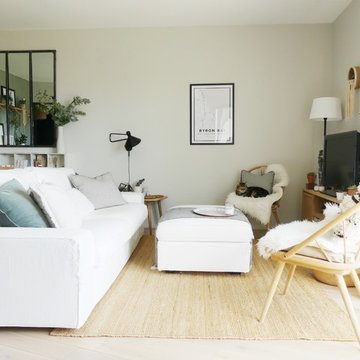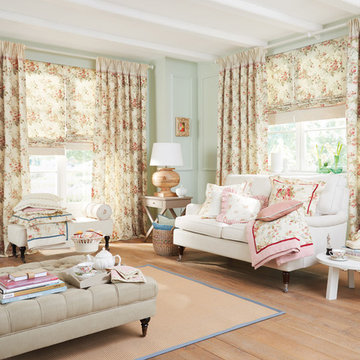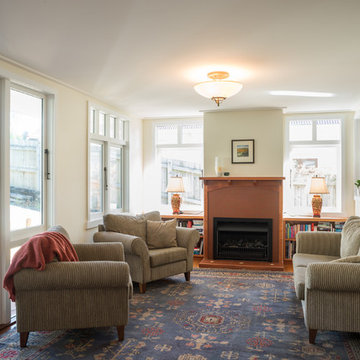Beige Family Room Design Photos with Green Walls
Refine by:
Budget
Sort by:Popular Today
101 - 120 of 245 photos
Item 1 of 3
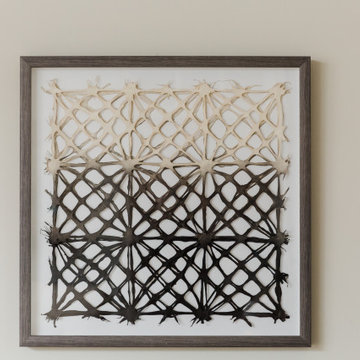
To keep things from feeling too traditional, we incorporated some contemporary artwork.
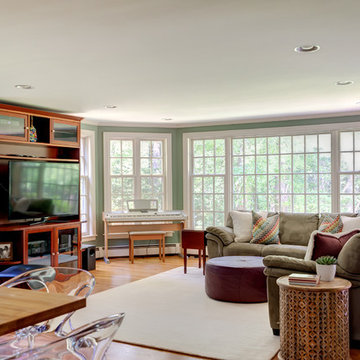
http://47draperroad.com
This thoughtfully renovated Colonial is prominently situated in Claypit Hill, one of Wayland's most sought after neighborhoods. The designer Chef's kitchen and breakfast area open to a large family room that captures picturesque views from its large bay window and French doors. The formal living room with a fireplace and elegant dining room are ideal for entertaining. A fabulous home office with views to the backyard is designed to provide privacy. A paneled study with a fireplace is tucked away as you enter the foyer. In addition, a second home office is designed to provide privacy. The new cathedral ceiling in the master suite with a fireplace has an abundance of architectural windows and is equipped with a tremendous dressing room and new modern marble bathroom. The extensive private grounds covering over an acre are adorned with a brick walkway, wood deck and hot tub.
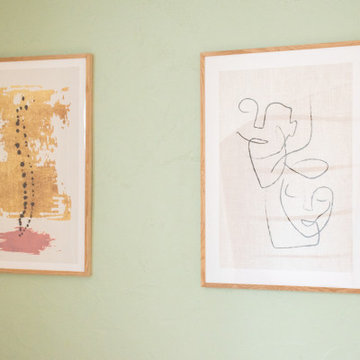
Aménagement et décoration d'un salon avec cuisine ouverte, d'un bureau et d'une entrée.
J'ai travaillé ce projet avec un style déco peu connu mais de plus en plus tendance : le style Japandi.
En opposition aux tendances généreuses, une décoration plus calme, un design simple et apaisé se fait une place. Appelée Japandi, cette tendance située quelque part entre le style scandinave et l’esprit nippon, révèle des lignes pures, des silhouettes minimales et fonctionnelles, le tout dans des matériaux nobles. Donnant des intérieurs doux, minimalistes et chaleureux. C’est donc un mélange entre deux styles. Un mélange entre deux mots : Japan et scandi… hey hey !
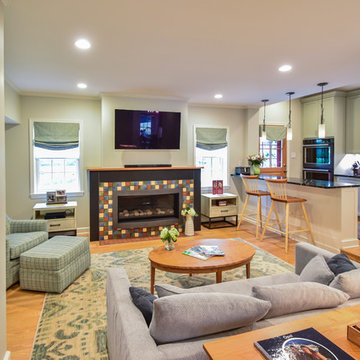
The renovation of this 1938 home consisted of a first floor addition to expand the existing kitchen, as well as the remodeling of the original garage to create a family room and full bath. Gardner/Fox collaborated with the client to design and build the space.
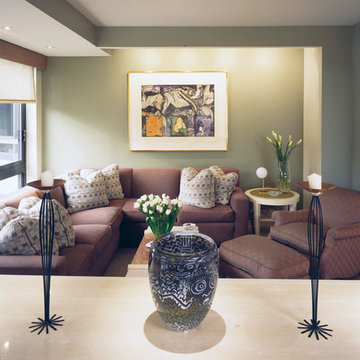
The apartment displays artwork by Werner Drewes, Carl Holty, Raymond Jonson, Lloyd Ney, Brian Hunt, Gerhardt Richter, Dove Bradshaw, Christo, Donald Sultan, Jasper Johns, and Ferdinand Leger.
In addition to adding supported gallery walls, the apartment has lighting that enhances their context. Paintings are framed by architectural elements that highlight their importance. Soffits are dropped to provide focused art lighting. In addition, columns are created to frame art work. The aerie is an ode to art.
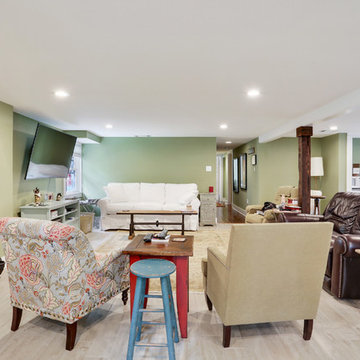
Spectacular renovation/addition in City Park area of New Orleans, LA.
Added: outdoor fireplace, screened porch, bathroom, oversized kitchen, interior stairwell, exterior staircase, breakfast area etc.
High end finishes yet historical, period correct materials had been used on the remodeling project.
For free estimate call or click!
Beige Family Room Design Photos with Green Walls
6
