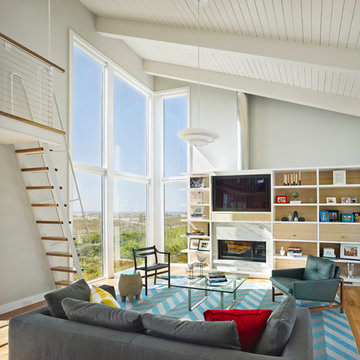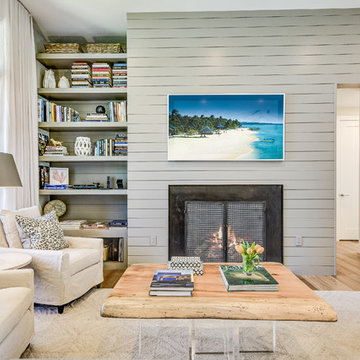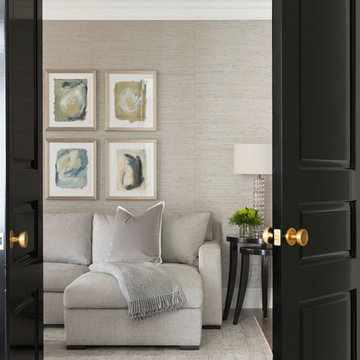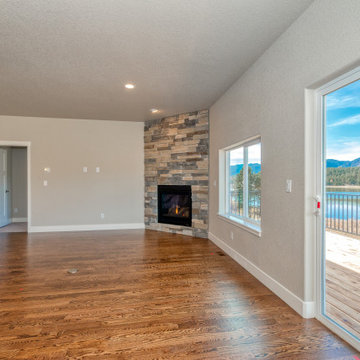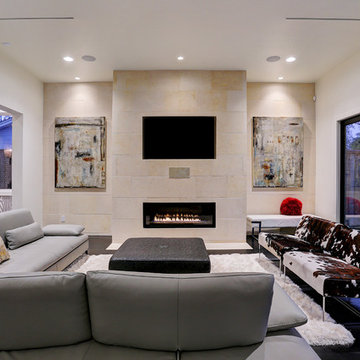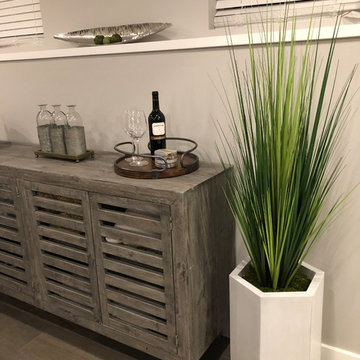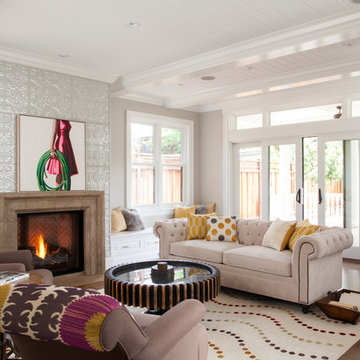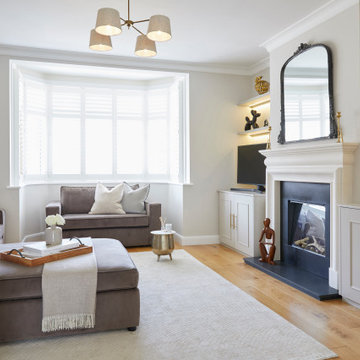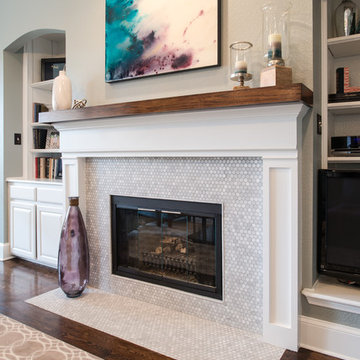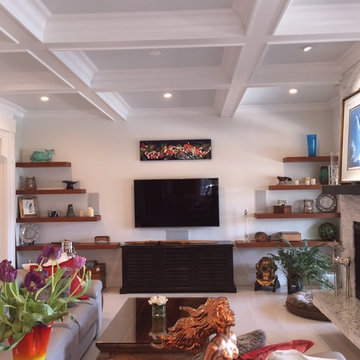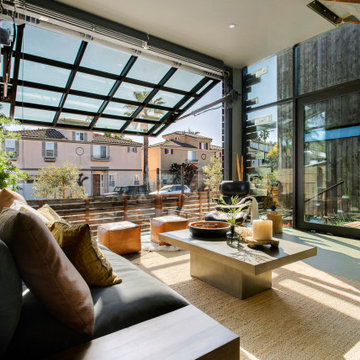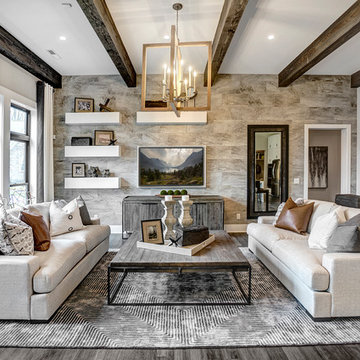Beige Family Room Design Photos with Grey Walls
Refine by:
Budget
Sort by:Popular Today
61 - 80 of 2,587 photos
Item 1 of 3

LB Interior Photography Architectural and Interior photographer based in London.
Available throughout all the UK and abroad for special projects.
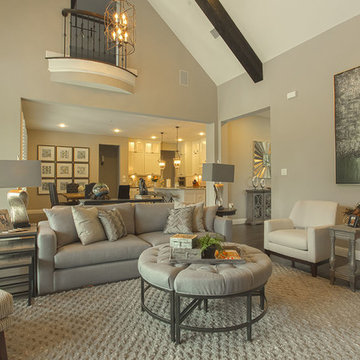
This relaxing family room, designed in shades of gray and ivory, is comfortable and functional for relaxing at home or entertaining. Contemporary pieces coupled with rustic elements help to keep the room cozy.
Photography by Fernando De Los Santos

This basement needed a serious transition, with light pouring in from all angles, it didn't make any sense to do anything but finish it off. Plus, we had a family of teenage girls that needed a place to hangout, and that is exactly what they got. We had a blast transforming this basement into a sleepover destination, sewing work space, and lounge area for our teen clients.
Photo Credit: Tamara Flanagan Photography
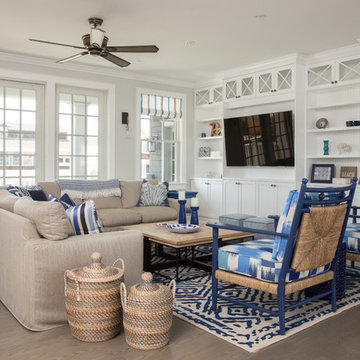
This home is truly waterfront living at its finest. This new, from-the-ground-up custom home highlights the modernity and sophistication of its owners. Featuring relaxing interior hues of blue and gray and a spacious open floor plan on the first floor, this residence provides the perfect weekend getaway. Falcon Industries oversaw all aspects of construction on this new home - from framing to custom finishes - and currently maintains the property for its owners.
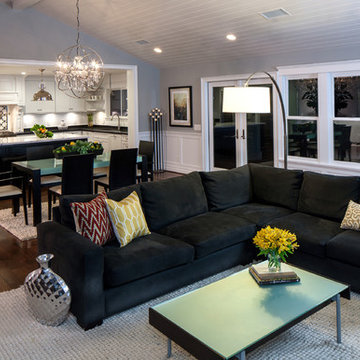
To create the airy Key West feel, a vaulted ceiling was added in the great room by redistributing the roof load with an 8’x18’ engineered ridge beam for support.
Wall Paint colors: Benjamin Moore # 8306, Zephyr
Trim Paint Color: Sherwin Williams SW7005 Pure White
Architectural Design: Sennikoff Architects. Kitchen Design & Architectural Detailing: Zieba Builders. Photography: Matt Fukushima. Photo Staging: Joen Garnica
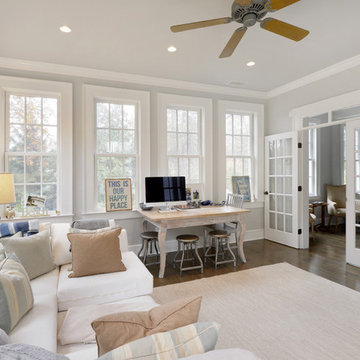
This large sun room / family room was part of an addition to a lovely home in Westport, CT we remodeled. White French doors open the room to the rest of the house. While beautiful white trim and crown molding outline the room and the tall windows. The room is finished off with recessed lighting, light colored walls, dark hardwood floors and a large ceiling fan. A perfect room for relaxation!
Photography by, Peter Krupeya.
Beige Family Room Design Photos with Grey Walls
4
