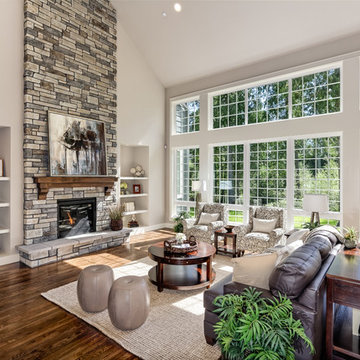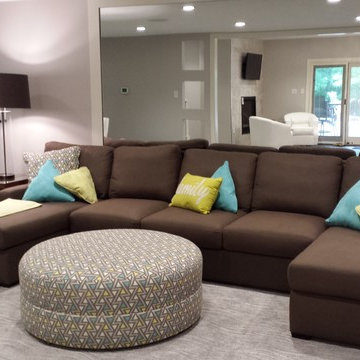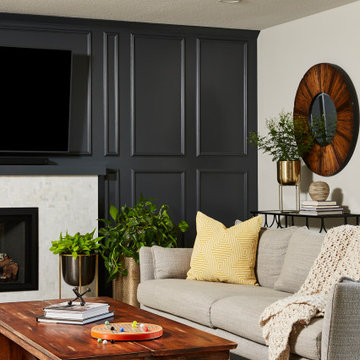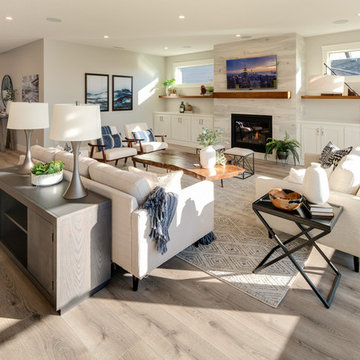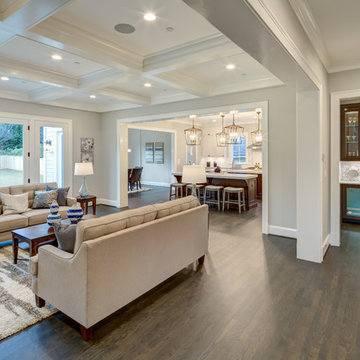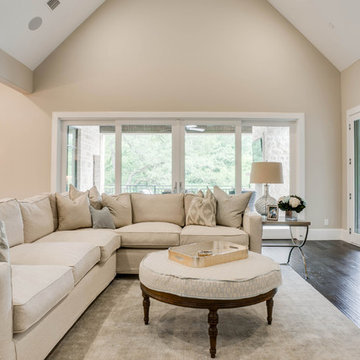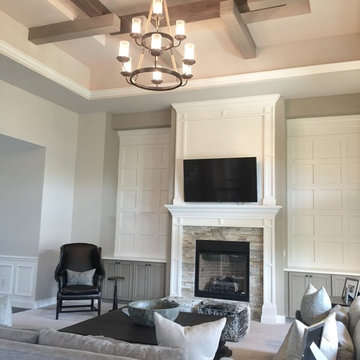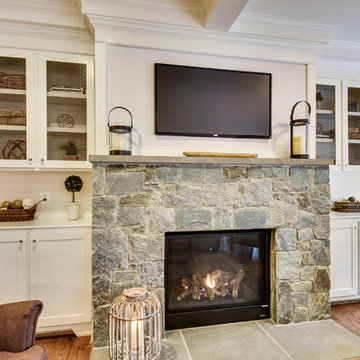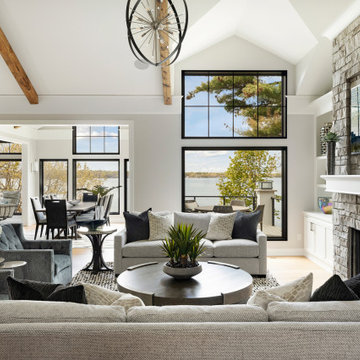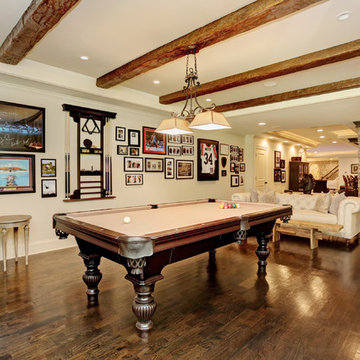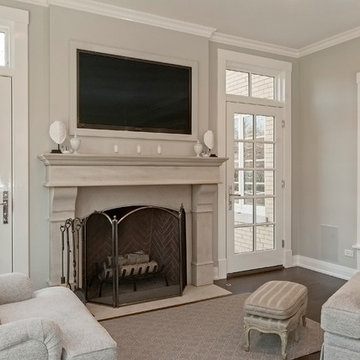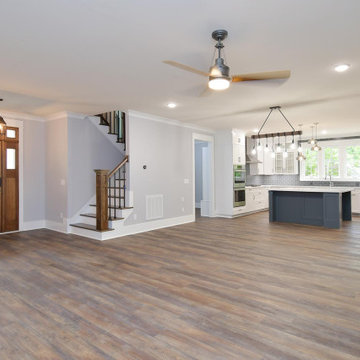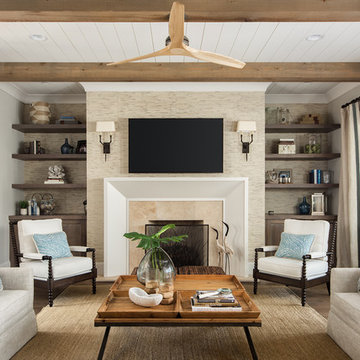Beige Family Room Design Photos with Grey Walls
Refine by:
Budget
Sort by:Popular Today
121 - 140 of 2,589 photos
Item 1 of 3
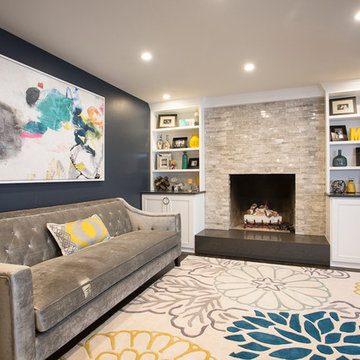
Photographer: Chris Laplante
The fireplace room is adjacent to the open family room. This room was previously the small family room before the addition. Polished marble stack stone fireplace surround adds texture to the space. The quartz hearth mixes in an additional finish that creates a clean lined modern look. White built-in cabinet flank the fireplace. All of the walls are painted Benjamin Moore HC-154 Hale Navy, Aura paint. Aura paint is a flat finish yet washable.
Halmark Monterey Collection, Baccara Maple in combined widths of 4", 6" & 8", Marble stack stone = Jeffery Court Chapter 9 Pietra Opus Ridgerock Mosaic #90704 stonehenge, 6x16 polished. Hearth = Caeserstone 5003 Piatra Grey with mitered edges
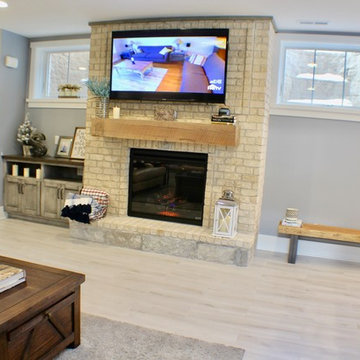
Family Room in the basement of a Lake Home. Ceramic Tile Flooring that's water friendly and mimics hardwood allows for fun out on the lake without worrying about flooring being damaged.

We removed the wall between the dining room and family room, creating a larger more expansive space. We replaced the fireplace with a more efficient linear fireplace, installed stacked stone tile, a live edge wood mantel, and cabinets with floating shelves on either side of the fireplace.
Beige Family Room Design Photos with Grey Walls
7
