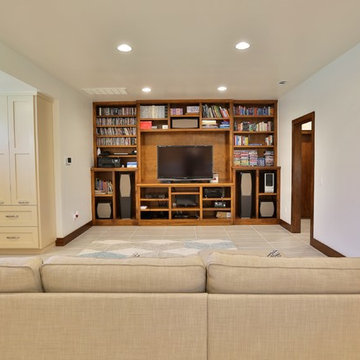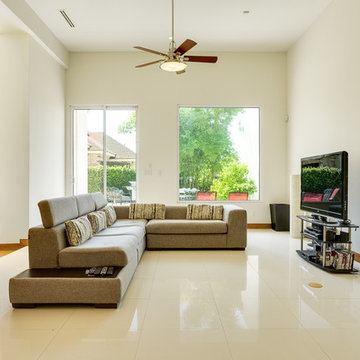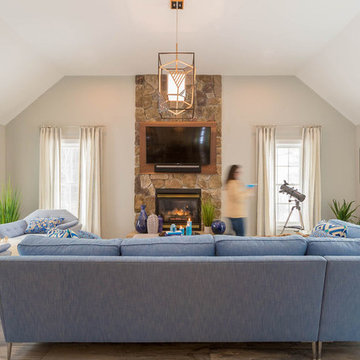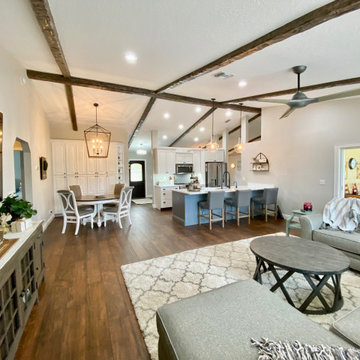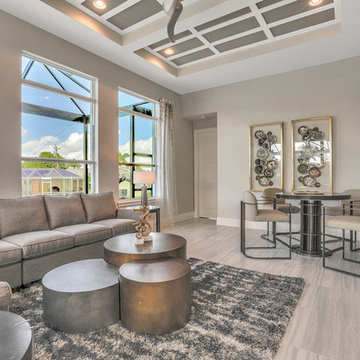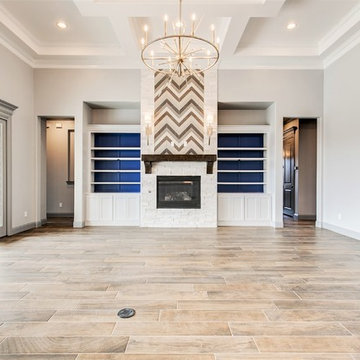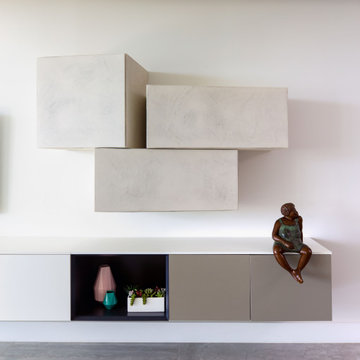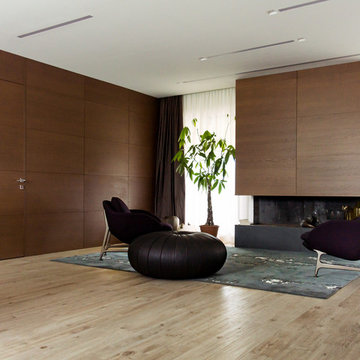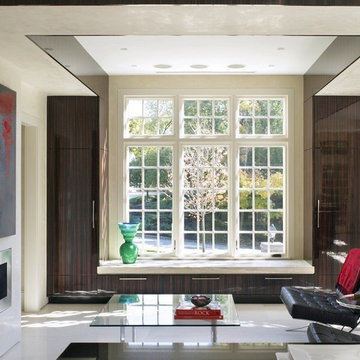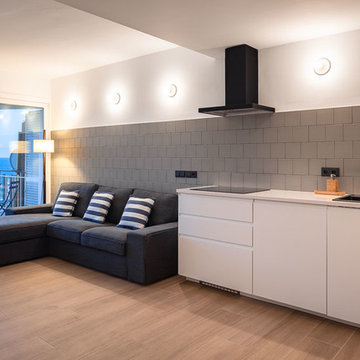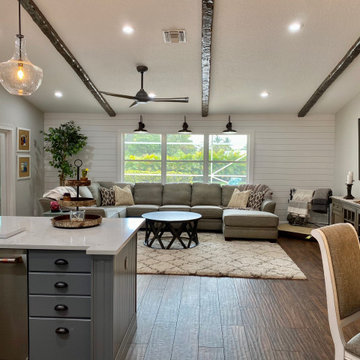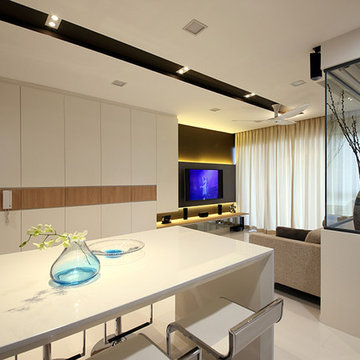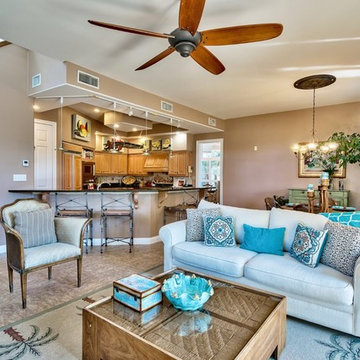Beige Family Room Design Photos with Porcelain Floors
Refine by:
Budget
Sort by:Popular Today
221 - 240 of 521 photos
Item 1 of 3
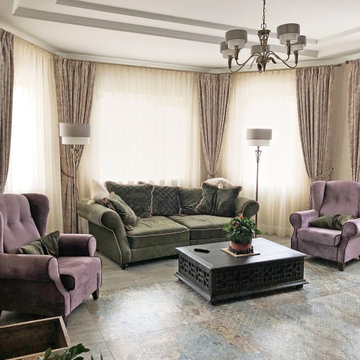
Зимний сад с электрокамином и небольшой библиотекой. Пол из керамогранита под состаренное дерево с водяным подогревом. На стенах декоративные панели с обоями. Лицевая сторона камина оформлена мелкой глазурованной плиткой ручной работы зеленых оттенков.
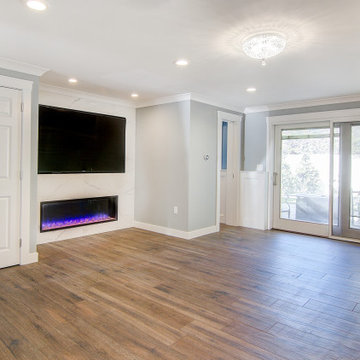
Remodel of a den and powder room complete with an electric fireplace, tile focal wall and reclaimed wood focal wall. The floor is wood look porcelain tile and to save space the powder room was given a pocket door.
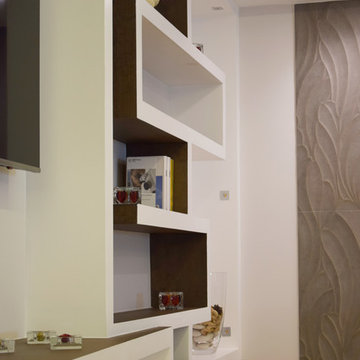
Particolare del Soggiorno . Rivestimento parietale 3D in gres porcellanato suede taupe - Porcelanosa Grupo. Fotografia: Arch. Maria Antonietta Chiarilli
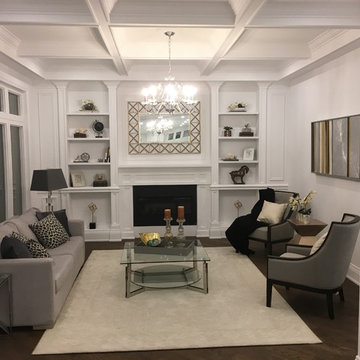
Please tell me; this is gougers!
We felt in love since concept creation. and now that is completed we can really enjoy it.
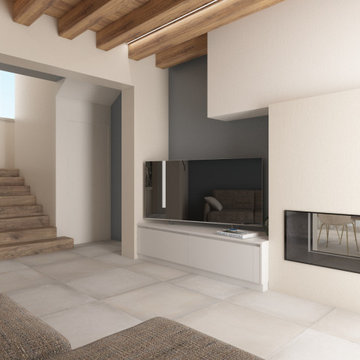
Il gioco di cartongesso crea la nicchia porta legna e nasconde il camino. La carta da parati e le travi a vista scaldano l' ambiente creando una stanza rilassante ma luminosa.
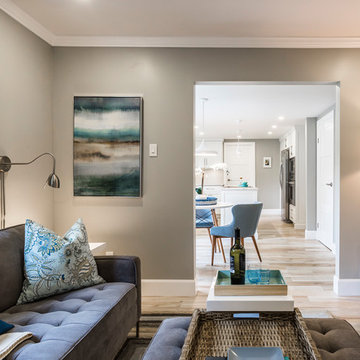
Designed by : TOC design – Tania Scardellato
Construction by: TOC design & construction inc.
Photographer: Guillaume Gorini - Studio Point de Vue
Adding color though accessories is enough to add character without having to be trendy. It’s easier to replace a blue bowl than it is to replace a blue mosaic backslash.
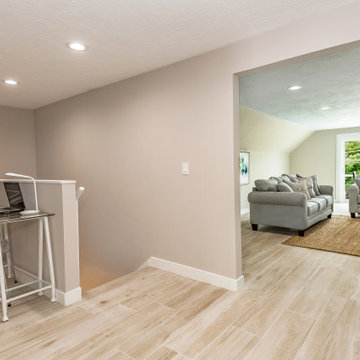
Family Room and Study Area of an Intracoastal Home in Sarasota, Florida. Design by Doshia Wagner of NonStop Staging. Photography by Christina Cook Lee.
Beige Family Room Design Photos with Porcelain Floors
12
