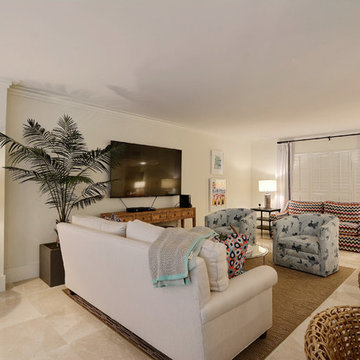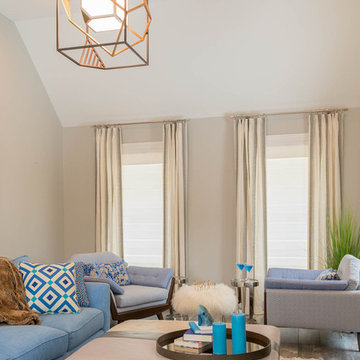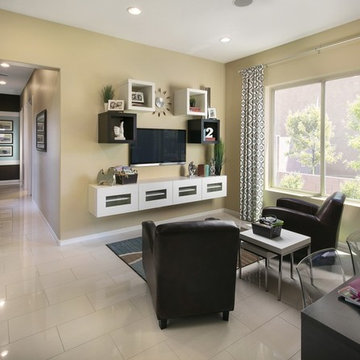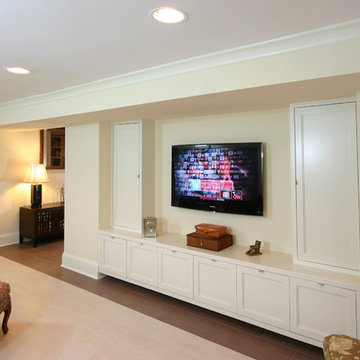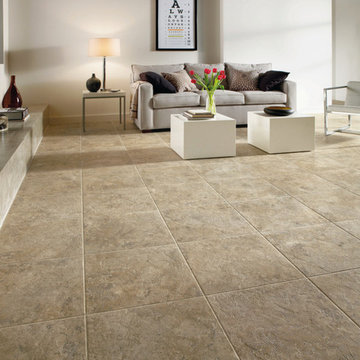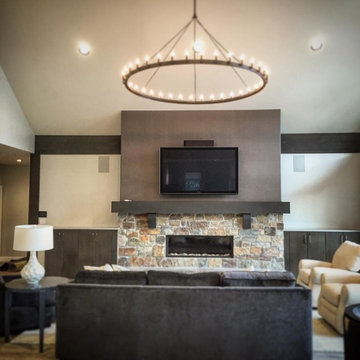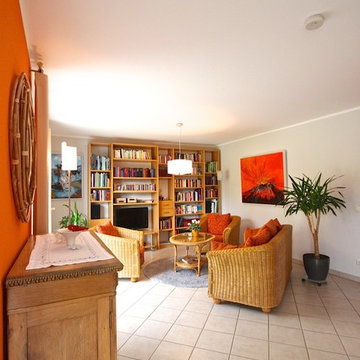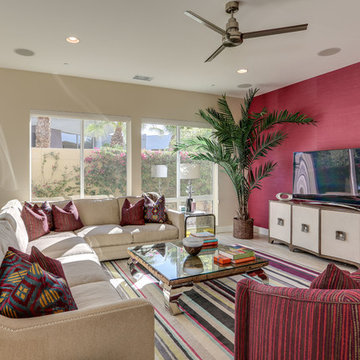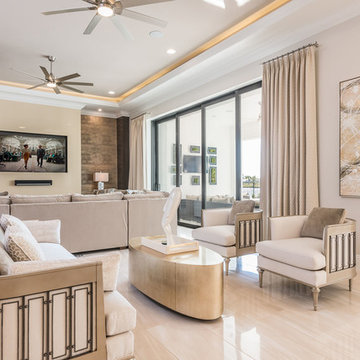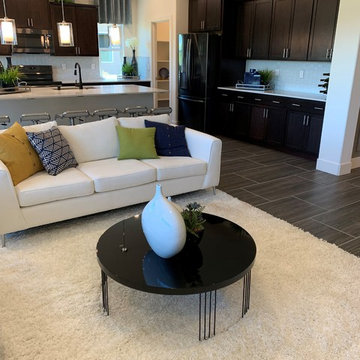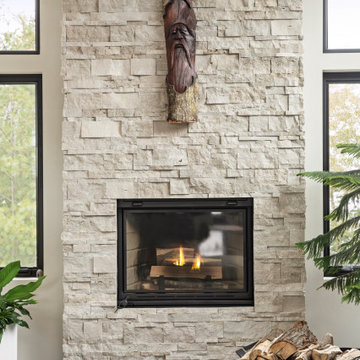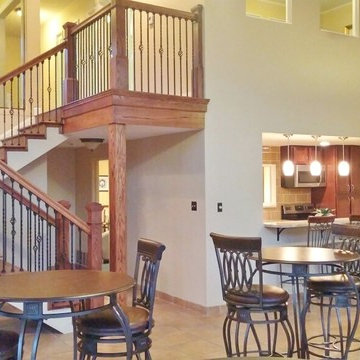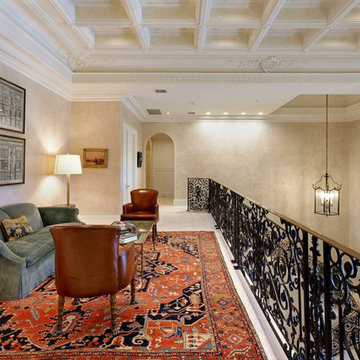Beige Family Room Design Photos with Porcelain Floors
Refine by:
Budget
Sort by:Popular Today
141 - 160 of 521 photos
Item 1 of 3
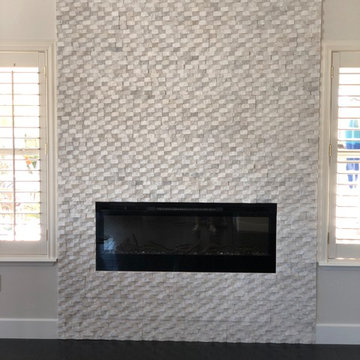
48" electric fireplace with white sparkle ledger stone surround.
We replaced the original gas fireplace and surround to modernize the family room.
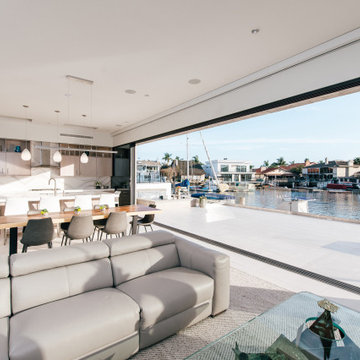
an expansive multi-slide door allows for complete access from the great room and kitchen to the open waterfront deck and harbour views beyond
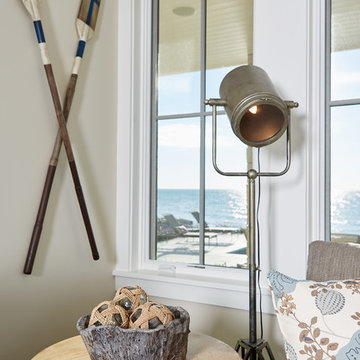
Designed with an open floor plan and layered outdoor spaces, the Onaway is a perfect cottage for narrow lakefront lots. The exterior features elements from both the Shingle and Craftsman architectural movements, creating a warm cottage feel. An open main level skillfully disguises this narrow home by using furniture arrangements and low built-ins to define each spaces’ perimeter. Every room has a view to each other as well as a view of the lake. The cottage feel of this home’s exterior is carried inside with a neutral, crisp white, and blue nautical themed palette. The kitchen features natural wood cabinetry and a long island capped by a pub height table with chairs. Above the garage, and separate from the main house, is a series of spaces for plenty of guests to spend the night. The symmetrical bunk room features custom staircases to the top bunks with drawers built in. The best views of the lakefront are found on the master bedrooms private deck, to the rear of the main house. The open floor plan continues downstairs with two large gathering spaces opening up to an outdoor covered patio complete with custom grill pit.
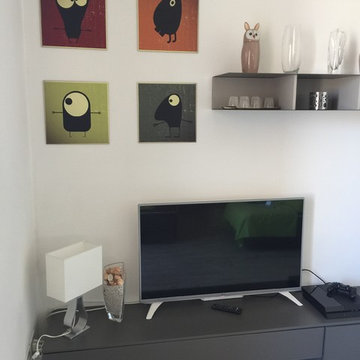
Il Salotto-studio è stato concepito come zona relax e sala giochi, è uno spazio ampiamente dedicato ai bambini. Il mobile semplice e lineare è laccato in due diversi colori, la parte a terra grigio/marrone e la parte sospesa color tortora. Il mobile svolge la duplice funzione di porta TV e contenimento. I quadri appesi alle pareti conferiscono un tono di allegria e vivacità all'ambiente
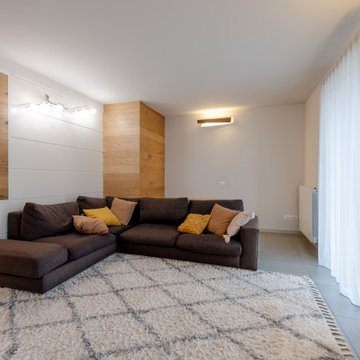
La Boiserie integrata da elementi in legno, nasconde il contenimento per la zona dell'ingresso, dietro si intravede una porta rasomuro in legno per la zona notte, che vedremo tra poco..........
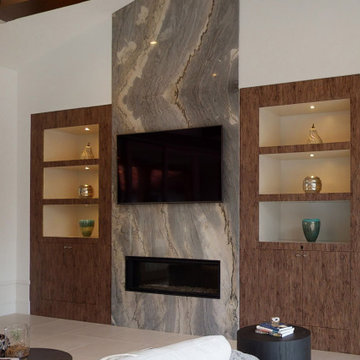
Eye catching 2 tone custom built-in cabinets flank stunning granite fireplace. Shelves are all lit up with LED puck lighting.
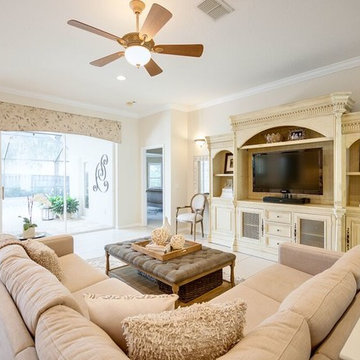
This neutral family room is open to the kitchen and the front entry. In order to give a feeling of separation, we used a large sectional sofa. The table located behind the sofa is the first thing you see when entering from the front door.
The large entertainment center gives the room prominence and a much needed focal point.
Morning sunlight streams in through the sliding glass doors. The homeowner wanted minimal window coverings so a cornice was used which houses a honeycomb shade. The shade is hidden from view when not in use.
Simply Elegant Interiors, Tampa.
Beige Family Room Design Photos with Porcelain Floors
8
