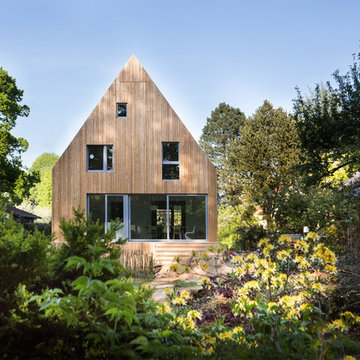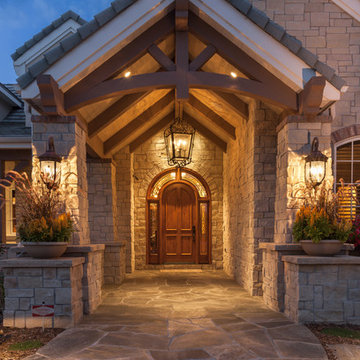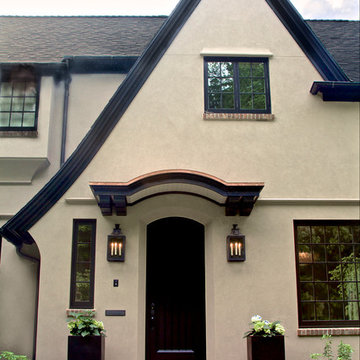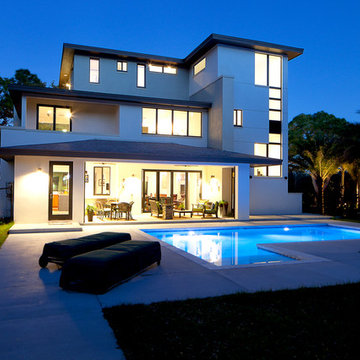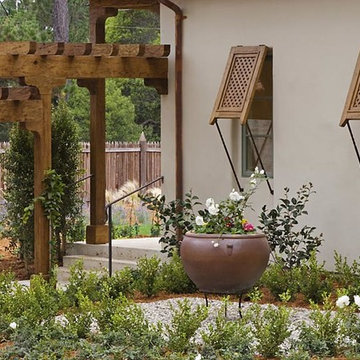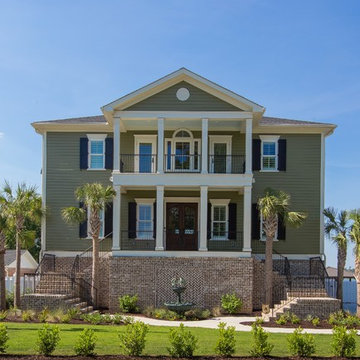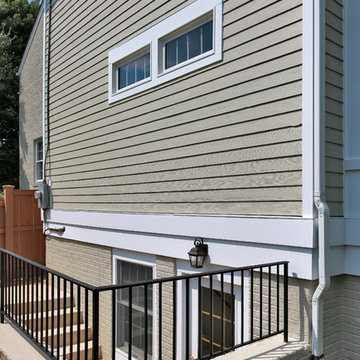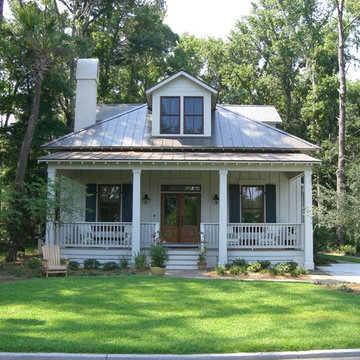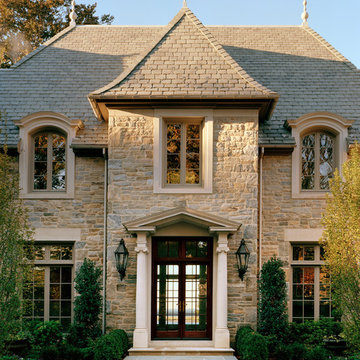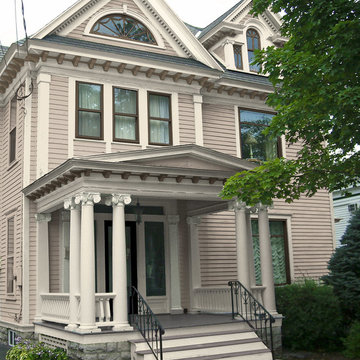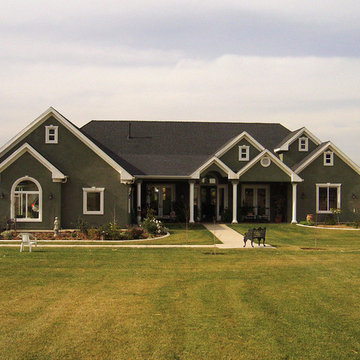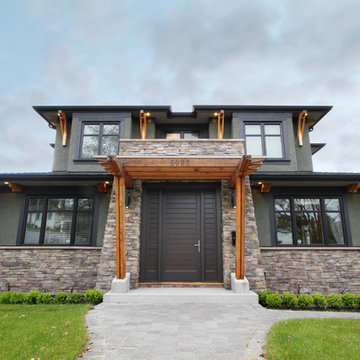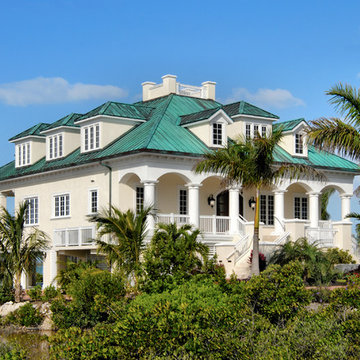Beige, Green Exterior Design Ideas
Refine by:
Budget
Sort by:Popular Today
201 - 220 of 98,820 photos
Item 1 of 3
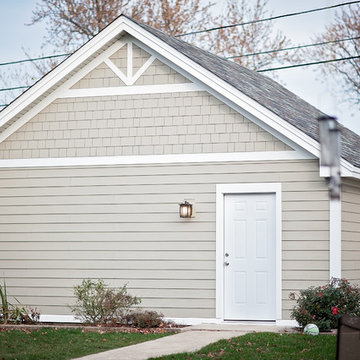
A taupe-based color with darker undertones, Monterey Taupe offers a sophisticated and striking neutral. This color works well paired with its softer cousin, Cobble Stone. On this project Smardbuild install 6'' exp. cedarmill lap siding with Hardie trim - smooth finish with Arctic White color. Garage gable finished with Hardie Straight Edge Shingle siding. Windows headers finished with Hardie 5.5'' Hardie Crown Moulding. House have existing soffit, fascia, gutters and gables vents.
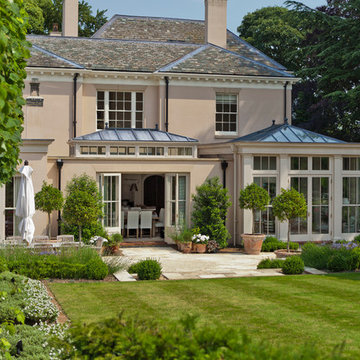
Orangery with full-length panels, clerestory, and sash window design. The side kitchen area extension incorporates solid walls and a roof lantern with a lead roof. A fully glazed room with classical columns was designed to be used as a sitting room and it features bi-fold doors to the garden area. Generous living space has been created with this unusual design of magnificent proportions.
Vale Paint Colour- Exterior Wild Mink, Interior Wild Mink
Size- 17.3M X 6.5M (Overall)
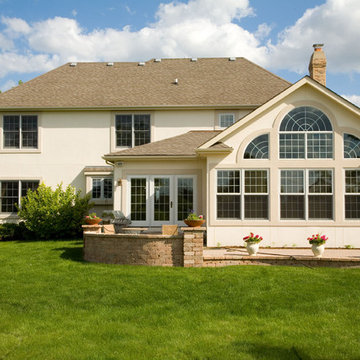
This exterior renovation is actually part of a large addition not seen from the front of the home. Not having enough space for the family to hang out, an addition encompassing a new great room open to the kitchen was designed to be added to the rear of the home. The addition also included a wet bar that adjoined the new great room space.
While the renovation was being completed, a new mud room/laundry room was also re-designed to include space for a bank of built in locker type cabinets, and laundry storage and counter space.
The home’s exterior look has been completely changed with the use of standing seam copper roof detailing, an elegant new window and redesigned entry area complete with columns and portico, as well as the addition of veneered stone detailing throughout the home’s exterior. Simple detailing such as this takes this home from just ordinary to extraordinary at a glance!
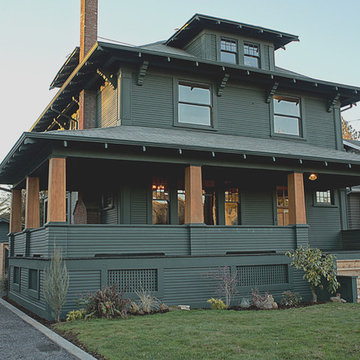
An old Craftsman Foursquare with a monochromatic and modern green color scheme. Natural wood porch columns.
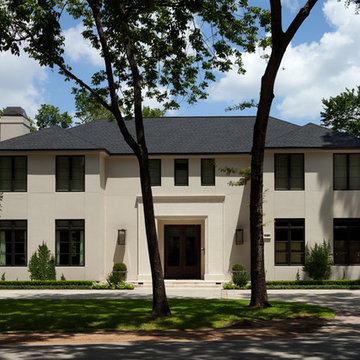
Morningside Architects, LLP
Structural Engineers: Structural Consulting Co., Inc.
Interior Designer: Lisa McCollam Designs LLC.
Contractor: Gilbert Godbold
Photography: Rick Gardner
Beige, Green Exterior Design Ideas
11
