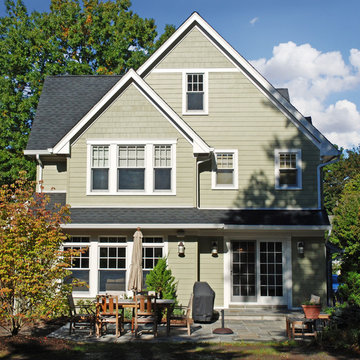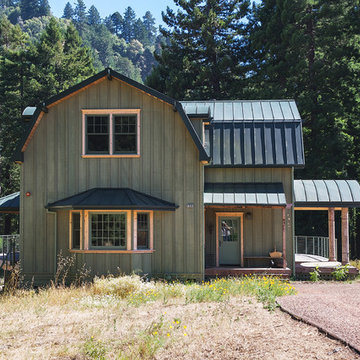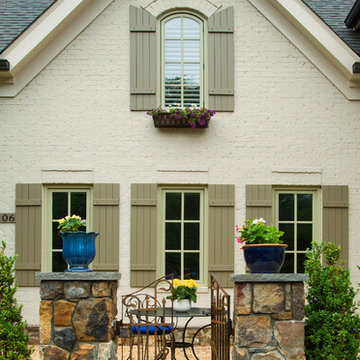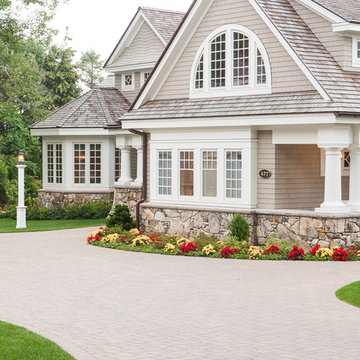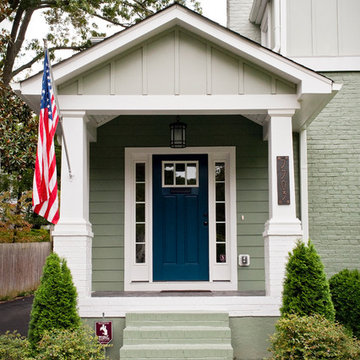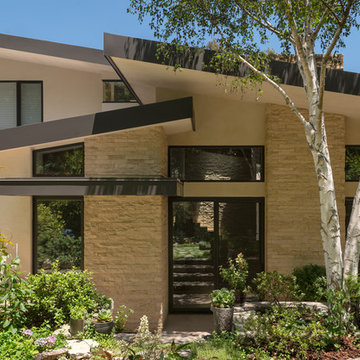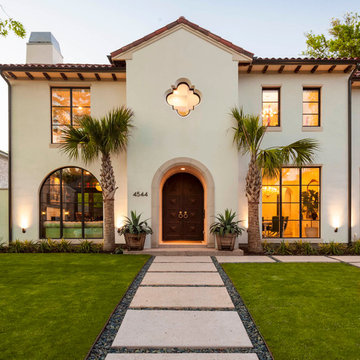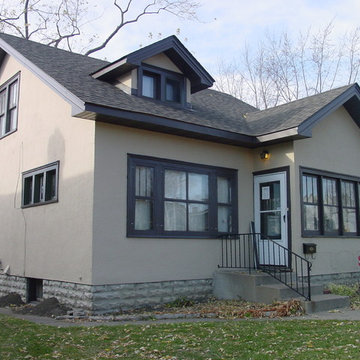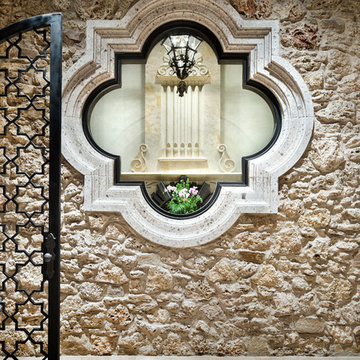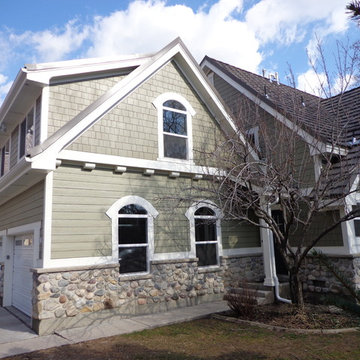Beige, Green Exterior Design Ideas
Refine by:
Budget
Sort by:Popular Today
161 - 180 of 98,744 photos
Item 1 of 3
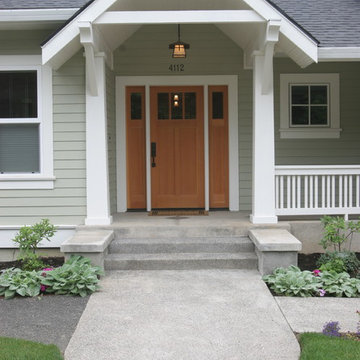
Whole house renovation and façade transformation. Conversion of daylight basement to living space.
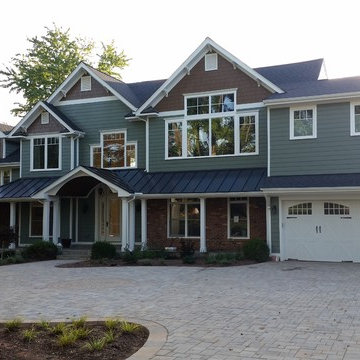
Craftsman style home in Oakton VA. Combination of slate and shingles were used as roofing. The siding is painted Hardiplank. The front porch as a stained wood bead board ceiling. Brick pavers were installed as a driveway
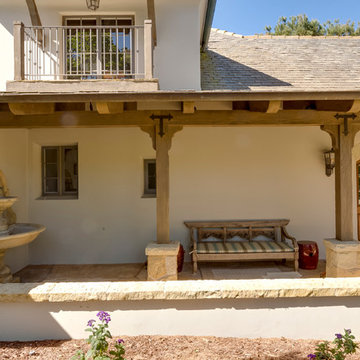
CB Painted outside and stained beams and doors of Hope Ranch traditional ranch house
Cavan Hadley Photography
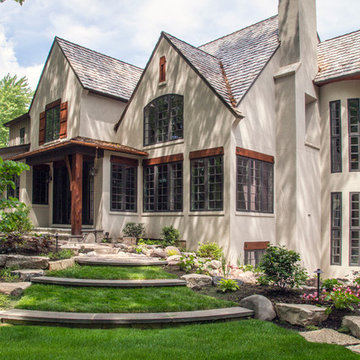
http://www.pickellbuilders.com. Photography by Linda Oyama Bryan. The rear elevation of this charming storybook stone and stucco chateau in Libertyville features a private covered entry with cedar post and bluestone porch.
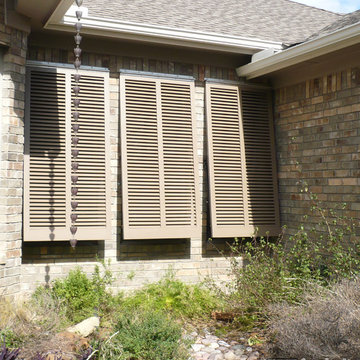
These 3 Bahamas shutters were custom built 34" wide x 70" tall with one vertical center mullion. They are built out of Western Red Cedar. The louvers are 1-1/2" x 1/4" and at a 45 degree angle, our Open Louver Style. The shutters are installed with our 2-3/8" Aluminum Bahamas hinges, surface mounted. The hinge goes all the way across the top of the shutter, keeping the top rail straight through the years, and acts as a cap keeping water off the top rail and joint with the side stiles.
If you choose to paint the aluminum hinges, we recommend using a Self-Etching primer first.
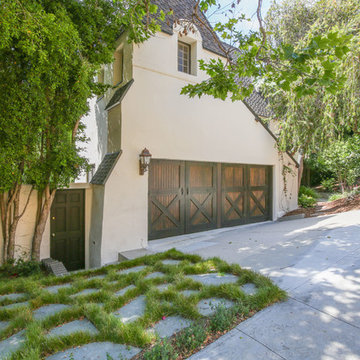
On this part of the project, the back of the house was originally shingled and the front modernized. Through the renovation of this Tudor house, Sitework, Inc. created period details to realize the Tudor look and establish the house as a major period abode.
Jordan Pysz
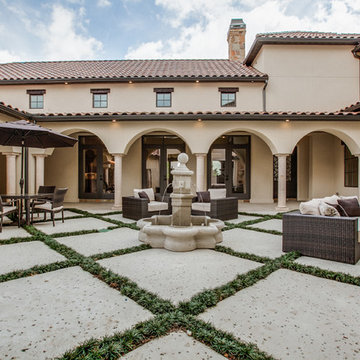
2 PAIGEBROOKE
WESTLAKE, TEXAS 76262
Live like Spanish royalty in our most realized Mediterranean villa ever. Brilliantly designed entertainment wings: open living-dining-kitchen suite on the north, game room and home theatre on the east, quiet conversation in the library and hidden parlor on the south, all surrounding a landscaped courtyard. Studding luxury in the west wing master suite. Children's bedrooms upstairs share dedicated homework room. Experience the sensation of living beautifully at this authentic Mediterranean villa in Westlake!
- See more at: http://www.livingbellavita.com/southlake/westlake-model-home
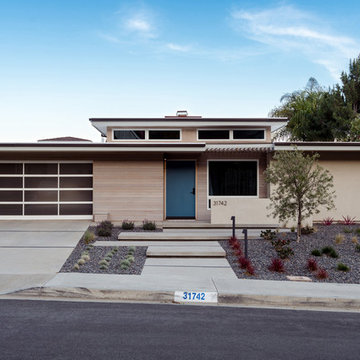
Maintaining the original midcentury spirit while adapting this 1960s home for a contemporary southern california lifestyle was important for this courtyard enclosure and complete facade update.
Variations in building massing along with the incorporation of native materials and thoughtfully located hardscape, are some of the strategies used to define the entry and enhance the streetscape at the exterior, while providing multifunctional square footage at the interior.
photography: jimmy cheng
Beige, Green Exterior Design Ideas
9
