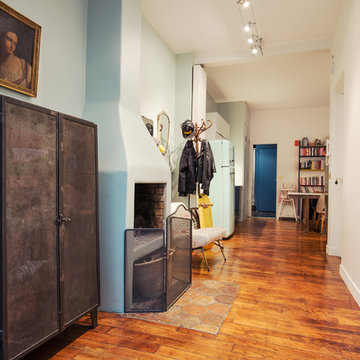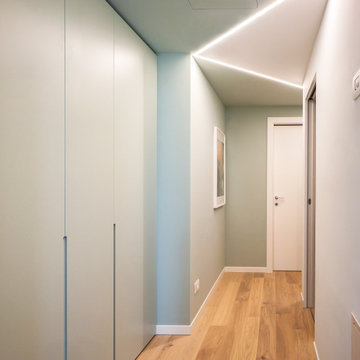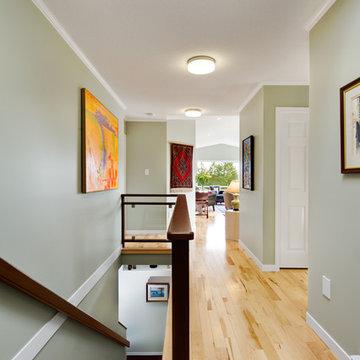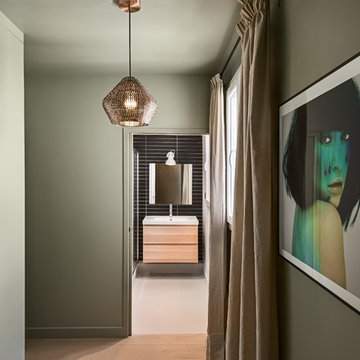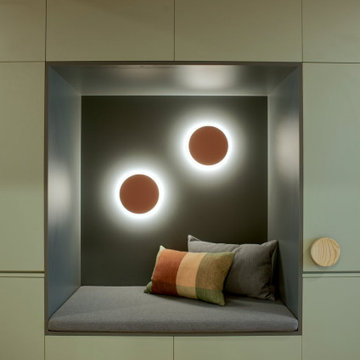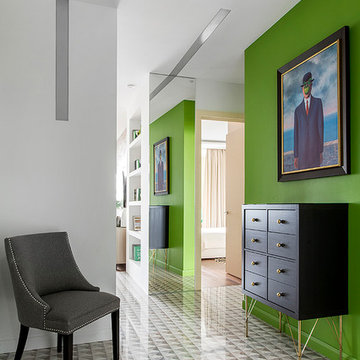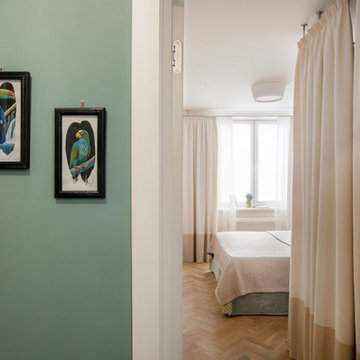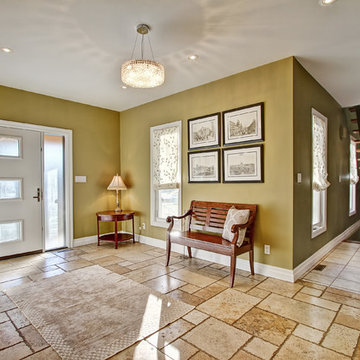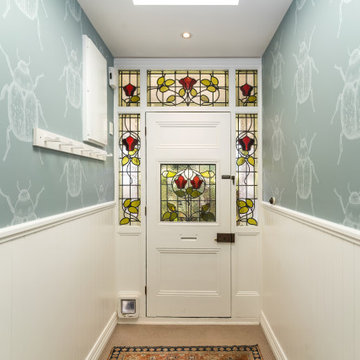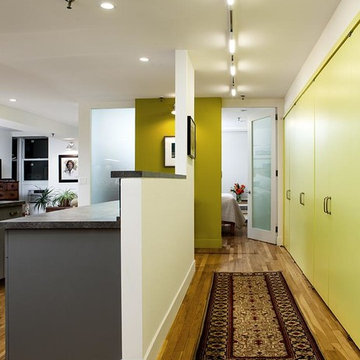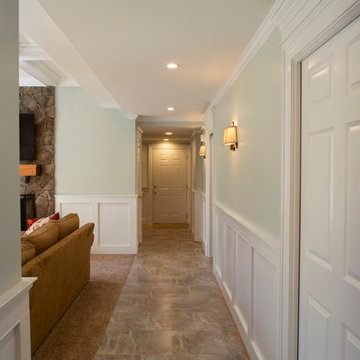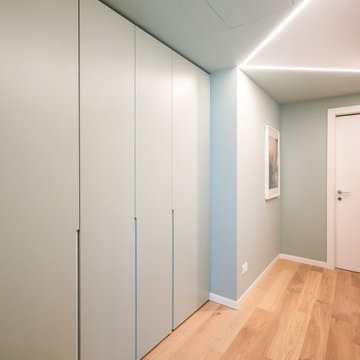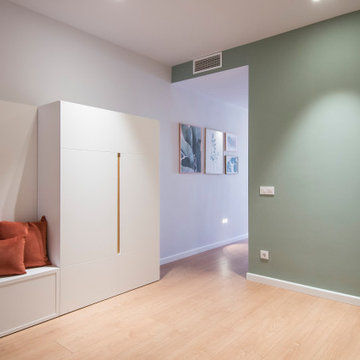Beige Hallway Design Ideas with Green Walls
Refine by:
Budget
Sort by:Popular Today
21 - 40 of 101 photos
Item 1 of 3
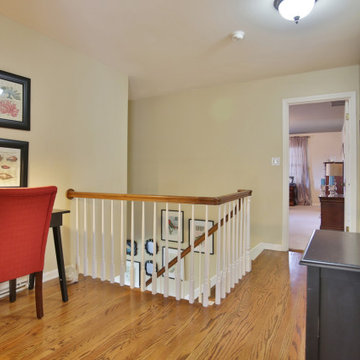
Homeowner wanted to maximize stair "landing" space as a workspace for her or the kids.
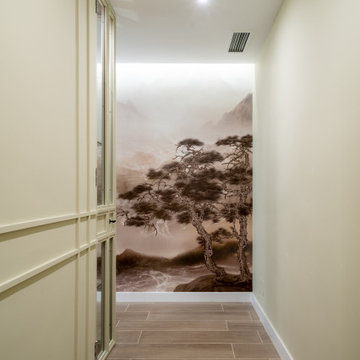
El pasillo de entrada es un acceso en el que el punto focal lo creamos con un gran mural de tonos sepia que invita a descubrir el recorrido de la vivienda.
Un espacio en el que las molduras en pared, y la integracionistas de una vitrina nos animan al acceso, dando asi lugar a acortar distancias en una entrada muy luminosa y atractiva.
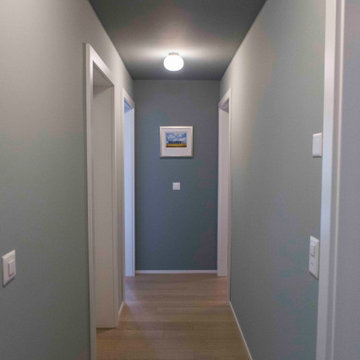
Ho esaltato il corridoio con un gioco di colori, abbracciando appieno la “tecnica del teatro”, grazie alla quale, ho potuto modificare la percezione dello spazio per le camere adiacenti.
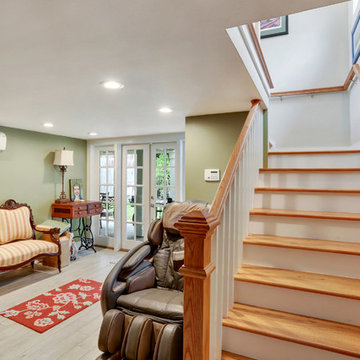
Spectacular renovation/addition in City Park area of New Orleans, LA.
Added: outdoor fireplace, screened porch, bathroom, oversized kitchen, interior stairwell, exterior staircase, breakfast area etc.
High end finishes yet historical, period correct materials had been used on the remodeling project.
For free estimate call or click!
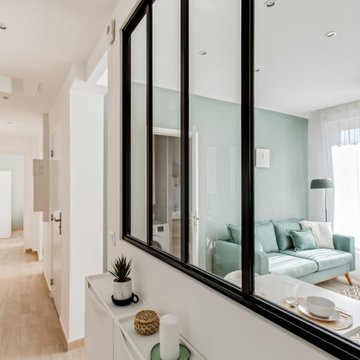
Cet appartement de 65m2, tout en longueur et desservi par un grand couloir n'avait pas été rénové depuis les années 60. Les espaces étaient mal agencés, il ne disposait que d'une seule chambre, d'une cuisine fermé, d'un double séjour et d'une salle d'eau avec WC non séparé.
L'enjeu était d'y créer un T4 et donc de rajouter 2 chambres supplémentaires ! La structure en béton dite "poteaux / poutres" nous a permis d'abattre de nombreuses cloisons.
L'ensemble des surfaces ont été rénovées, la cuisine à rejoint la pièce de vie, le WC à retrouvé son indépendance et de grandes chambres ont été crées.
J'ai apporté un soin particulier à la luminosité de cet appartement, et ce, dès l'entrée grâce à l'installation d'une verrière qui éclaircie et modernise l'ensemble des espaces communicants.
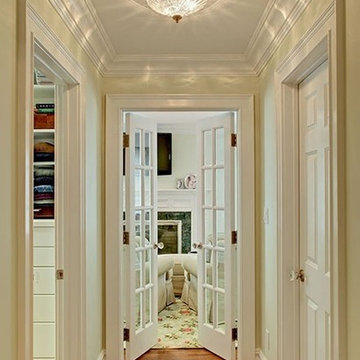
A hallway was notched out of the large master bedroom suite space, connecting three rooms within the suite. Since there were no closets in the bedroom, spacious "his and hers" closets were added to the hallway. A crystal chandelier continues the overall elegance and echoes the crystal chandeliers in the bathroom and bedroom
Photography Memories TTL
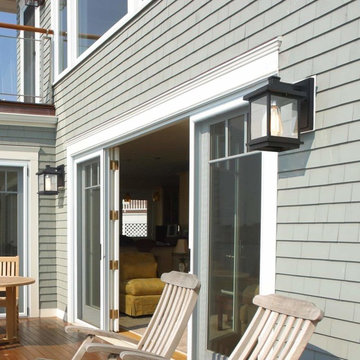
Can't take eyes off this charming outdoor decking. The black one-light outdoor sconce features in a lantern design made of quality metal frame in matte black finish. It brings a modern farmhouse aesthetics to your exterior space.
Beige Hallway Design Ideas with Green Walls
2
