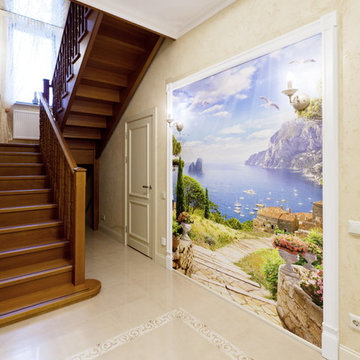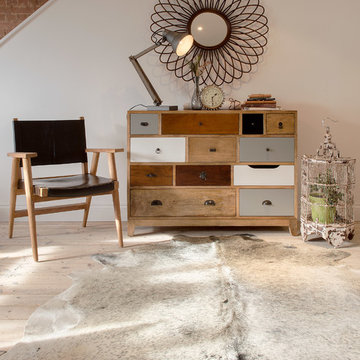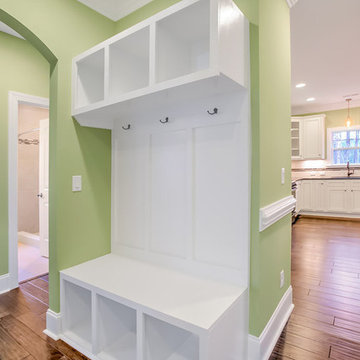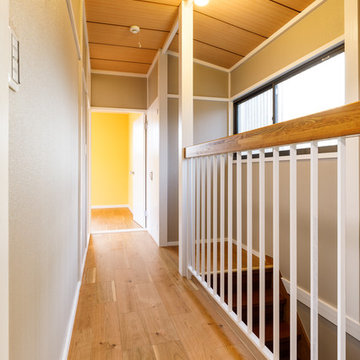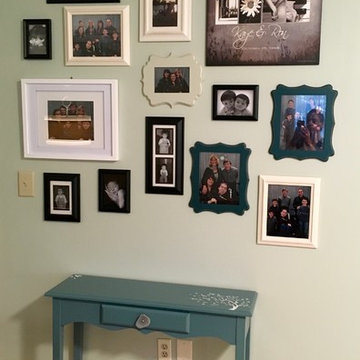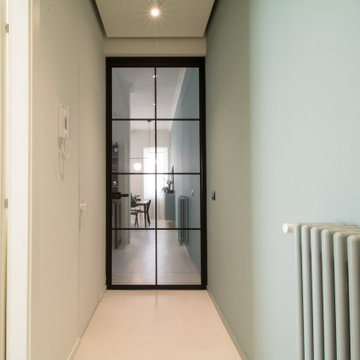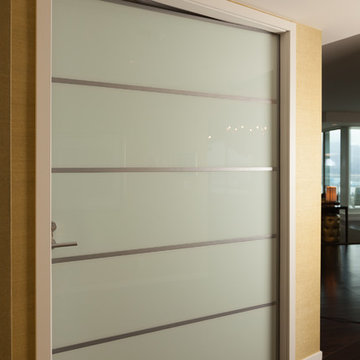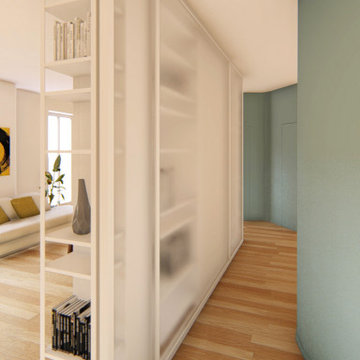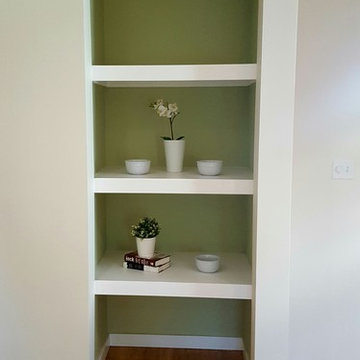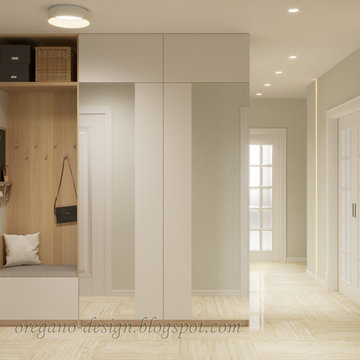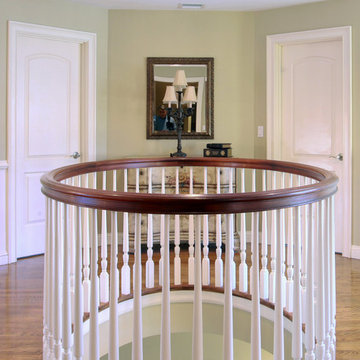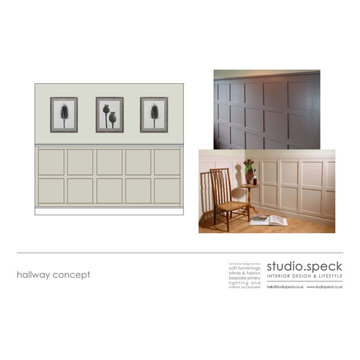Beige Hallway Design Ideas with Green Walls
Refine by:
Budget
Sort by:Popular Today
61 - 80 of 101 photos
Item 1 of 3
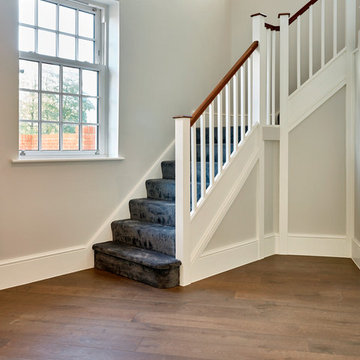
We are delighted to have our Istoria Bespoke Prague floor featured in four houses built to high specifications by W Stirland. Each house was designed with finesse and elegance by interior design practice Leivars, with the darker oak floor contrasting beautifully with the crisp white colours of the interior.
Project: Residential
Designer: Leivars
Developer: W Stirland
Floor: Istoria Bespoke Prague
Specification: Character Grade 15mm x 190mm x 1900mm
Photos: Nick Smith Photography
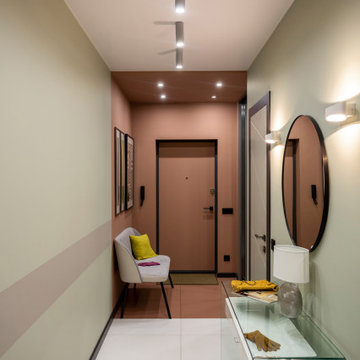
Вид коридора из кухни-гостиной на прихожую.
Слева двери в санузлы.
За счет цветового деления помещение менее длинное. И более широкое благодаря контрастным оттенкам.
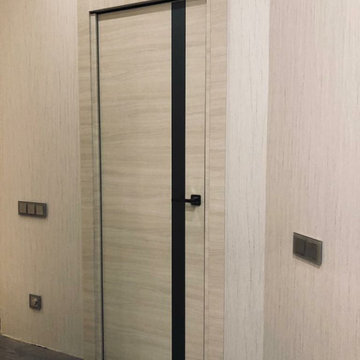
ERGON® living brings a revolutionary system to the home,
No more problems of bothersome doors, making access easier.
In fact, as it can be opened from both sides, you can enter or leave the room by just
pushing the door which then quickly closes behind you.
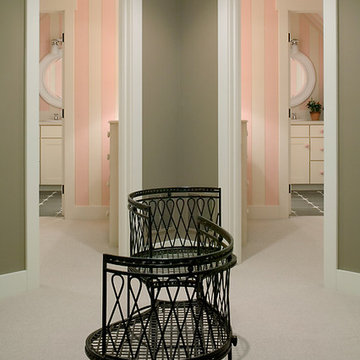
Packed with cottage attributes, Sunset View features an open floor plan without sacrificing intimate spaces. Detailed design elements and updated amenities add both warmth and character to this multi-seasonal, multi-level Shingle-style-inspired home. Columns, beams, half-walls and built-ins throughout add a sense of Old World craftsmanship. Opening to the kitchen and a double-sided fireplace, the dining room features a lounge area and a curved booth that seats up to eight at a time. When space is needed for a larger crowd, furniture in the sitting area can be traded for an expanded table and more chairs. On the other side of the fireplace, expansive lake views are the highlight of the hearth room, which features drop down steps for even more beautiful vistas. An unusual stair tower connects the home’s five levels. While spacious, each room was designed for maximum living in minimum space.
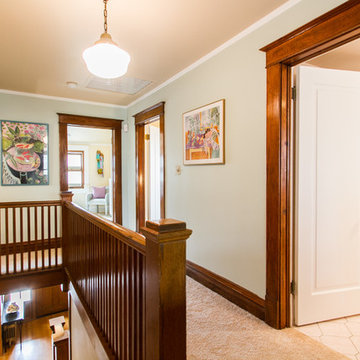
Simple art in the hallway compliments the gorgeous wood railings.
Chris Humphrey's edited by Spotlight Home Tours
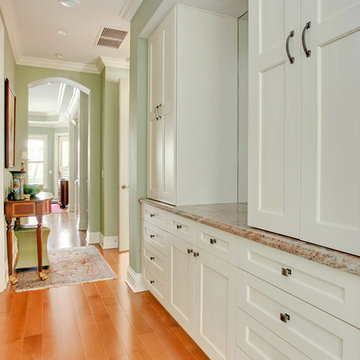
Hallway connecting Master Suite to Master Bath with custom designed Linen Built-In cabinetry
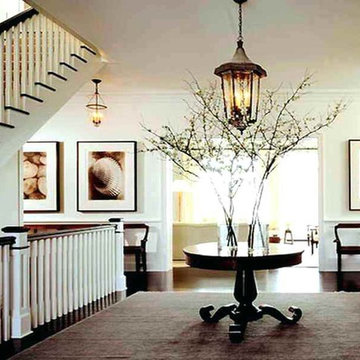
CDN Remodeling is a five-star home remodeling company serving Manchester Stratton Dorset and select points throughout beautiful Vermont. Call today to talk to one of our designers. 802-753-6424
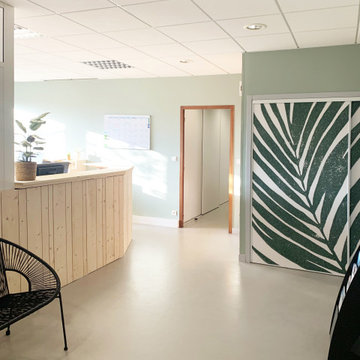
Décoration et aménagement pour un bureau d'étude.
Ici l'accueil, habillage des placards, création d'un bardage bois autour du meuble existant.
Apporter de la modernisé, de la chaleur et du naturel grâce a ce bureau. Peinture biosourcés & renouvelables
Beige Hallway Design Ideas with Green Walls
4
