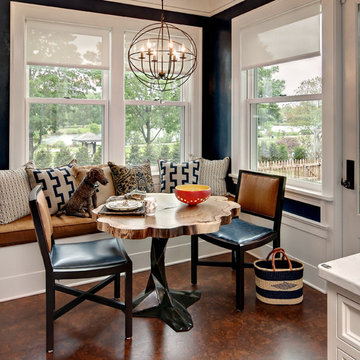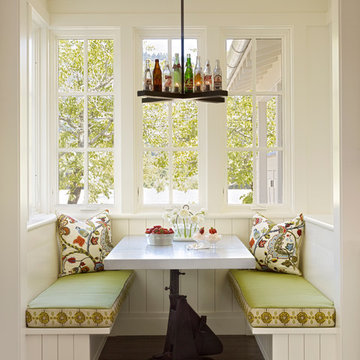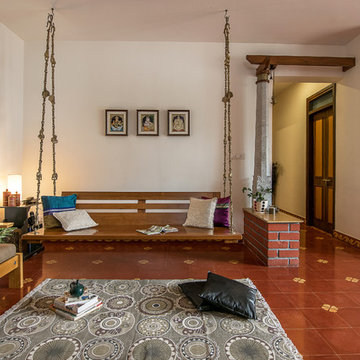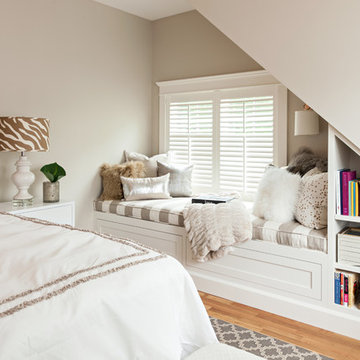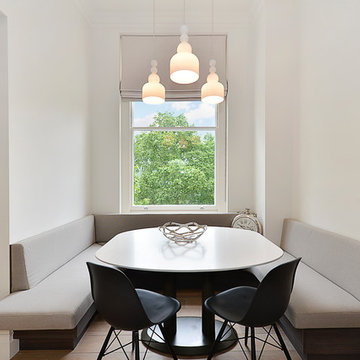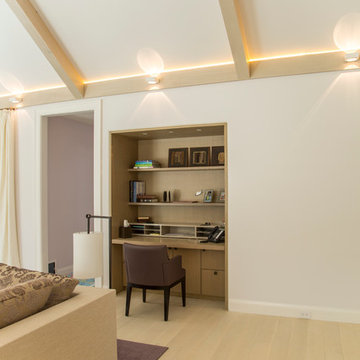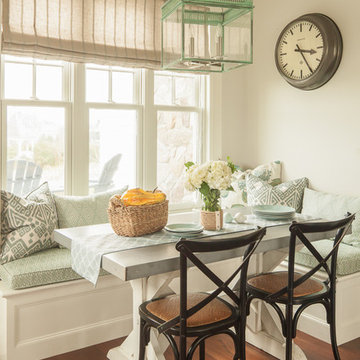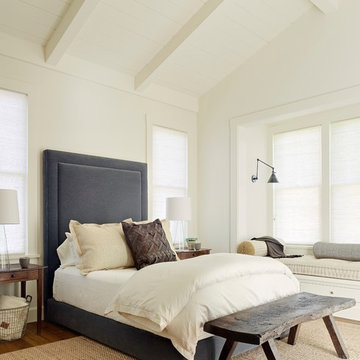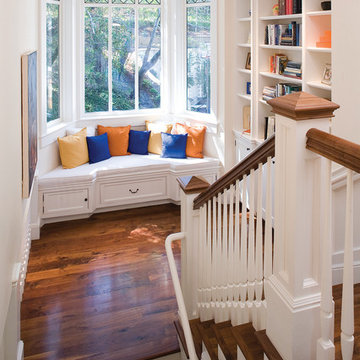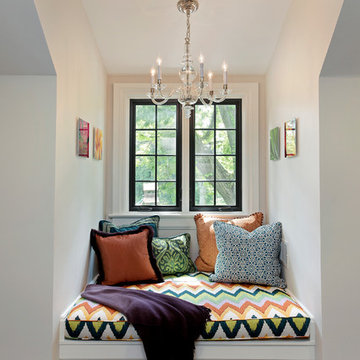214 Beige Home Design Photos

Mid-Century update to a home located in NW Portland. The project included a new kitchen with skylights, multi-slide wall doors on both sides of the home, kitchen gathering desk, children's playroom, and opening up living room and dining room ceiling to dramatic vaulted ceilings. The project team included Risa Boyer Architecture. Photos: Josh Partee
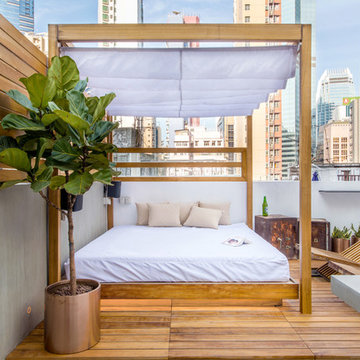
The custom made teak-framed bed is designed both for sunbathing and shade, with a retractable cloth awning. The the teak deck, screen and arch were also custom made. Transformable chairs change from floor space into wooden lounge chairs. The two rusted metal safes were found in the apartment before renovation by Liquid Founder, Rowena Gonzales and were kept as decorative side tables. Potted plants add a green element to the rooftop, and copper planters maintain the sleek atmosphere. Wireless surround sound and integrated home automation system.
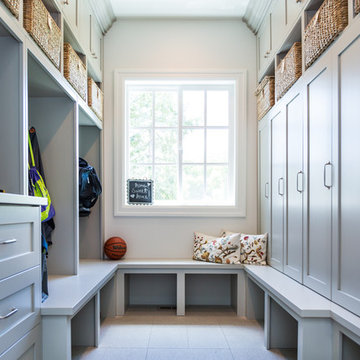
Millcreek Cabinet and Design constructed only the cabinetry. We do not have other information regarding the other finishes such as flooring, wall color, and counters; they were selected by the designer or homeowner.

Paneled Entry and Entry Stair.
Photography by Michael Hunter Photography.

Hanley Development - Builder
Emeritus Development - Architecture
Sam Oberter - Photography
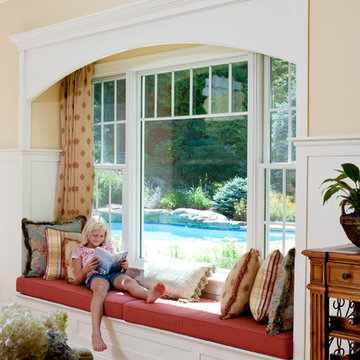
This window with windowseat was added to the family room to give views to the pool beyond and to create a cozy reading nook. Photo by Greg Premru
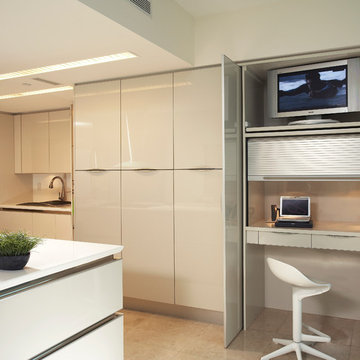
In within the Open-Kitchen layout, I designed a small home-office space. Two of the floor to ceiling high lacquered doors, open as french doors, but then slide towards the back wall and get out of the way. This home office has a pull-down aluminum shutter to cover-up any clutter.
Photography: Gerald Connell
214 Beige Home Design Photos
1




















