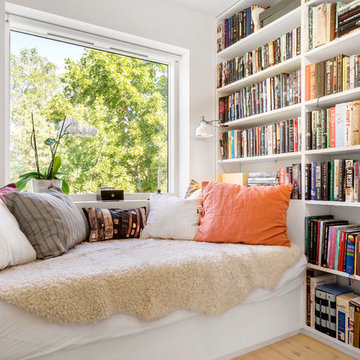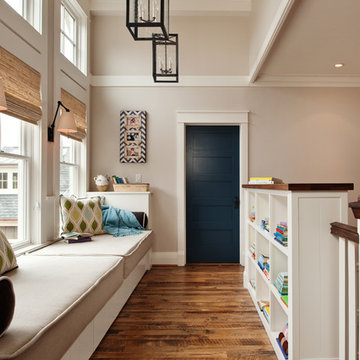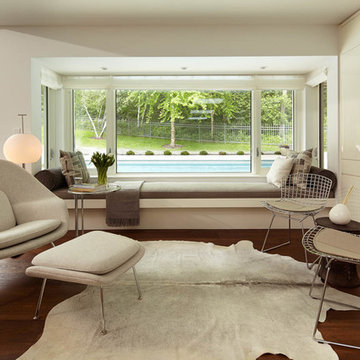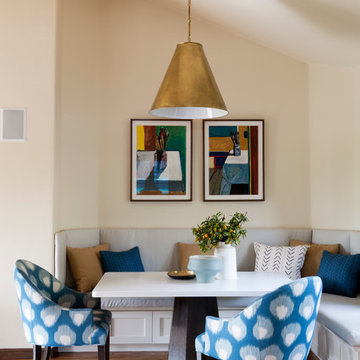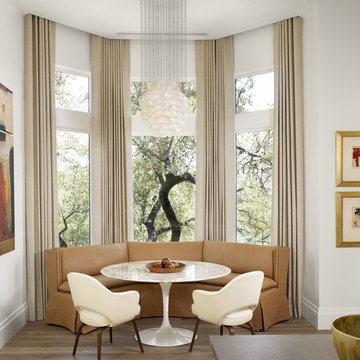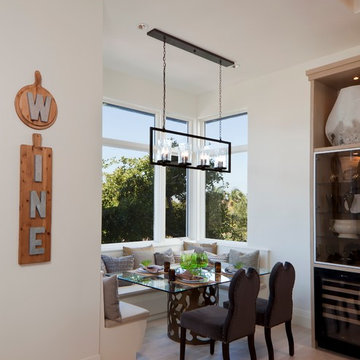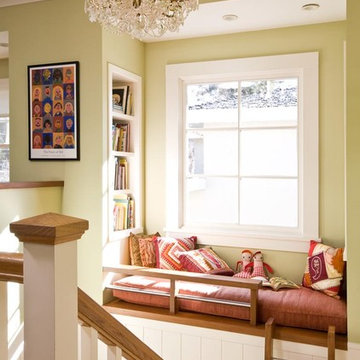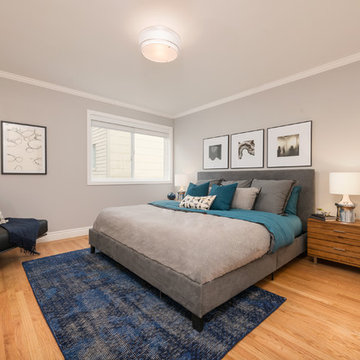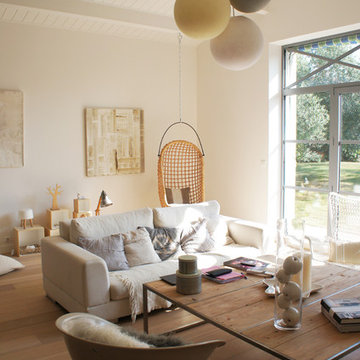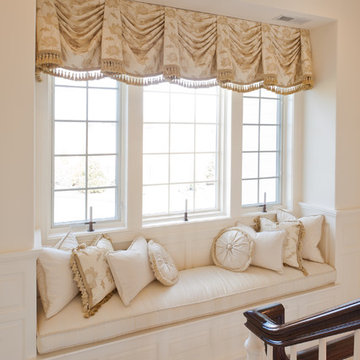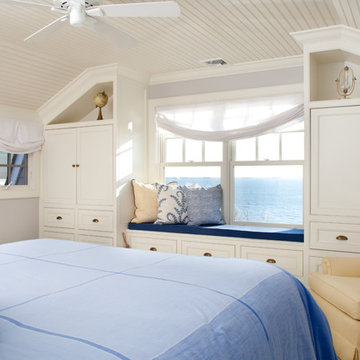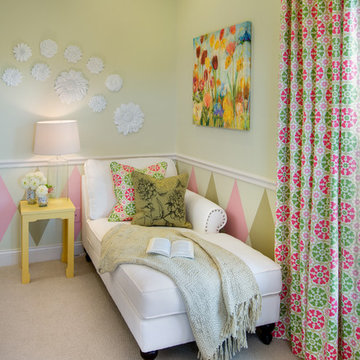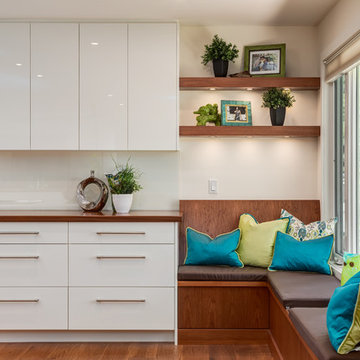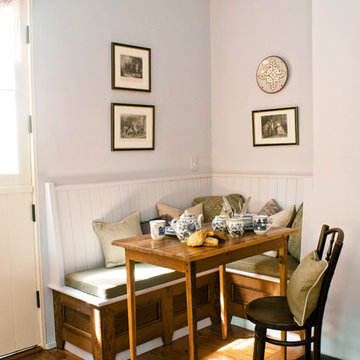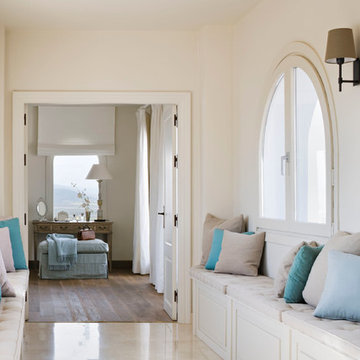214 Beige Home Design Photos
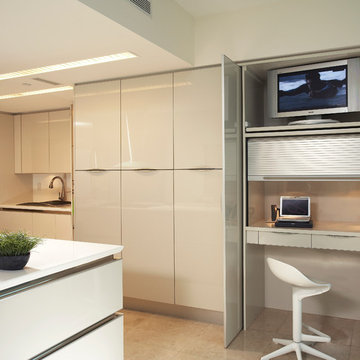
In within the Open-Kitchen layout, I designed a small home-office space. Two of the floor to ceiling high lacquered doors, open as french doors, but then slide towards the back wall and get out of the way. This home office has a pull-down aluminum shutter to cover-up any clutter.
Photography: Gerald Connell
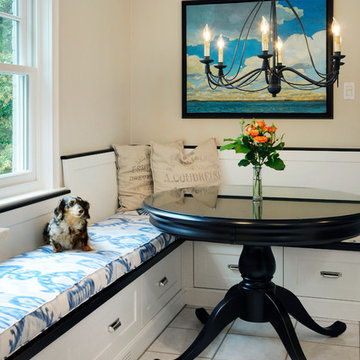
Custom Banquette seating in Kitchen. Shaker drawers in 'BM CC-30 Oxford White'. Mahogany top with black stain.
Photography by Shouldice Media
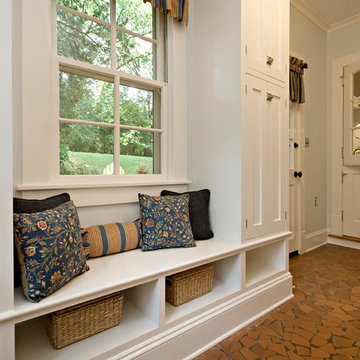
One end of the old enclosed porch was converted into a mudroom with a utility sink. The cracked tile floor was left exposed, whereas a wood floor was laid on top of the portion used for the guest suite.
Marilyn Peryer
214 Beige Home Design Photos
3





















