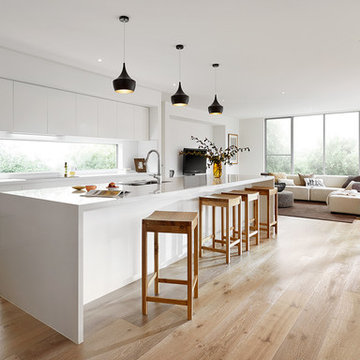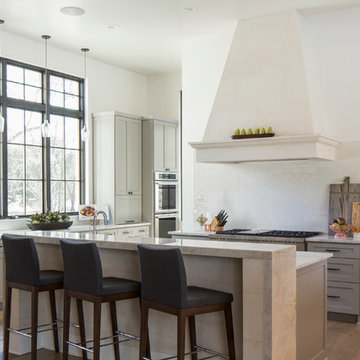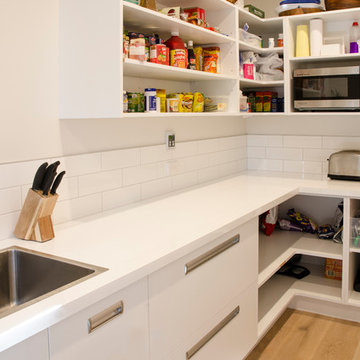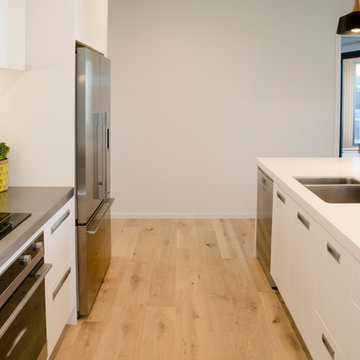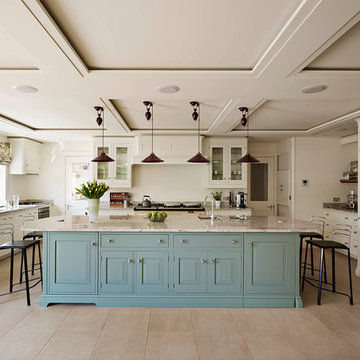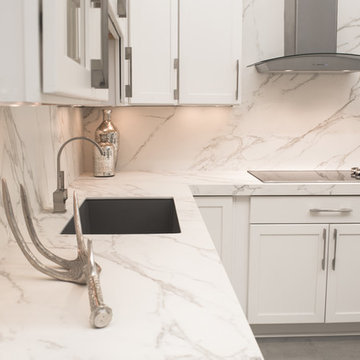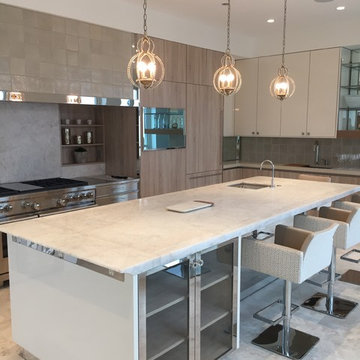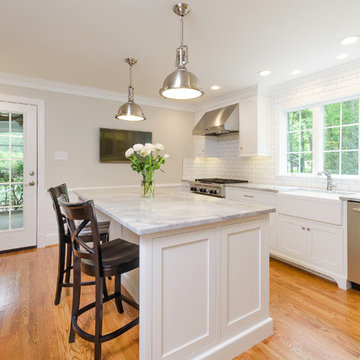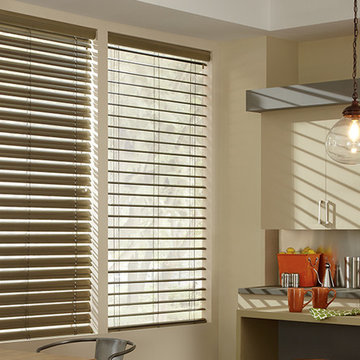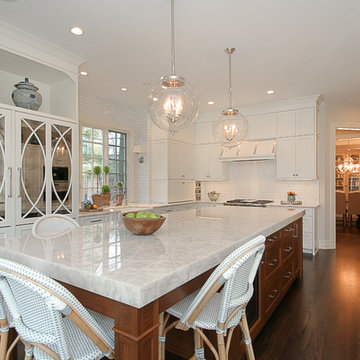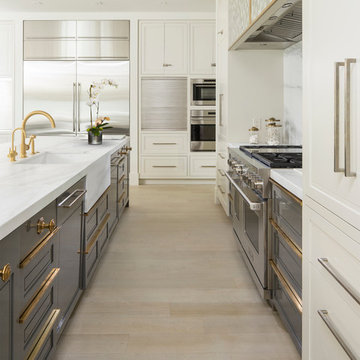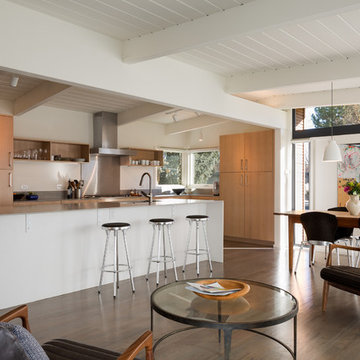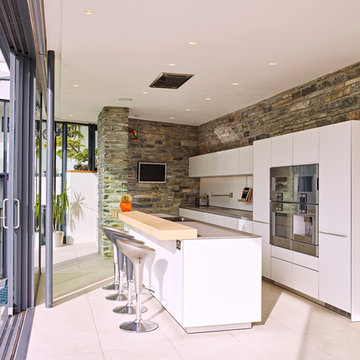Beige Kitchen Design Ideas
Refine by:
Budget
Sort by:Popular Today
2781 - 2800 of 369,066 photos
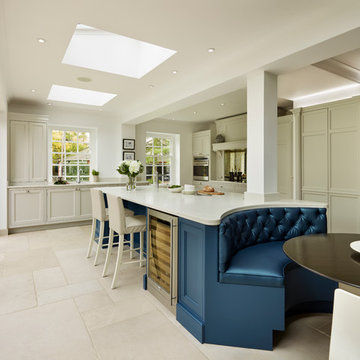
From this perspective the layout of the island can be fully appreciated. At this end the banquette seating creates comfortable, stylish seating around the informal dining table - perfect for breakfast or a relaxed coffee with friends. Moving along the island there is the breakfast bar positioned next to the wine chiller. Positioning the wine cooler on this side of the island keeps it away from the main cooking and food prep areas of the room, making it easy to access without interrupting the chef. On the far corner of the island is a prep sink with drinks tap. This is the main preparation zone of the room, with ample worktop space available and the ovens and cooktop just a few steps away.
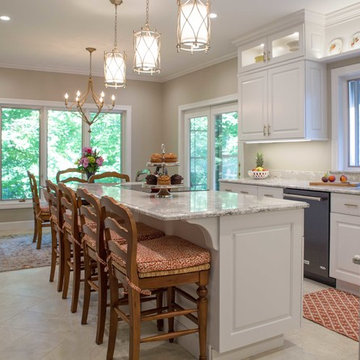
An updated traditional kitchen looks clean with white and glass cabinets. Spice is used as an accent color in fun patterns to add interest.
---
Project by Wiles Design Group. Their Cedar Rapids-based design studio serves the entire Midwest, including Iowa City, Dubuque, Davenport, and Waterloo, as well as North Missouri and St. Louis.
For more about Wiles Design Group, see here: https://wilesdesigngroup.com/
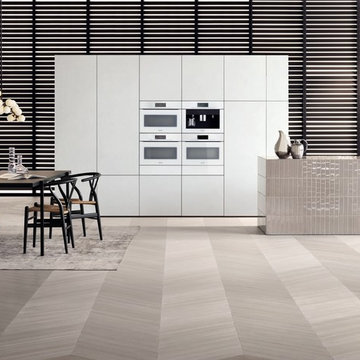
Miele Generation 6000 ArtLine Appliances in Brilliant White
Designed to blend into the modern living kitchens of today, the stunning Miele Artline range sits flush with the cabinetry for a seamless, uninterrupted look with a beautiful glass finish.
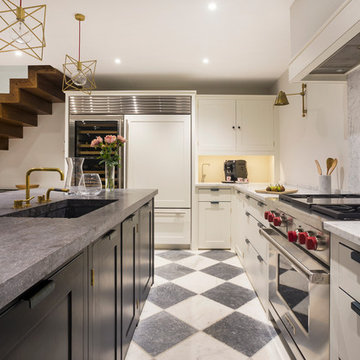
Photo Credit: Richard Gadsby
Designer: Thomson Carpenter
Featured in the April 2016 issue of Kitchens, Bedrooms & Bathrooms, this chic two-bedroom pied-à-terre in the heart of London took a full year to complete, but the final result was well worth the wait! "The aim was to create a feeling of comfort and to have a boutique hotel-like finish, and both bedrooms have access to their own shower room"
When this townhouse was bought by Roy & Florence Barker, it took a team of specialist builders almost a year to turn it into the property of their dreams. Designer Thomson Carpenter was enlisted to tranform the property into the ultimate London bolthole. The owners vision was to create a chic Parisian-style pied-à-terre but they were also happy to incorporate some contemporary elements. The property features lots of antiques as well as contemporary and custom made products such as reclaimed French marble from Bourgogne Stone and cabinetry by Plain English.
Drummonds Double Crake Vanity Basin with Arabescato marble and Carron Shower sit perfectly with the marble walls and floors of the master en suite. Thomson chose to use marble for the wall coverings and floor in order to create an opulent finish in the ensuite shower room. Detailed panelling can be found throughout the property which was inspired by the owners favourite hotel Le Bristol in Paris. The custom made Single Calder with Black Marquina oozes a character and Parisian appeal in the ensuite shower room.

Custom cabinets and timeless furnishings create this striking mountain modern kitchen. Stainless appliances with black accent details and modern lighting fixtures contrast with the distressed cabinet finish and wood flooring. Creating a space that is at once comfortable and modern.
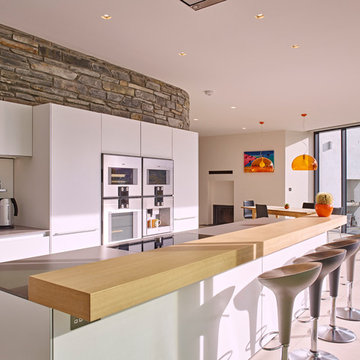
bulthaup b3 kitchen in Alpine White with oak bar top.
Designer: Mark Newbery
Photography: Nicholas Yarsley
Beige Kitchen Design Ideas
140
