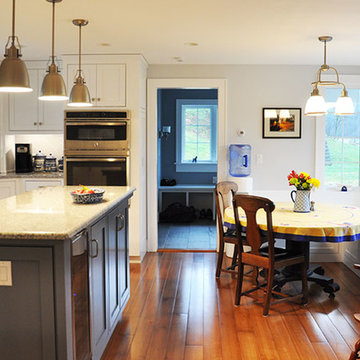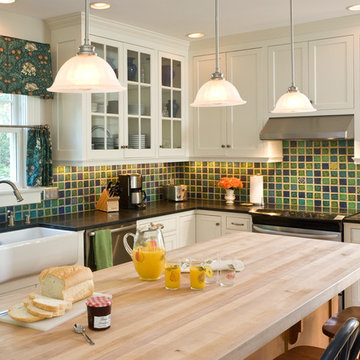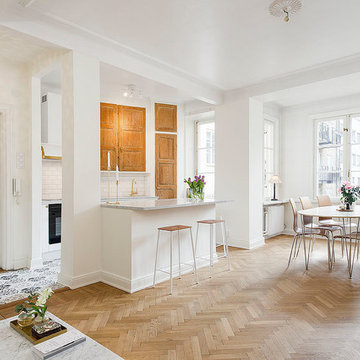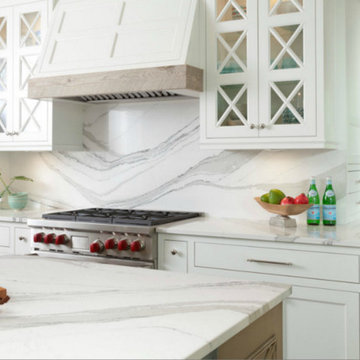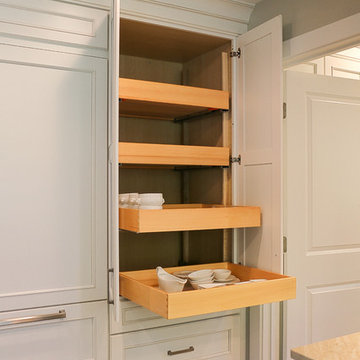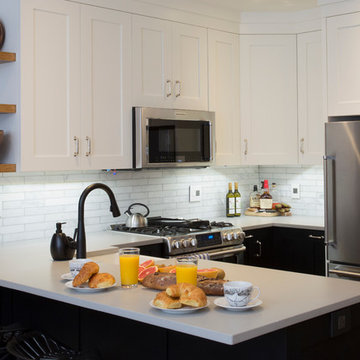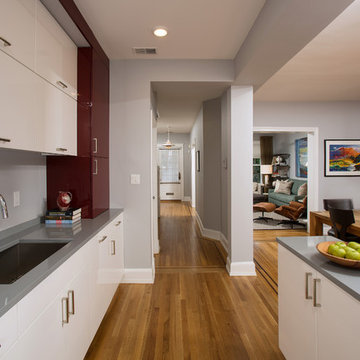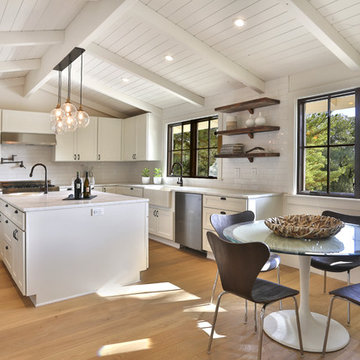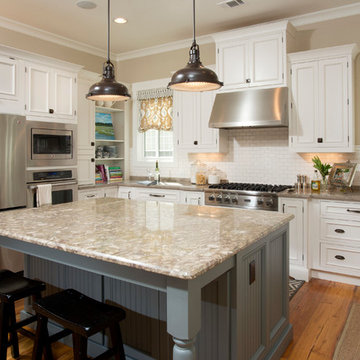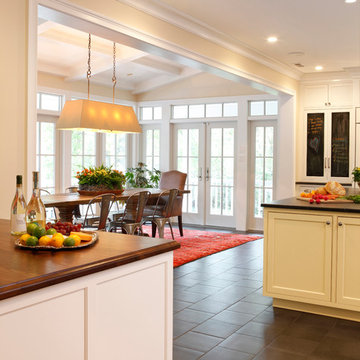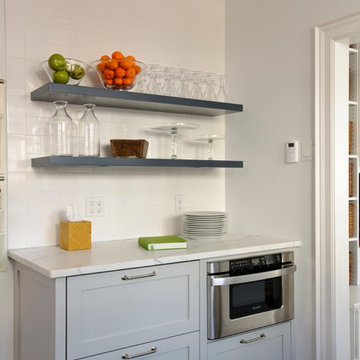Beige Kitchen Design Ideas
Refine by:
Budget
Sort by:Popular Today
141 - 160 of 22,600 photos
Item 1 of 3

The rustic cabinetry in this kitchen adds to the ambiance of this modern country home.
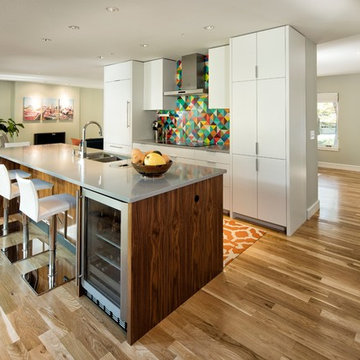
New cabinetry highlights this thoroughly custom kitchen, complete with appliance garage, built-in fridge, and a drop-in compost container cut into the countertops.

Light, spacious kitchen with plywood cabinetry, recycled blackbutt kitchen island. The popham design tiles complete the picture.
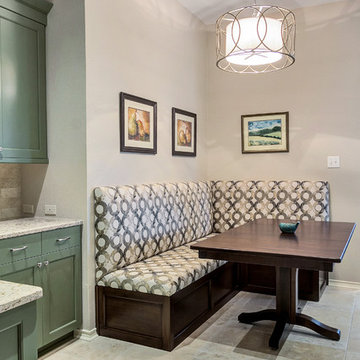
Transitional / Traditional kitchen designed and installed by Kitchen Design Concepts.
Custom upholstered built-in bench seating.
KitchenCraft Integra cabinets in the Lexington door style. Cabinets are Maple cabinets with a Toffee stain on the perimeter and Wasabi Green paint color on the island. Drawers are full extension. Doors and drawers are soft-close.
Flooring tile sourced from Arizona Tile – "Nu Travertine Cream" 18x18 matte natural edge in a standard pattern. Backsplash material sourced from Daltile - "Baja Cream Honed" 3x6 travertine in a subway pattern. Countertops are 3cm Cambria Windmere. Sink – Blanco Silgranit. Faucet – Newport Brass Nadya Series Pull Down in satin nickel.
Photos by Unique Exposure Photography
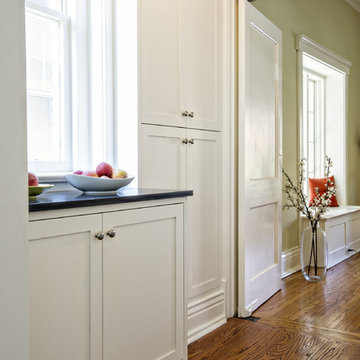
This small hallway between Kitchen and Dining was previously underutilized for its storage potential. New custom cabinetry was added that matches the adjacent kitchen, creating a Butler's Pantry. The tall cabinet is only 4" deep but accommodates a surprising amount of storage. The counter top was fabricated from a found piece of slate.
Photography by Andrew Hyslop.
Architecture and Construction by Rock Paper Hammer.
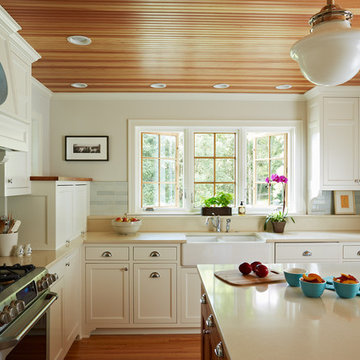
This traditional kitchen was inspired by memories of the owners farmhouse kitchen,
Photos by Susan Gilmore

This photo is taken from the newly-added family room. The column in the kitchen island is where the old house ended. The dining room is to the right, and the family room is behind the photographer.
Featured Project on Houzz
http://www.houzz.com/ideabooks/19481561/list/One-Big-Happy-Expansion-for-Michigan-Grandparents
Interior Design: Lauren King Interior Design
Contractor: Beechwood Building and Design
Photo: Steve Kuzma Photography

Architect: Richard Warner
General Contractor: Allen Construction
Photo Credit: Jim Bartsch
Award Winner: Master Design Awards, Best of Show
Beige Kitchen Design Ideas
8
